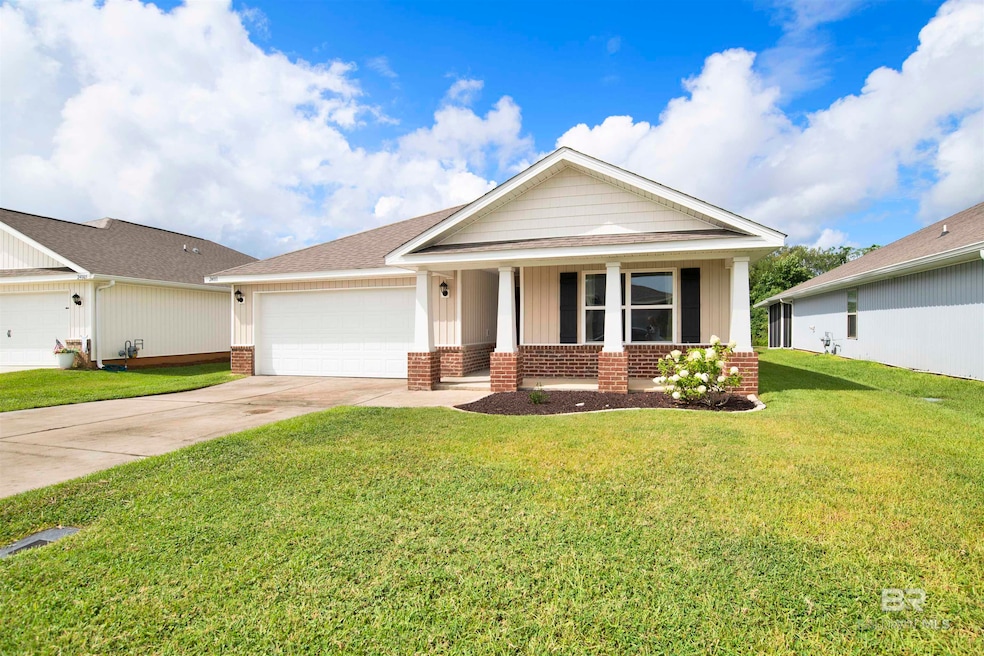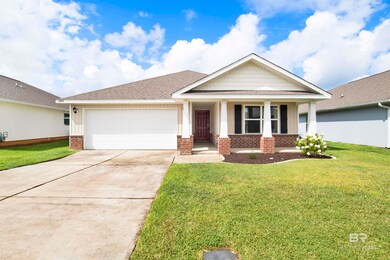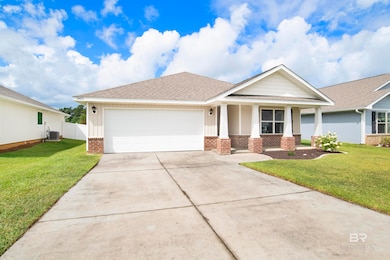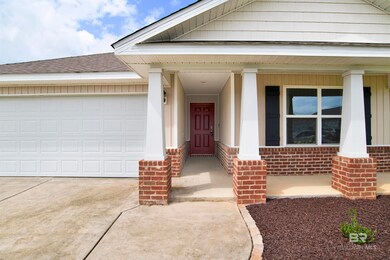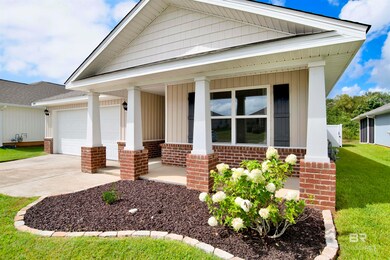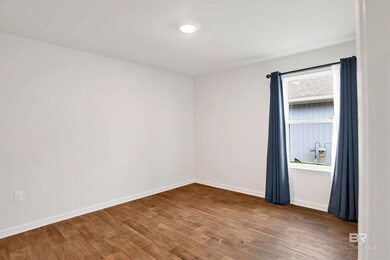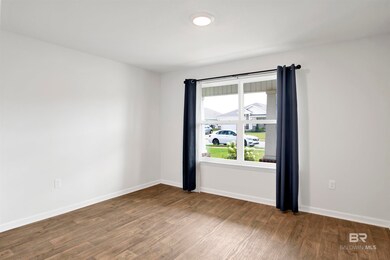24011 Citation Loop Daphne, AL 36526
Highlights
- Fitness Center
- Home fronts a pond
- Combination Kitchen and Living
- Belforest Elementary School Rated A-
- Clubhouse
- No HOA
About This Home
Available Now in Jubilee Farms! Great amenities and location! Cute curb appeal, front porch, two-car garage, fresh paint, vinyl flooring throughout, granite countertops, pantry in kitchen, island, all appliances included (refrigerator, dishwasher, microwave, electric range and washer/dryer), back porch, fenced backyard. Split bedroom plan with secondary spacious full bath. Home includes 2 inch faux wood blinds, recessed lighting, ceiling fan in Main Living area and Primary Bedroom. Deposit to be 1 month rent, due upon lease signing, lease is 12 months, with opportunity for longer. Application process and verification to be completed by property manager through Turbo Tenant.
Listing Agent
Elite By The Beach, LLC Brokerage Phone: 251-228-3880 Listed on: 11/12/2025
Home Details
Home Type
- Single Family
Est. Annual Taxes
- $2,958
Year Built
- Built in 2021
Lot Details
- 8,712 Sq Ft Lot
- Home fronts a pond
- Fenced
- Zoning described as PUD
Home Design
- Brick or Stone Mason
- Composition Roof
- Vinyl Siding
Interior Spaces
- 2,038 Sq Ft Home
- 1-Story Property
- Ceiling Fan
- Recessed Lighting
- Combination Kitchen and Living
- Vinyl Flooring
- Property Views
Kitchen
- Gas Range
- Microwave
- Dishwasher
- Disposal
Bedrooms and Bathrooms
- 4 Bedrooms
- En-Suite Bathroom
- Walk-In Closet
- 2 Full Bathrooms
- Dual Vanity Sinks in Primary Bathroom
- Primary Bathroom includes a Walk-In Shower
Laundry
- Dryer
- Washer
Parking
- Attached Garage
- Automatic Garage Door Opener
Outdoor Features
- Covered Patio or Porch
Schools
- Belforest Elementary School
- Daphne Middle School
- Daphne High School
Utilities
- Central Air
- Heating Available
Listing and Financial Details
- Long Term Lease
- Negotiable Lease Term
- Assessor Parcel Number 4307260000006.353
Community Details
Overview
- No Home Owners Association
- Association fees include management, clubhouse, common area insurance, ground maintenance, pool
Amenities
- Clubhouse
Recreation
- Fitness Center
- Community Pool
Pet Policy
- Pets Allowed
- Pet Deposit Required
Map
Source: Baldwin REALTORS®
MLS Number: 387999
APN: 43-07-26-0-000-006.353
- 24040 Affirmed Ave
- 10423 Zenyatta Loop
- 10877 Winning Colors Trail
- 10888 Winning Colors Trail
- 10680 War Emblem Ave
- 24413 Alydar Loop
- 10234 Ruffian Route
- 10995 Winning Colors Trail
- 10523 Winning Colors Trail
- 24562 Tepin Ln
- 10665 Ahern Dr
- 10499 Winning Colors Trail
- 10475 Winning Colors Trail
- 10948 War Emblem Ave
- 24979 Spectacular Bid Loop
- 10204 Fionn Loop
- 24582 Smarty Jones Cir
- 10464 Winning Colors Trail
- 24966 Spectacular Bid Loop
- 11115 Secretariat Blvd
- 24061 Citation Loop
- 10436 Ruffian Route
- 24271 Alydar Loop
- 10334 Ruffian Route
- 10360 Ruffian Route
- 24398 Alydar Lp
- 24393 Alydar Loop
- 10279 Ruffian Route
- 10958 War Emblem Ave
- 24834 Bridges Dr W
- 23738 Havasu Dr
- 23904 Songbird Dr
- 25132 County Road 54 E
- 23432 Shadowridge Dr
- 23120 Shadowridge Dr
- 12239 Cressida Loop
- 25865 Argonne Dr
- 22360 Bushel Rd
- 9255 Coles Ct
- 8964 Rand Ave
