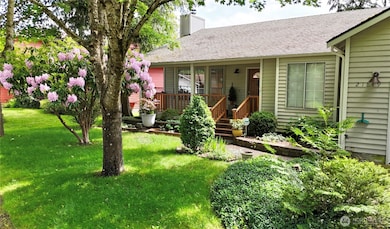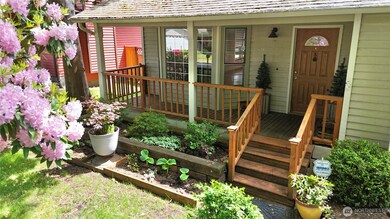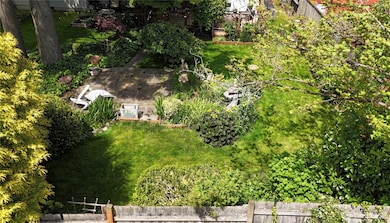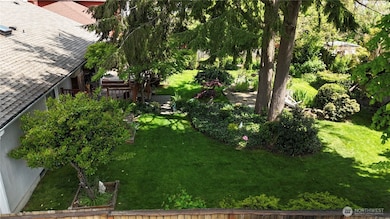
$675,000
- 4 Beds
- 3 Baths
- 1,790 Sq Ft
- 21848 SE 267th St
- Maple Valley, WA
Discover your dream home in Cherokee Bay! This stunning 4-bed, 3-bath residence boasts laminate flooring, a remodeled kitchen with quartz counters, stainless steel appliances, and a center island with breakfast bar. The primary suite features a full bath, while the spacious lower level offers a family room, full bath, and large 4th bedroom. Enjoy vaulted ceilings, a newer roof and furnace, a
Hal Bennett COMPASS






