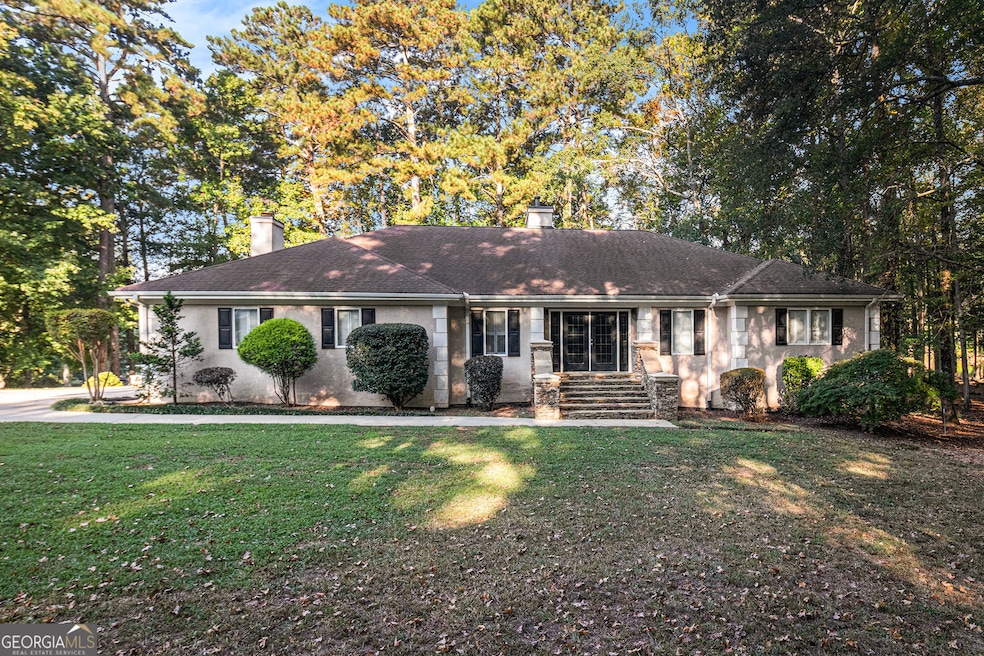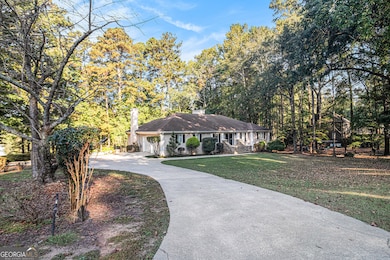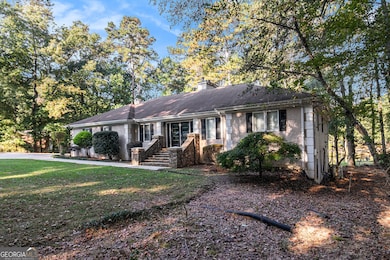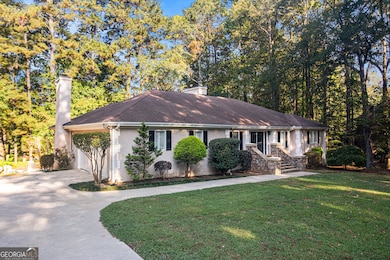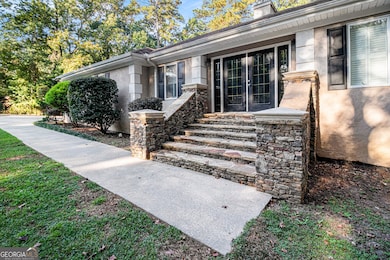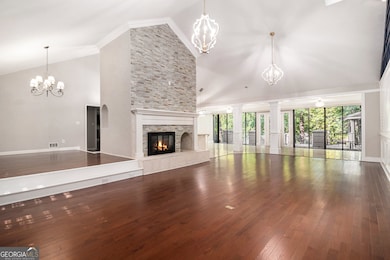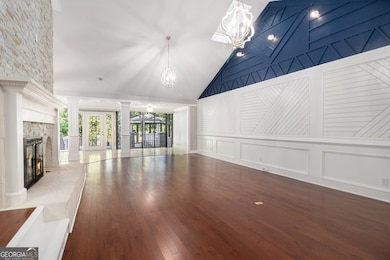2185 Castle Lake Dr Tyrone, GA 30290
Estimated payment $3,713/month
Highlights
- Lake Front
- 9,762 Acre Lot
- Deck
- Crabapple Lane Elementary School Rated A
- Community Lake
- Dock Rights
About This Home
You must come see this stunning lakeside retreat nestled on a generous 2-acre lot in a small community subdivision. This residence features beautiful views of the lake including a private walkout dock, and in-ground pool & spa making it ideal for both relaxation and entertaining. Inside, you are greeted by a welcoming open layout designed for comfort and beauty with ample room for gatherings. This spacious single-family home offers a custom kitchen featuring elegant tile flooring, granite counters, kitchen bar, custom cabinetry for abundant storage and functional cooking environment. It also has a large eat-in kitchen with easy access to the massive back deck. The kitchen is also equipped with modern appliances to include a dishwasher, microwave, refrigerator, and a gas stove top and oven. The spacious family room is sunken with wood flooring, fireplace serving as the focal point and skylight that brings it ample lighting that relieves the use of a lot of electricity. The spacious dining room with wood flooring sits on a platform and stands out as you enter the home with easy access to the kitchen. The large primary suite on the main level offers a fireplace, hardwood flooring and built-in shelving with doors which alleviate the need for additional furniture. The roomy updated en-suite bathroom has a soaking tub, large shower area, beautiful tile & wood flooring and a walk-in closet. The en-suite bathroom also features a skylight that illuminates the bathroom and supports energy efficiency. Designed roommate style, the 2 spacious secondary bedrooms are ideal space for family members or guests with easy access to the bathroom and they do not share a common wall for additional privacy. Both bedrooms have carpet flooring and spacious closet; plus, one of the secondary bedrooms has a sitting area, unfinished spa bathroom and skylight. Other property attributes are a full unfinished basement, central vacuum system, koi pond, cabana with firepit, a gazebo on the expansive back deck, and a new roof. Enjoy the peace and tranquility of lakeside living while being conveniently close to the amenities of Tyrone and Metro Atlanta. This property represents a rare opportunity to enjoy a unique blend of privacy, outdoor enjoyment, and timeless charm.
Home Details
Home Type
- Single Family
Est. Annual Taxes
- $6,850
Year Built
- Built in 1983
Lot Details
- 9,762 Acre Lot
- Lake Front
- Private Lot
Home Design
- Ranch Style House
- Traditional Architecture
- Composition Roof
- Stone Siding
- Stucco
- Stone
Interior Spaces
- Roommate Plan
- Central Vacuum
- Tray Ceiling
- High Ceiling
- Ceiling Fan
- 2 Fireplaces
- Fireplace With Gas Starter
- Entrance Foyer
- Family Room
- Formal Dining Room
- Lake Views
- Laundry Room
- Unfinished Basement
Kitchen
- Breakfast Area or Nook
- Breakfast Bar
- Oven or Range
- Microwave
- Dishwasher
- Kitchen Island
- Solid Surface Countertops
- Disposal
Flooring
- Wood
- Carpet
- Laminate
- Stone
- Tile
Bedrooms and Bathrooms
- 3 Main Level Bedrooms
- Walk-In Closet
- 2 Full Bathrooms
- Soaking Tub
- Bathtub Includes Tile Surround
- Separate Shower
Attic
- Attic Fan
- Pull Down Stairs to Attic
- Expansion Attic
Parking
- Garage
- Garage Door Opener
Outdoor Features
- Dock Rights
- Deck
- Patio
Schools
- Crabapple Elementary School
- Flat Rock Middle School
- Sandy Creek High School
Utilities
- Forced Air Heating and Cooling System
- Heating System Uses Natural Gas
- High Speed Internet
- Phone Available
- Cable TV Available
Community Details
Overview
- No Home Owners Association
- Castle Lake Subdivision
- Community Lake
Amenities
- Laundry Facilities
Recreation
- Tennis Courts
- Community Playground
- Park
Map
Home Values in the Area
Average Home Value in this Area
Tax History
| Year | Tax Paid | Tax Assessment Tax Assessment Total Assessment is a certain percentage of the fair market value that is determined by local assessors to be the total taxable value of land and additions on the property. | Land | Improvement |
|---|---|---|---|---|
| 2024 | $5,822 | $228,076 | $28,500 | $199,576 |
| 2023 | $6,724 | $218,660 | $28,500 | $190,160 |
| 2022 | $3,152 | $206,460 | $28,500 | $177,960 |
| 2021 | $3,034 | $167,740 | $28,500 | $139,240 |
| 2020 | $3,216 | $154,580 | $28,500 | $126,080 |
| 2019 | $3,099 | $147,540 | $28,500 | $119,040 |
| 2018 | $4,955 | $155,500 | $28,500 | $127,000 |
| 2017 | $4,413 | $137,980 | $28,500 | $109,480 |
| 2016 | $4,099 | $125,580 | $28,500 | $97,080 |
| 2015 | $4,394 | $134,900 | $28,500 | $106,400 |
| 2014 | -- | $119,900 | $28,500 | $91,400 |
| 2013 | -- | $118,620 | $0 | $0 |
Property History
| Date | Event | Price | List to Sale | Price per Sq Ft | Prior Sale |
|---|---|---|---|---|---|
| 11/18/2025 11/18/25 | Price Changed | $595,000 | -2.4% | $209 / Sq Ft | |
| 11/04/2025 11/04/25 | Price Changed | $609,900 | -3.2% | $214 / Sq Ft | |
| 09/21/2025 09/21/25 | For Sale | $629,900 | +14.5% | $221 / Sq Ft | |
| 06/15/2022 06/15/22 | Sold | $550,000 | +4.8% | $193 / Sq Ft | View Prior Sale |
| 04/29/2022 04/29/22 | Pending | -- | -- | -- | |
| 04/27/2022 04/27/22 | For Sale | $525,000 | -- | $184 / Sq Ft |
Purchase History
| Date | Type | Sale Price | Title Company |
|---|---|---|---|
| Special Warranty Deed | $550,000 | Weissman Pc | |
| Warranty Deed | -- | -- | |
| Warranty Deed | $392,000 | -- | |
| Deed | $345,000 | -- |
Mortgage History
| Date | Status | Loan Amount | Loan Type |
|---|---|---|---|
| Previous Owner | $372,400 | New Conventional | |
| Previous Owner | $265,000 | New Conventional |
Source: Georgia MLS
MLS Number: 10612852
APN: 07-43-03-006
- 135 Crimson Ridge
- 100 Clydesdale Ct
- 240 Lynnwood Ave
- 475 Castlewood Rd
- 150 Kylemore Pass
- 200 Chaparral Trace
- 110 Kylemore Pass
- 104 Ashland Trail
- 100 Ashland Trail
- 500 Laurelwood Dr
- 575 Laurelwood Dr
- 130 E Crestwood Rd
- 110 Calypso Ct
- 125 Meadowview Cir
- 230 Hedgewick Way
- 0 Erwin Run Unit 10585589
- 110 Sutton Ct
- 121 Northwoods Rd
- 140 Devonshire Place
- 100 Leisure Trail
- 681 Senoia Rd
- 657 Senoia Rd
- 123 Valleywood Rd
- 260 Handley Ct
- 295 Handley Ct
- 58 Stowe Way
- 440 Palmetto Rd
- 137 Village Green Cir
- 255 Cicely Way
- 609 Tulip Poplar Dr
- 1000 Newgate Rd
- 112 Cottage Grove
- 100 Hyacinth Ln
- 17 Stonemount Ct
- 504 Cunninghame Ct
- 331 Caledonia Ct
- 235 Smokerise Trace
- 705 Lanarck Way
- 147 Soundview Trace
- 207 Randall Dr
