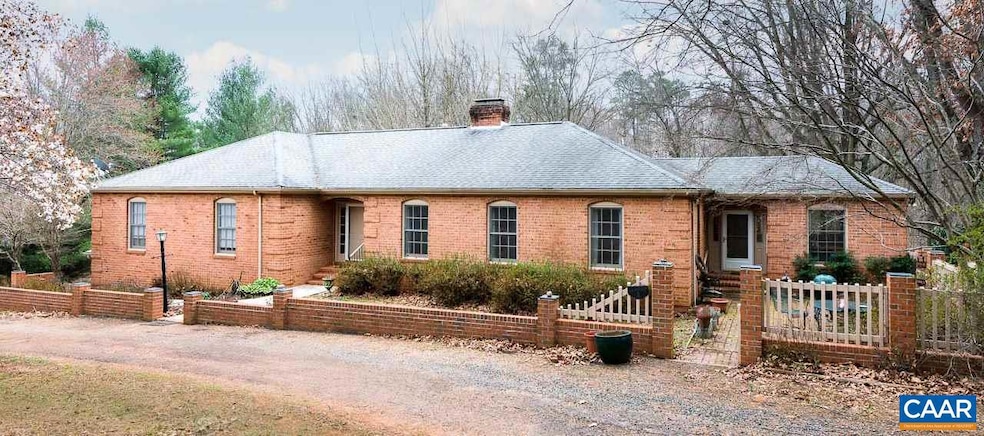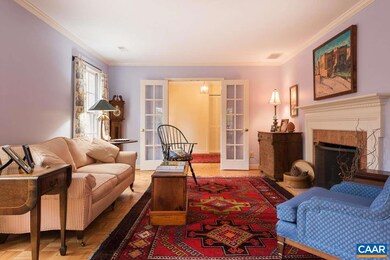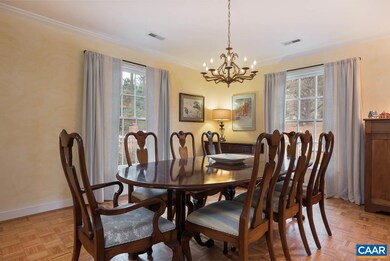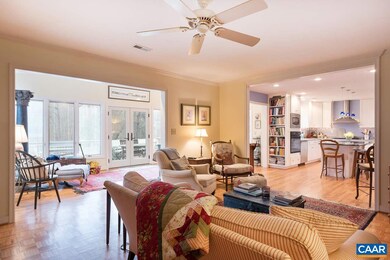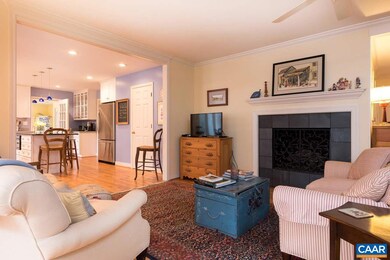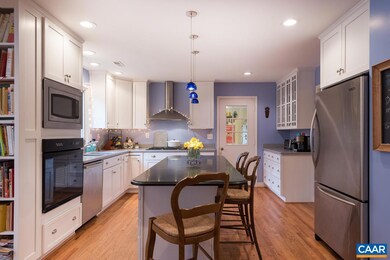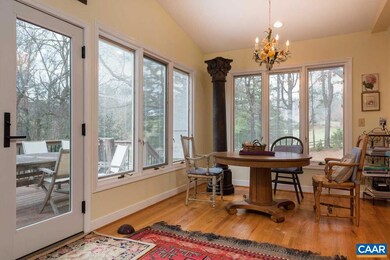
2185 Devonshire Rd Charlottesville, VA 22901
Highlights
- Second Kitchen
- Wood Burning Stove
- Family Room with Fireplace
- Meriwether Lewis Elementary School Rated A-
- Private Lot
- Recreation Room
About This Home
As of July 2023A spacious well built home less than 4mi. west of UVA in West Leigh. Since 2003, numerous upgrades and floor plan changes have been made. Features include 4 sizable bedrooms, 3 full baths, formal living and dining rooms, a serious cook's kitchen that opens to both a family room and a sun room. There are 3 fireplaces. Outdoor spaces include a lovely deck overlooking the back yard, a smaller brick courtyard off the kitchen/laundry room, and a covered patio off the lower level. There is a full kitchen, living/dining area, large bedroom, full bath, and loads of storage on the lower level. A 2 car garage, 2 car carport, a lawn equipment garage, and a gently rolling 2.45 acre lot complete the picture.
Last Agent to Sell the Property
DORA CONWAY
MCLEAN FAULCONER INC., REALTOR License #0225169378
Home Details
Home Type
- Single Family
Year Built
- 1973
Lot Details
- 2.45 Acre Lot
- Private Lot
- Gentle Sloping Lot
- Partially Wooded Lot
- Garden
- Property is zoned Ra Rural Area
HOA Fees
- $42 Monthly HOA Fees
Home Design
- Concrete Block With Brick
- Composition Shingle Roof
Interior Spaces
- 1-Story Property
- Living Quarters
- Multiple Fireplaces
- Wood Burning Stove
- Wood Burning Fireplace
- Brick Fireplace
- Gas Fireplace
- Entrance Foyer
- Family Room with Fireplace
- Living Room with Fireplace
- Dining Room
- Recreation Room
- Sun or Florida Room
- Wood Flooring
Kitchen
- Second Kitchen
- Convection Oven
- Microwave
- Dishwasher
- Kitchen Island
- Granite Countertops
- Disposal
Bedrooms and Bathrooms
- 4 Bedrooms | 3 Main Level Bedrooms
- Walk-In Closet
- 3 Full Bathrooms
- Primary bathroom on main floor
- Double Vanity
- Dual Sinks
Laundry
- Laundry Room
- Dryer
- Washer
Partially Finished Basement
- Heated Basement
- Fireplace in Basement
Parking
- 2 Car Attached Garage
- 2 Carport Spaces
- Side Facing Garage
- Automatic Garage Door Opener
Utilities
- Forced Air Heating and Cooling System
- Dual Heating Fuel
- Heat Pump System
- Septic Tank
Listing and Financial Details
- Assessor Parcel Number 59C2-01-00-03600
Map
Home Values in the Area
Average Home Value in this Area
Property History
| Date | Event | Price | Change | Sq Ft Price |
|---|---|---|---|---|
| 07/05/2023 07/05/23 | Sold | $1,266,000 | +16.1% | $249 / Sq Ft |
| 06/07/2023 06/07/23 | Pending | -- | -- | -- |
| 06/02/2023 06/02/23 | For Sale | $1,090,000 | +98.2% | $215 / Sq Ft |
| 09/06/2017 09/06/17 | Sold | $550,000 | 0.0% | $119 / Sq Ft |
| 07/24/2017 07/24/17 | Pending | -- | -- | -- |
| 06/19/2017 06/19/17 | Price Changed | $550,000 | -6.0% | $119 / Sq Ft |
| 06/15/2017 06/15/17 | Price Changed | $585,000 | -13.3% | $127 / Sq Ft |
| 03/24/2017 03/24/17 | For Sale | $675,000 | -- | $146 / Sq Ft |
Tax History
| Year | Tax Paid | Tax Assessment Tax Assessment Total Assessment is a certain percentage of the fair market value that is determined by local assessors to be the total taxable value of land and additions on the property. | Land | Improvement |
|---|---|---|---|---|
| 2024 | -- | $1,243,800 | $259,400 | $984,400 |
| 2023 | $6,599 | $772,700 | $245,000 | $527,700 |
| 2022 | $5,614 | $657,400 | $221,000 | $436,400 |
| 2021 | $5,052 | $635,000 | $206,600 | $428,400 |
| 2020 | $5,366 | $628,300 | $277,600 | $350,700 |
| 2019 | $4,809 | $563,100 | $224,200 | $338,900 |
| 2018 | $4,839 | $560,300 | $224,200 | $336,100 |
| 2017 | $4,933 | $588,000 | $169,800 | $418,200 |
| 2016 | $4,403 | $524,800 | $169,800 | $355,000 |
| 2015 | $2,122 | $518,200 | $169,800 | $348,400 |
| 2014 | -- | $474,300 | $154,800 | $319,500 |
Mortgage History
| Date | Status | Loan Amount | Loan Type |
|---|---|---|---|
| Previous Owner | $413,000 | New Conventional | |
| Previous Owner | $57,945 | Unknown | |
| Previous Owner | $437,000 | New Conventional | |
| Previous Owner | $290,000 | New Conventional | |
| Previous Owner | $150,000 | Credit Line Revolving |
Deed History
| Date | Type | Sale Price | Title Company |
|---|---|---|---|
| Special Warranty Deed | $1,266,000 | Chicago Title Insurance Compan | |
| Interfamily Deed Transfer | -- | None Available | |
| Deed | $550,000 | None Available |
Similar Homes in Charlottesville, VA
Source: Charlottesville area Association of Realtors®
MLS Number: 559174
APN: 059C2-01-00-03600
- 2212 Croydon Rd
- 2710 Willow Oak Cir
- 872 Flordon Dr
- 995 Owensville Rd
- 0 Bloomfield Rd Unit 663450
- 3972 Ivy Rd
- 2750 Meriwether Dr
- 2051 Whippoorwill Rd
- 1525 Brook Hill Ln
- 1500 London Rd
- 2440 N Dogwood Ln
- 353 Bloomfield Rd
- 3031 Morgantown Rd
- 1248 Turner Mountain Rd
- 325 Farmington Dr
- 2959 Mechum Banks Dr
