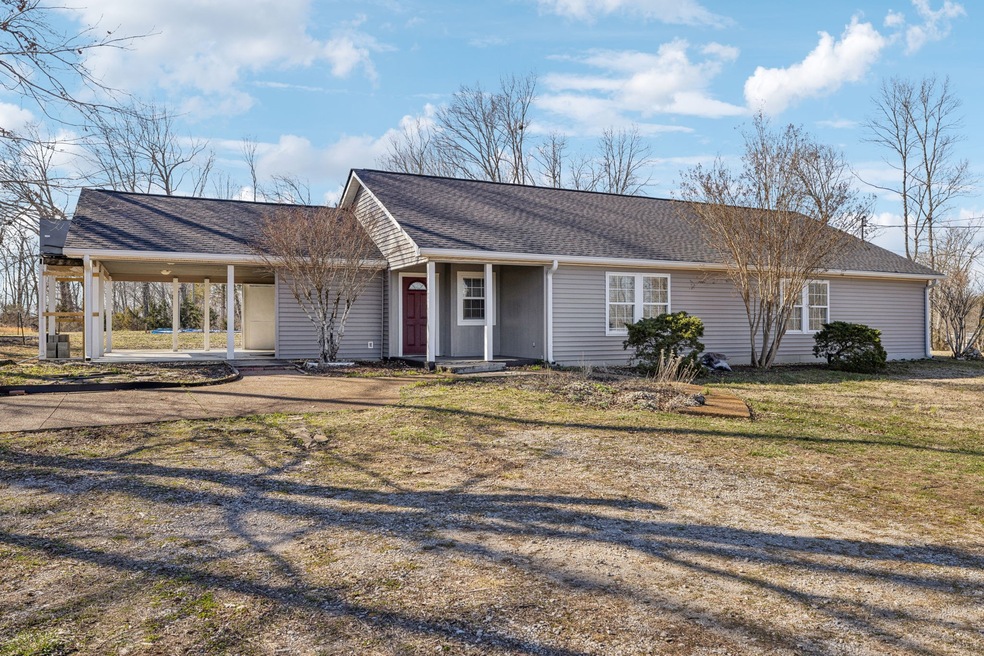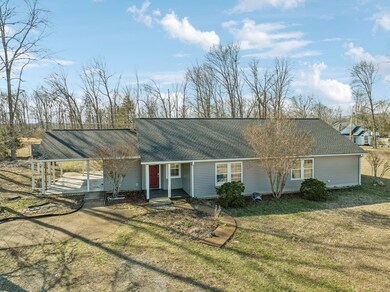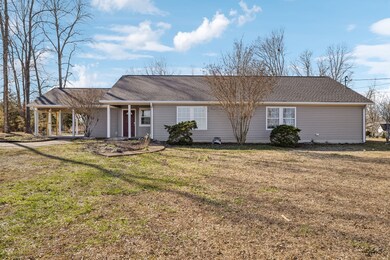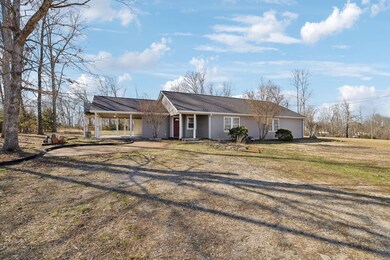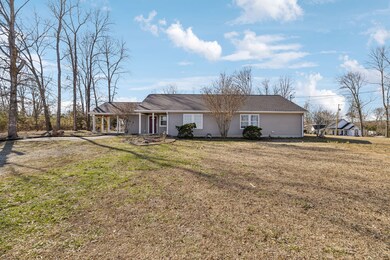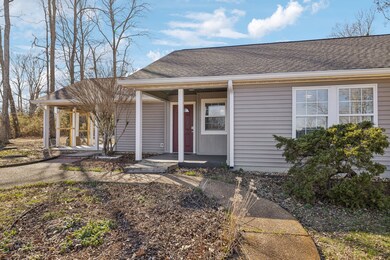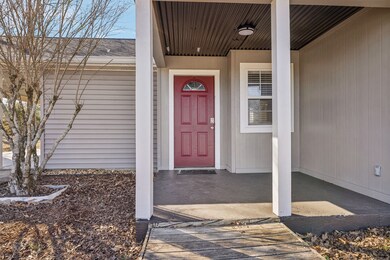
2185 Joe Brown Rd Spring Hill, TN 37174
Highlights
- Wooded Lot
- Cooling Available
- Ceiling Fan
- No HOA
- Central Heating
- Partially Fenced Property
About This Home
As of May 2025ABSOLUTE AUCTION, selling to this highest bidder with NO RESERVE, Thursday April 10th at 4pm. This charming 4-bedroom, 2-bathroom single-level home is located in a quiet, wooded setting in Spring Hill, TN, offers ample privacy while still providing easy access to I-165 via Bear Creek Pk or Saturn Parkway off Kedron Rd. Situated on a 3.48-acre lot, this property is perfect for those seeking a peaceful retreat with room to grow. Whether you envision creating your own private oasis, establishing a hobby farm, or simply enjoying the tranquility of nature, this property offers limitless potential. The expansive lot provides plenty of space for gardening, outdoor recreation, or even building additional structures. The home has been updated with a brand new roof, new siding, several new windows, and new gutters, providing a strong base for a little extra love and personalization. The spacious interior features a flexible extra room that can be used as an office or additional living space. Outside, you'll find a large carport, a well house with new siding and roof, and a garden bed that’s been cultivated for years, ready for your next vegetable harvest. The property is unrestricted, allowing for potential hobby farming, such as raising chickens, and even includes an existing 4BR perc site with an additional site identified for another 3-4BR home. This property will be sold at an absolute auction with no reserve, meaning it will go to the highest bidder. The auction will take place onsite at the home on Thursday, April 10th, at 4 PM, with online bidding available simultaneously. Preview the home on Saturday, April 5th, from 2-4 PM or Tuesday, April 10th, from 2-4 PM. Selling after the auction: a 2000 Chevrolet 1500 Silverado with 293K miles and a 6ft trailer. A 10% buyer’s premium will be added to the final bid, with $25K down required on the day of sale and the balance due in 30 days. Traditional financing accepted. Call listing broker for any questions.
Last Agent to Sell the Property
The Shuford Group, LLC Brokerage Phone: 6155793354 License #315937 Listed on: 03/07/2025
Home Details
Home Type
- Single Family
Est. Annual Taxes
- $1,245
Year Built
- Built in 1998
Lot Details
- 3.48 Acre Lot
- Partially Fenced Property
- Level Lot
- Wooded Lot
Home Design
- Slab Foundation
- Shingle Roof
- Vinyl Siding
Interior Spaces
- 1,881 Sq Ft Home
- Property has 1 Level
- Ceiling Fan
- Interior Storage Closet
- Fire and Smoke Detector
- Dishwasher
Flooring
- Carpet
- Laminate
Bedrooms and Bathrooms
- 4 Main Level Bedrooms
- 2 Full Bathrooms
Parking
- 10 Open Parking Spaces
- 12 Parking Spaces
- 2 Carport Spaces
- Gravel Driveway
- Unassigned Parking
Schools
- Battle Creek Elementary School
- Battle Creek Middle School
- Battle Creek High School
Utilities
- Cooling Available
- Central Heating
- Well
- Septic Tank
Community Details
- No Home Owners Association
- No Hoa + Add'l 3 4Br Perc Site Subdivision
Listing and Financial Details
- Assessor Parcel Number 069 05114 000
Ownership History
Purchase Details
Home Financials for this Owner
Home Financials are based on the most recent Mortgage that was taken out on this home.Purchase Details
Purchase Details
Purchase Details
Home Financials for this Owner
Home Financials are based on the most recent Mortgage that was taken out on this home.Purchase Details
Similar Homes in Spring Hill, TN
Home Values in the Area
Average Home Value in this Area
Purchase History
| Date | Type | Sale Price | Title Company |
|---|---|---|---|
| Special Warranty Deed | $124,900 | Lakeside Title | |
| Quit Claim Deed | -- | None Available | |
| Trustee Deed | $120,548 | None Available | |
| Interfamily Deed Transfer | -- | None Available | |
| Warranty Deed | $23,800 | -- |
Mortgage History
| Date | Status | Loan Amount | Loan Type |
|---|---|---|---|
| Open | $99,920 | New Conventional | |
| Previous Owner | $70,000 | Credit Line Revolving | |
| Previous Owner | $38,641 | Credit Line Revolving | |
| Previous Owner | $127,065 | Unknown | |
| Previous Owner | $25,000 | Credit Line Revolving | |
| Previous Owner | $97,401 | Unknown |
Property History
| Date | Event | Price | Change | Sq Ft Price |
|---|---|---|---|---|
| 05/12/2025 05/12/25 | Sold | $275,000 | 0.0% | $146 / Sq Ft |
| 04/10/2025 04/10/25 | Pending | -- | -- | -- |
| 03/07/2025 03/07/25 | For Sale | $275,000 | -- | $146 / Sq Ft |
Tax History Compared to Growth
Tax History
| Year | Tax Paid | Tax Assessment Tax Assessment Total Assessment is a certain percentage of the fair market value that is determined by local assessors to be the total taxable value of land and additions on the property. | Land | Improvement |
|---|---|---|---|---|
| 2022 | $1,363 | $71,375 | $24,250 | $47,125 |
Agents Affiliated with this Home
-
Nick Shuford

Seller's Agent in 2025
Nick Shuford
The Shuford Group, LLC
(615) 579-3354
213 Total Sales
-
Brian Griggs

Buyer's Agent in 2025
Brian Griggs
Middle Tennessee Real Estate
(615) 435-9000
9 Total Sales
Map
Source: Realtracs
MLS Number: 2801130
APN: 069-051.14
- 2132 Lasea Rd
- 1982 Lasea Rd
- 1716 Zevon Ct
- 0 Lasea Rd Unit RTC2908032
- 2038 N Lasea Rd
- 1919 Rally Hill Rd
- 2008 Quail Run Way
- 2012 Quail Run Way
- 2016 Quail Run Way
- 2032 Quail Run Way
- 1902 Quail Run Way
- 1805 Ableson Way
- 2021 Quail Run Way
- 2037 Quail Run Way
- 2033 Quail Run Way
- 2031 Quail Run Way
- 2013 Quail Run Way
- 1920 Hildebrand Ln
- 2005 Quail Run Way
- 1928 Carpenter Bridge Rd
