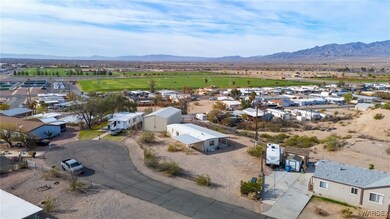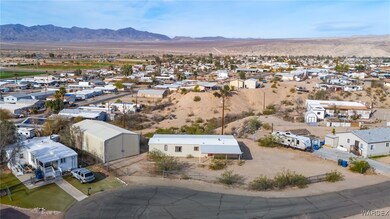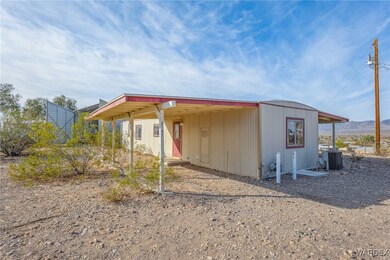
2185 Kingston Ln Bullhead City, AZ 86442
Riviera NeighborhoodHighlights
- RV Garage
- 0.6 Acre Lot
- Furnished
- Panoramic View
- Open Floorplan
- Granite Countertops
About This Home
As of May 2025Looking for that UNIQUE Bullhead City, Arizona property that sits on a massive .60-acre lot, has an RV GARAGE, & offers PANORAMIC VIEWS of the surrounding mountains & sunsets? Come take a drive through this quiet cul de sac location & check out this lovely, manufactured home that is perched high atop the hill which awards you unobstructed breathtaking views from every angle. This home sits on a spacious .60-acre piece of property that is fully fenced & offers plenty of room for your desert & water toys, along with your RV or travel trailer. The home itself is a 787 sf 2 bed, 1 bath home that features an open style/split floor plan design. Step through the front door & be greeted by the home's kitchen with features like a gas range, laminate counters, plenty of cabinets, & a casual dining space. The adjoining living room features carpet, while the 2 bedrooms are on opposite sides of the home for added privacy. The main bathroom offers a tub/shower combo, while there is also a 1/2 bath located at the opposite end of this home. You even have an in-house laundry area as well. Take the party outside & enjoy the gorgeous year-round weather Arizona has to offer in your AZ sunroom with spectacular views from the back of this home. There is even a covered carport or patio area as well that offers those same great views. If you need room for your toys, this lot & the detached 24(W)x48(D) metal garage with 2 12 x15 doors, RV hookups, & a 15 tall interior max clearance has you covered. Fit up to 6 cars in this massive garage, or that RV, or that pontoon boat, & you still have plenty of outdoor parking on this lot as well. There is also 200 amp service to this property. This home backs to a wash so your views will never be lost. Located minutes to Rotary Park, which has a boat launch ramp to the cool water of the Colorado River, river walk & bike trails, skate park, pickle ball courts, playground, BBQ area, dog park, ball fields, & plenty of grass to enjoy the day at the park. The perfect full-time residence, part time vacation home, or cash flowing rental property. Minutes to the Laughlin casinos, Lake Mohave, restaurants, shopping & fun. DON'T MISS THE OPPORTUNITY AT THIS UNIQUE PROPERTY IN THE HEART OF BULLHEAD CITY...Check it out today!
Last Agent to Sell the Property
Black Mountain Valley Realty Brokerage Email: bmvrbroker@gmail.com License #SA679191000 Listed on: 03/06/2025
Last Buyer's Agent
Black Mountain Valley Realty Brokerage Email: bmvrbroker@gmail.com License #SA679191000 Listed on: 03/06/2025
Property Details
Home Type
- Manufactured Home
Est. Annual Taxes
- $462
Year Built
- Built in 1981
Lot Details
- 0.6 Acre Lot
- Lot Dimensions are 155x148x148x320
- Cul-De-Sac
- Back and Front Yard Fenced
- Chain Link Fence
Parking
- 6 Car Detached Garage
- 1 Carport Space
- RV Garage
Property Views
- Panoramic
- Mountain
Home Design
- Rolled or Hot Mop Roof
Interior Spaces
- 787 Sq Ft Home
- Open Floorplan
- Furnished
- Window Treatments
- Dining Area
Kitchen
- Gas Oven
- Gas Range
- <<microwave>>
- Granite Countertops
- Laminate Countertops
Flooring
- Carpet
- Vinyl
Bedrooms and Bathrooms
- 2 Bedrooms
Laundry
- Laundry in unit
- Electric Dryer Hookup
Utilities
- Central Heating and Cooling System
- Heating System Uses Gas
- Water Heater
Additional Features
- Water-Smart Landscaping
- Enclosed patio or porch
- Manufactured Home
Listing and Financial Details
- Tax Lot 61
Community Details
Overview
- No Home Owners Association
- Riviera Heights Subdivision
Pet Policy
- Pets Allowed
Similar Homes in Bullhead City, AZ
Home Values in the Area
Average Home Value in this Area
Property History
| Date | Event | Price | Change | Sq Ft Price |
|---|---|---|---|---|
| 05/22/2025 05/22/25 | Sold | $149,900 | 0.0% | $190 / Sq Ft |
| 04/14/2025 04/14/25 | For Sale | $149,900 | 0.0% | $190 / Sq Ft |
| 04/02/2025 04/02/25 | Pending | -- | -- | -- |
| 03/06/2025 03/06/25 | For Sale | $149,900 | +361.2% | $190 / Sq Ft |
| 05/27/2015 05/27/15 | Sold | $32,500 | -6.9% | $39 / Sq Ft |
| 04/27/2015 04/27/15 | Pending | -- | -- | -- |
| 03/20/2015 03/20/15 | For Sale | $34,900 | -- | $42 / Sq Ft |
Tax History Compared to Growth
Agents Affiliated with this Home
-
Todd Levitt

Seller's Agent in 2025
Todd Levitt
Black Mountain Valley Realty
(209) 471-0510
54 in this area
480 Total Sales
-
J
Seller's Agent in 2015
Joe Donathan
Mercer Realty
Map
Source: Western Arizona REALTOR® Data Exchange (WARDEX)
MLS Number: 026196
- 973 Swan Dr
- 2209 Lakeside Dr
- 972 Swan Dr
- 983 Swan Dr
- 2260 Lakeside Dr
- 826 Swan Dr
- 881 San Juan Cir
- 1041 Papago Dr
- 1006 Papago Dr
- 2011 Trinidad Dr
- 1030 Papago Dr
- 2258 W Riverview Cir
- 2262 W Riverview Cir
- 754 Swan Dr Unit 2
- 2266 W Riverview Cir
- 575 & 579 Marina Blvd
- 2444 Lakeside Dr
- 2082 Balboa Dr
- 906 Sandy Beach Dr
- 897 Harbor Dr






