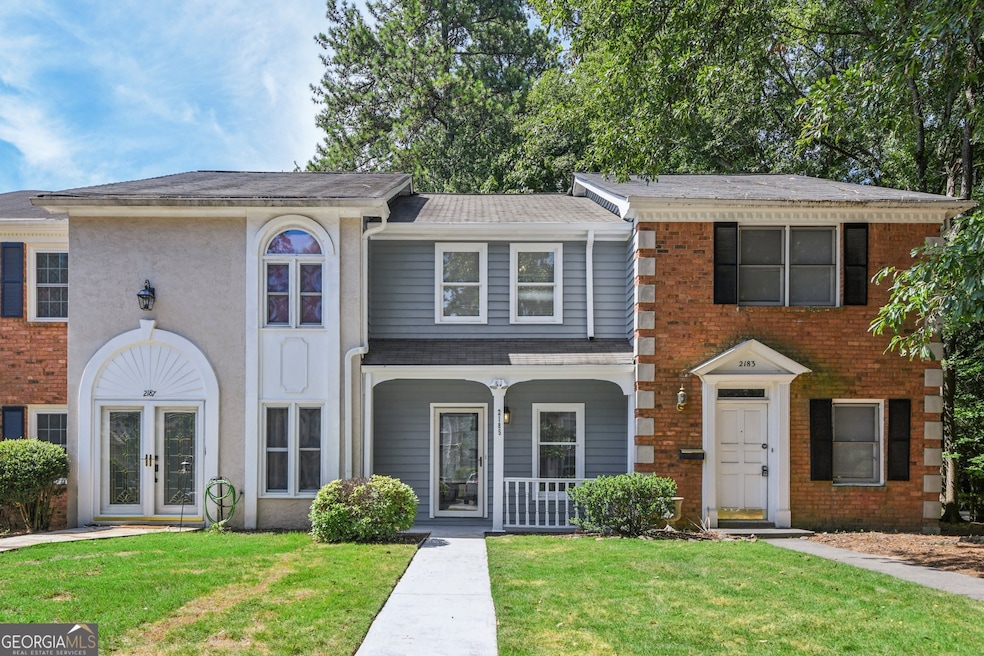Excellent Rental Opportunity! Discover modern comfort and style in this meticulously renovated 2 bed / 2.5 bath townhome, perfectly located in the desirable Chamblee area. This home has received a substantial investment in all major systems, including brand-new HVAC, upgraded plumbing, hot water heater, and electrical, ensuring long-lasting quality and peace of mind. The main floor has been expertly redesigned into an open-concept layout, seamlessly blending the living, dining, and kitchen spaces, making it perfect for both everyday living and entertaining. The stunning kitchen is equipped with new appliances and contemporary finishes. Upstairs, you'll find two master suites, for ultimate comfort and privacy. The private back deck provides a serene retreat for relaxation or outdoor gatherings. Situated just minutes from Brookhaven, Dunwoody, and the Perimeter Center area, you'll enjoy quick access to Marta, parks, swim & tennis facilities, award-winning schools, and trendy dining and shopping options. The newly revamped Chamblee Plaza, with its fresh Publix, is just around the corner, and commuting is a breeze with easy access to I-285, I-85, and GA 400. This townhome offers a perfect blend of contemporary upgrades, prime location, and modern conveniences, making it an exceptional opportunity for comfortable living in a vibrant community.

