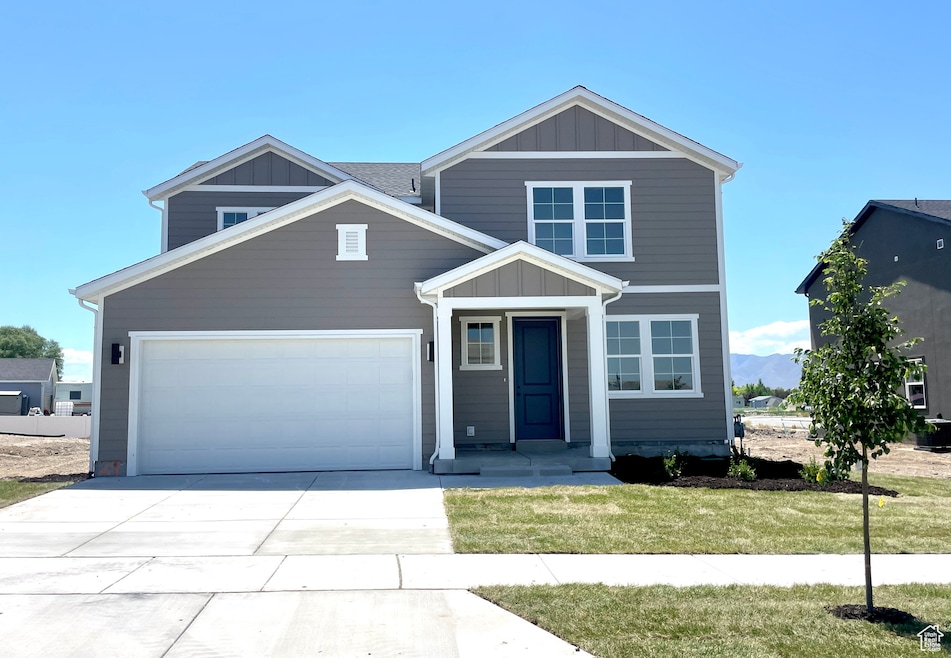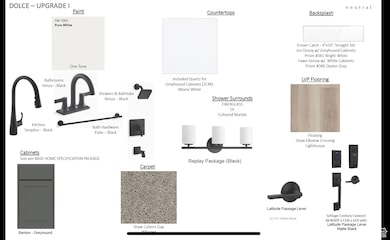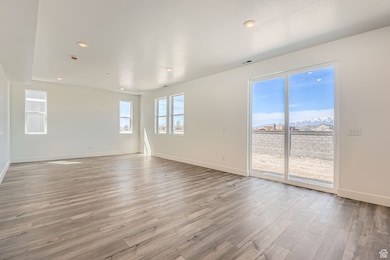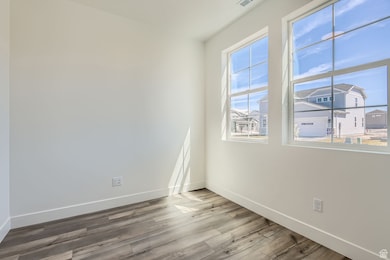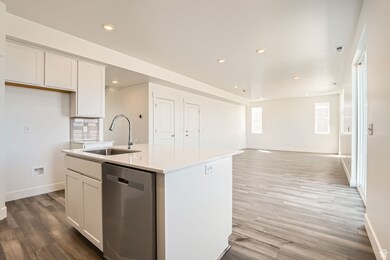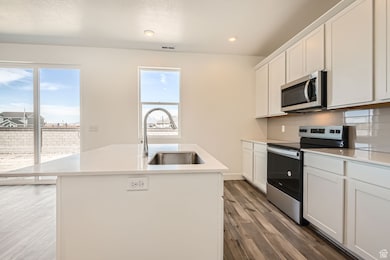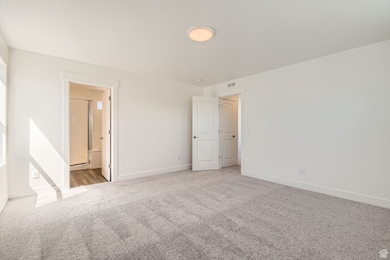
2185 W 1960 N Eagle Mountain, UT 84043
Estimated payment $4,162/month
Highlights
- New Construction
- Mountain View
- Porch
- Home Energy Score
- Den
- 2 Car Attached Garage
About This Home
Palisade floor plan - Homesite #29!! Estimated completion June 2025! Listed price is the total price of the home - Includes the base price, lot, pre-selected structural upgrades & interior design finishes. Incredible features include: 9 ft ceiling on main floor, white Quartz countertops, white cabinets throughout with soft close, backsplash, extended island, LVP flooring throughout the main, black fixtures throughout, electric fireplace, and Whirlpool stainless steel appliances. Enjoy a dedicated study space on the main floor. Generous primary suite with double vanity, separate tub & shower, and large walk-in closet with shelves. Great windows throughout! Loft space has been made into a 4th bedroom. All bedrooms upstairs along with the spacious laundry room. Smart home system, front yard landscaping, and a 6ft white vinyl fence along the back property line! Generous space on the garage side for future concrete pad. Ask us about our current incentives!!! Stop by the model home for a tour, best located on Google maps: Pioneer Meadows by Century Communities. Open Mon-Sat 11am-6pm. Call listing agent for more info.
Listing Agent
Thera Tolman
Century Communities Realty of Utah, LLC License #13578473 Listed on: 05/04/2025
Home Details
Home Type
- Single Family
Year Built
- Built in 2025 | New Construction
Lot Details
- 6,970 Sq Ft Lot
- Partially Fenced Property
- Landscaped
- Sloped Lot
- Property is zoned Single-Family
HOA Fees
- $55 Monthly HOA Fees
Parking
- 2 Car Attached Garage
Home Design
- Stucco
Interior Spaces
- 2,021 Sq Ft Home
- 2-Story Property
- Self Contained Fireplace Unit Or Insert
- Double Pane Windows
- Sliding Doors
- Den
- Carpet
- Mountain Views
- Smart Thermostat
Kitchen
- Free-Standing Range
- Disposal
Bedrooms and Bathrooms
- 4 Bedrooms
- Walk-In Closet
- Bathtub With Separate Shower Stall
Eco-Friendly Details
- Home Energy Score
- Reclaimed Water Irrigation System
Outdoor Features
- Porch
Schools
- North Point Elementary School
- Willowcreek Middle School
- Lehi High School
Utilities
- Forced Air Heating and Cooling System
- Natural Gas Connected
Listing and Financial Details
- Home warranty included in the sale of the property
Community Details
Overview
- Advanced Community Association, Phone Number (801) 641-1844
- Pioneer Meadows Subdivision
Amenities
- Picnic Area
Recreation
- Community Playground
Map
Home Values in the Area
Average Home Value in this Area
Property History
| Date | Event | Price | Change | Sq Ft Price |
|---|---|---|---|---|
| 05/08/2025 05/08/25 | Price Changed | $624,990 | -2.1% | $309 / Sq Ft |
| 05/03/2025 05/03/25 | For Sale | $638,290 | -- | $316 / Sq Ft |
Similar Homes in the area
Source: UtahRealEstate.com
MLS Number: 2082451
- 3373 W 1960 N
- 1984 N 3410 W Unit R102
- 1887 N 3410 W Unit K101
- 1994 N 3330 W Unit A304
- 3511 Hardman Way
- 3527 Hardman Way
- 3541 Hardman Way
- 3545 Hardman Way
- 3553 Hardman Way
- 1747 N 3720 W
- 3224 W 2400 N
- 2056 N 3830 W Unit 104
- 2068 N 3830 W
- 3833 W 1960 N
- 3852 W 1850 N Unit M302
- 3376 W 2450 N
- 2433 N 3130 W
- 3795 W 2280 N Unit A201
- 3796 W 2280 N
- 3074 W 2400 N
