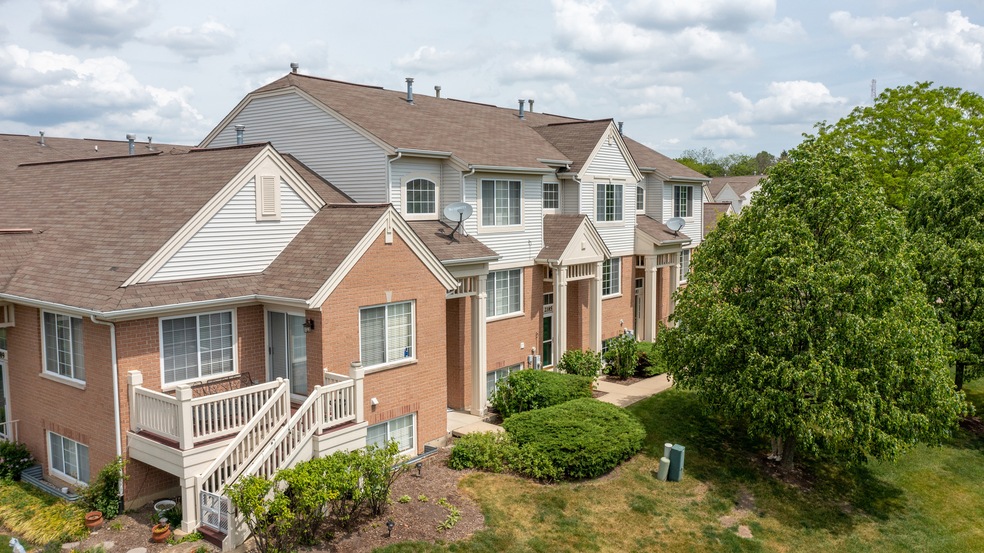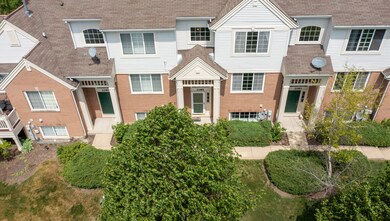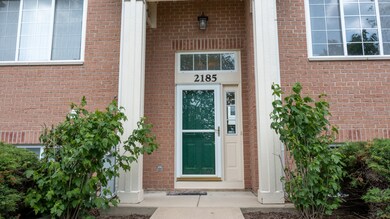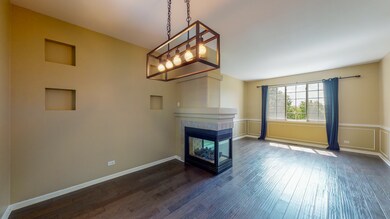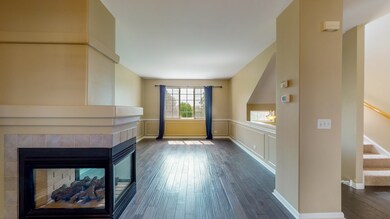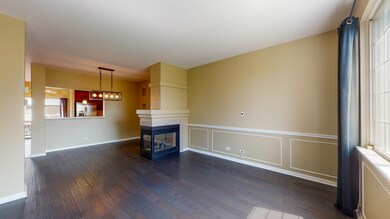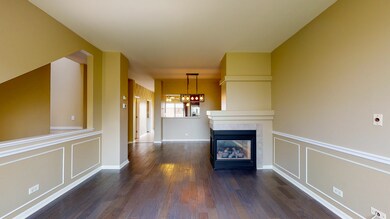
2185 W Concord Ln Unit 2185 Addison, IL 60101
Glendale NeighborhoodHighlights
- Landscaped Professionally
- Property is near a forest
- Vaulted Ceiling
- Glenbard East High School Rated A
- Pond
- Stainless Steel Appliances
About This Home
As of August 2021WELCOME TO BELLA OAKS, PRIVATE COMMUNITY, PROFESSIONALY LANDSCAPED WITH PANORAMIC FOREST PRESERVE AND POND VIEWS! THIS SPACIOUS UNIT OFFERS 3 LEVELS OF LIVING SPACE, OPEN FLOOR PLAN WITH LIVING ROOM, DINING ROOM, MULTI-SIDED SEE THROUGH FIREPLACE, ENGINEERED WOOD FLOORS, FRESH PAINT AND MINI-BAR W/ FRIDGE. LARGE KITCHEN WITH GE SS APPLIANCES & CHERRY CABINETS CONNECTS WITH PRIVATE BALCONY. HUGE MASTER SUITE WITH DOUBLE DOORS, VAULTED CEILING, NEW CARPET, FRESH PAINT AND LARGE WALK-IN CLOSET. 2ND BEDROOM FEATURES NEW CARPET & PAINT. A HUGE PLUS IS THE SPACIOUS FAMILY ROOM LOCATED ON THE LOWER LEVEL, PERFECT FOR THEATRE ROOM OR USE AS ADDITIONAL BEDROOM-OFFICE SPACE. THIS UNIT LOCATED ON A QUIET CUL DE SAC WITH PLENTY OF GUEST PARKING. CLOSE TO FOREST PRESERVE, BIKE TRAILS, PARK, ENTERTAINEMENT, SHOPPING, DOG PARK, AND EXPRESS WAY. GREAT OPPORTUNITY!
Last Agent to Sell the Property
Realty ONE Group Karmma License #471022176 Listed on: 05/25/2021
Townhouse Details
Home Type
- Townhome
Est. Annual Taxes
- $6,579
Year Built
- Built in 2002
Lot Details
- Lot Dimensions are 60x150
- Landscaped Professionally
HOA Fees
- $208 Monthly HOA Fees
Parking
- 2 Car Attached Garage
- Driveway
- Parking Included in Price
Home Design
- Brick Exterior Construction
- Concrete Perimeter Foundation
Interior Spaces
- 1,804 Sq Ft Home
- 2-Story Property
- Wet Bar
- Vaulted Ceiling
- Double Sided Fireplace
- Living Room with Fireplace
- Combination Dining and Living Room
- Laminate Flooring
Kitchen
- Range
- Microwave
- Dishwasher
- Stainless Steel Appliances
- Disposal
Bedrooms and Bathrooms
- 2 Bedrooms
- 2 Potential Bedrooms
- Dual Sinks
- Soaking Tub
- Separate Shower
Laundry
- Laundry on main level
- Dryer
- Washer
Finished Basement
- English Basement
- Crawl Space
Home Security
Outdoor Features
- Pond
- Balcony
Location
- Property is near a forest
Schools
- Black Hawk Elementary School
- Marquardt Middle School
- Glenbard East High School
Utilities
- Central Air
- Heating System Uses Natural Gas
- Lake Michigan Water
Listing and Financial Details
- Homeowner Tax Exemptions
Community Details
Overview
- Association fees include exterior maintenance, lawn care, snow removal
- 5 Units
- William Whitney Association, Phone Number (630) 985-2500
- Bella Oaks Subdivision
- Property managed by McProperty Management
Pet Policy
- Dogs and Cats Allowed
Security
- Resident Manager or Management On Site
- Storm Screens
Ownership History
Purchase Details
Home Financials for this Owner
Home Financials are based on the most recent Mortgage that was taken out on this home.Purchase Details
Home Financials for this Owner
Home Financials are based on the most recent Mortgage that was taken out on this home.Purchase Details
Home Financials for this Owner
Home Financials are based on the most recent Mortgage that was taken out on this home.Similar Homes in Addison, IL
Home Values in the Area
Average Home Value in this Area
Purchase History
| Date | Type | Sale Price | Title Company |
|---|---|---|---|
| Warranty Deed | $250,000 | Attorney | |
| Warranty Deed | $198,000 | Stewart Title | |
| Warranty Deed | $200,000 | Atg |
Mortgage History
| Date | Status | Loan Amount | Loan Type |
|---|---|---|---|
| Open | $12,118 | FHA | |
| Closed | $15,020 | FHA | |
| Open | $45,994 | FHA | |
| Open | $245,471 | FHA | |
| Previous Owner | $5,042 | FHA | |
| Previous Owner | $191,070 | FHA | |
| Previous Owner | $190,000 | Purchase Money Mortgage | |
| Previous Owner | $297,000 | Unknown | |
| Previous Owner | $44,550 | Stand Alone Second | |
| Previous Owner | $103,200 | Credit Line Revolving | |
| Previous Owner | $100,000 | Credit Line Revolving | |
| Previous Owner | $77,000 | Credit Line Revolving | |
| Previous Owner | $199,000 | Unknown |
Property History
| Date | Event | Price | Change | Sq Ft Price |
|---|---|---|---|---|
| 08/24/2021 08/24/21 | Sold | $250,000 | +8.7% | $139 / Sq Ft |
| 07/13/2021 07/13/21 | Pending | -- | -- | -- |
| 07/09/2021 07/09/21 | For Sale | -- | -- | -- |
| 05/29/2021 05/29/21 | Pending | -- | -- | -- |
| 05/25/2021 05/25/21 | For Sale | $230,000 | +16.2% | $127 / Sq Ft |
| 04/01/2015 04/01/15 | Sold | $198,000 | -1.0% | $110 / Sq Ft |
| 02/15/2015 02/15/15 | Pending | -- | -- | -- |
| 02/10/2015 02/10/15 | For Sale | $200,000 | -- | $111 / Sq Ft |
Tax History Compared to Growth
Tax History
| Year | Tax Paid | Tax Assessment Tax Assessment Total Assessment is a certain percentage of the fair market value that is determined by local assessors to be the total taxable value of land and additions on the property. | Land | Improvement |
|---|---|---|---|---|
| 2023 | $6,978 | $78,530 | $18,250 | $60,280 |
| 2022 | $7,430 | $77,360 | $17,470 | $59,890 |
| 2021 | $7,238 | $73,500 | $16,600 | $56,900 |
| 2020 | $6,867 | $71,700 | $16,190 | $55,510 |
| 2019 | $6,579 | $68,900 | $15,560 | $53,340 |
| 2018 | $6,999 | $67,670 | $14,780 | $52,890 |
| 2017 | $6,631 | $62,720 | $13,700 | $49,020 |
| 2016 | $6,321 | $58,050 | $12,680 | $45,370 |
| 2015 | $6,183 | $54,170 | $11,830 | $42,340 |
| 2014 | $5,982 | $52,350 | $11,830 | $40,520 |
| 2013 | $6,174 | $55,260 | $12,230 | $43,030 |
Agents Affiliated with this Home
-
Pam Saul
P
Seller's Agent in 2021
Pam Saul
Realty ONE Group Karmma
(833) 472-5373
1 in this area
66 Total Sales
-
Pawel Czauderna

Buyer's Agent in 2021
Pawel Czauderna
Leader Realty, Inc.
(847) 409-7285
3 in this area
143 Total Sales
-
Dana Anest

Seller's Agent in 2015
Dana Anest
GMC Realty LTD
(630) 768-7136
6 in this area
101 Total Sales
-
Dawn Stavropoulos

Buyer's Agent in 2015
Dawn Stavropoulos
Berkshire Hathaway HomeServices Starck Real Estate
(630) 400-0228
2 in this area
70 Total Sales
Map
Source: Midwest Real Estate Data (MRED)
MLS Number: 11100404
APN: 02-25-309-032
- 2208 W Concord Ln
- 2N449 Alma Ave
- 21W724 Park Ave
- 21 Belden Ave
- Lots 3 & 4 Helen St
- 706 Marilyn Ave Unit 206
- 680 Marilyn Ave Unit 201
- 659 E Fullerton Ave Unit 201
- 659 E Fullerton Ave Unit 107
- 690 Marilyn Ave Unit 203
- 670 Marilyn Ave Unit 203
- LOT 1 Armitage Ave
- 8 VACANT LOTS Armitage Ave
- 623 E Fullerton Ave
- 1649 Larry Ln
- 1801 W Army Trail Rd
- 21W581 North Ave Unit 30
- 1825 W Sherry Ln
- 1618 Charles Dr
- 492 Winthrop Ave
