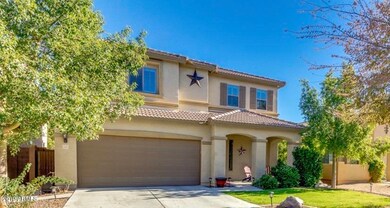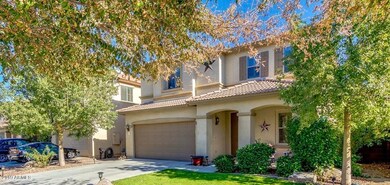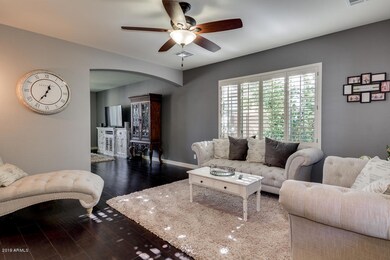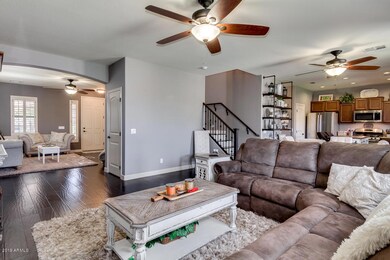
21857 S 215th Way Queen Creek, AZ 85142
Highlights
- Wood Flooring
- Granite Countertops
- 2 Car Direct Access Garage
- Jack Barnes Elementary School Rated A-
- Covered patio or porch
- Double Pane Windows
About This Home
As of February 2019This place looks AMAZING!! Gorgeous two story home in the sought after Nauvoo Station sub-division! Wonderful interior with formal living room, hardwood floors throughout downstairs & carpet upstairs, designer paint, family room, and dining area. Fantastic kitchen includes granite counters, pantry, stainless steel appliances, and cabinetry space. Spacious master bedroom has walk-in closet and beautiful bath with dual sinks, large vanity, separate tub, and step-in shower. The grassy backyard is perfect for spending the day with friends and family in the ramada area or covered patio. This home is surely what you have been looking for! Stop by today!
Last Agent to Sell the Property
Christopher Irish
Keller Williams Integrity First License #SA660299000 Listed on: 01/09/2019

Home Details
Home Type
- Single Family
Est. Annual Taxes
- $2,239
Year Built
- Built in 2010
Lot Details
- 5,472 Sq Ft Lot
- Block Wall Fence
- Sprinklers on Timer
- Grass Covered Lot
HOA Fees
- $93 Monthly HOA Fees
Parking
- 2 Car Direct Access Garage
- Garage Door Opener
Home Design
- Wood Frame Construction
- Tile Roof
- Stucco
Interior Spaces
- 2,198 Sq Ft Home
- 2-Story Property
- Ceiling height of 9 feet or more
- Ceiling Fan
- Double Pane Windows
- Low Emissivity Windows
Kitchen
- <<builtInMicrowave>>
- Granite Countertops
Flooring
- Wood
- Carpet
- Tile
Bedrooms and Bathrooms
- 4 Bedrooms
- Primary Bathroom is a Full Bathroom
- 2.5 Bathrooms
- Dual Vanity Sinks in Primary Bathroom
- Bathtub With Separate Shower Stall
Outdoor Features
- Covered patio or porch
Schools
- Jack Barnes Elementary School
- Queen Creek Middle School
- Queen Creek High School
Utilities
- Central Air
- Heating Available
- High Speed Internet
- Cable TV Available
Listing and Financial Details
- Tax Lot 11
- Assessor Parcel Number 304-62-233
Community Details
Overview
- Association fees include ground maintenance
- Nauvoo Station Association, Phone Number (480) 422-0888
- Built by Blandford Homes
- Nauvoo Station Subdivision
Recreation
- Community Playground
- Bike Trail
Ownership History
Purchase Details
Home Financials for this Owner
Home Financials are based on the most recent Mortgage that was taken out on this home.Purchase Details
Home Financials for this Owner
Home Financials are based on the most recent Mortgage that was taken out on this home.Purchase Details
Home Financials for this Owner
Home Financials are based on the most recent Mortgage that was taken out on this home.Purchase Details
Similar Homes in Queen Creek, AZ
Home Values in the Area
Average Home Value in this Area
Purchase History
| Date | Type | Sale Price | Title Company |
|---|---|---|---|
| Warranty Deed | $300,000 | Jetclosing Inc | |
| Warranty Deed | $256,000 | Millennium Title Agency | |
| Special Warranty Deed | $158,091 | Old Republic Title Agency | |
| Cash Sale Deed | $3,616,000 | None Available |
Mortgage History
| Date | Status | Loan Amount | Loan Type |
|---|---|---|---|
| Open | $316,000 | New Conventional | |
| Closed | $294,566 | FHA | |
| Previous Owner | $251,363 | FHA | |
| Previous Owner | $125,000 | New Conventional |
Property History
| Date | Event | Price | Change | Sq Ft Price |
|---|---|---|---|---|
| 02/21/2019 02/21/19 | Sold | $305,000 | 0.0% | $139 / Sq Ft |
| 01/21/2019 01/21/19 | Pending | -- | -- | -- |
| 01/09/2019 01/09/19 | For Sale | $305,000 | +19.1% | $139 / Sq Ft |
| 03/16/2017 03/16/17 | Sold | $256,000 | -2.7% | $116 / Sq Ft |
| 01/23/2017 01/23/17 | For Sale | $263,000 | -- | $120 / Sq Ft |
Tax History Compared to Growth
Tax History
| Year | Tax Paid | Tax Assessment Tax Assessment Total Assessment is a certain percentage of the fair market value that is determined by local assessors to be the total taxable value of land and additions on the property. | Land | Improvement |
|---|---|---|---|---|
| 2025 | $2,501 | $24,025 | -- | -- |
| 2024 | $2,519 | $22,881 | -- | -- |
| 2023 | $2,519 | $36,170 | $7,230 | $28,940 |
| 2022 | $2,508 | $26,320 | $5,260 | $21,060 |
| 2021 | $2,489 | $24,070 | $4,810 | $19,260 |
| 2020 | $2,574 | $22,480 | $4,490 | $17,990 |
| 2019 | $2,298 | $19,950 | $3,990 | $15,960 |
| 2018 | $2,239 | $18,250 | $3,650 | $14,600 |
| 2017 | $2,188 | $17,480 | $3,490 | $13,990 |
| 2016 | $2,129 | $17,120 | $3,420 | $13,700 |
| 2015 | $1,795 | $16,400 | $3,280 | $13,120 |
Agents Affiliated with this Home
-
C
Seller's Agent in 2019
Christopher Irish
Keller Williams Integrity First
-
Nicole John

Buyer's Agent in 2019
Nicole John
Realty One Group
(928) 322-1997
2 in this area
38 Total Sales
-
D
Seller's Agent in 2017
Donald Jackson Jr
Keller Williams Integrity First
Map
Source: Arizona Regional Multiple Listing Service (ARMLS)
MLS Number: 5865529
APN: 304-62-233
- 21720 E Domingo Rd
- 21433 E Ocotillo Rd
- 21752 E Estrella Rd
- 21752 E Domingo Rd
- 21521 S 215th Place
- 21352 E Domingo Rd
- 21362 E Puesta Del Sol
- 21559 E Russet Rd
- 21303 E Estrella Rd
- 22634 E Roundup Way
- 22609 E Roundup Way
- 21774 E Camacho Rd
- 22301 S 214th St
- 21525 E Camacho Rd
- 21401 E Russet Rd
- 21240 E Puesta Del Sol
- 21359 E Camacho Rd
- 21266 S 213th Place
- 22609 S 214th Way
- 21275 E Russet Rd






