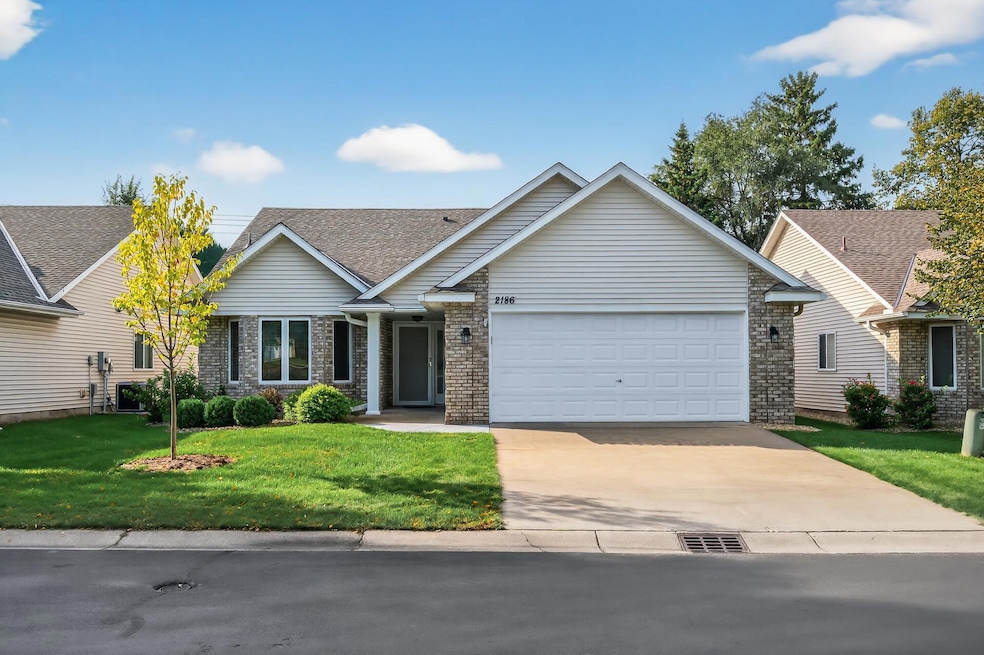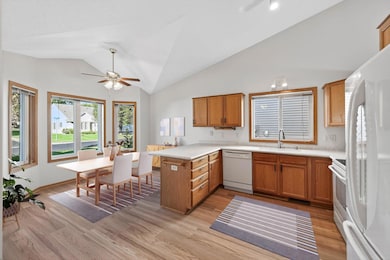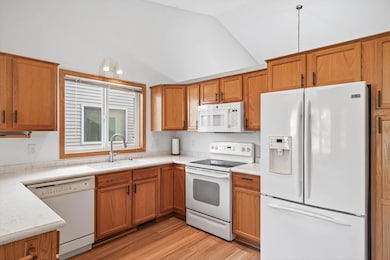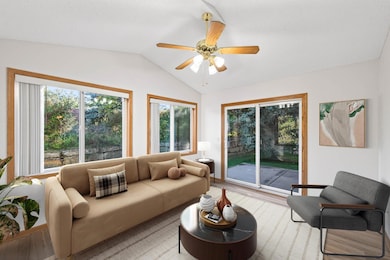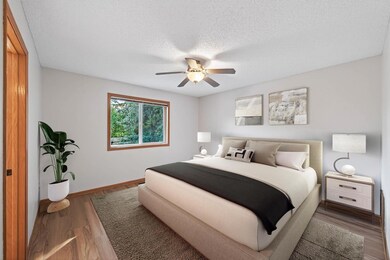2186 125th Ln NW Coon Rapids, MN 55448
Estimated payment $2,300/month
Highlights
- Vaulted Ceiling
- The kitchen features windows
- Soaking Tub
- Sun or Florida Room
- 2 Car Attached Garage
- Patio
About This Home
Welcome to this wonderful one-level detached townhome in the well-maintained Ashley Oaks neighborhood of Coon Rapids. Designed for comfort and easy living, this home allows you to enjoy a low-maintenance lifestyle with association dues that cover lawn care, snow removal, sanitation, and more. Inside you’ll find a spacious and thoughtful floor plan featuring vaulted ceilings, living room with a gas fireplace, and a bright sunroom perfect for relaxation. The large eat-in kitchen and additional dining room provide plenty of space for gatherings, while the private patio extends your living space outdoors. The primary bedroom is complete with a walk-in closet and an ensuite bath featuring a walk-in jetted tub with sprayer and a separate shower. A second bedroom and bathroom offer flexibility for guests or a home office. The finished, attached 2-car garage includes an epoxy floor for durability and easy care. Numerous updates have already been completed, whole home freshly painted, newer roof with leaf guard gutters, furnace, AC, water heater, water softener, appliances (including washer and dryer), lever-style door handles, LVP flooring throughout, and a security system—giving you peace of mind and move-in readiness. With easy access to Hwy 10, plus shopping and restaurants just minutes away, this home blends fantastic updates, effortless living, and an ideal location.
Townhouse Details
Home Type
- Townhome
Est. Annual Taxes
- $3,187
Year Built
- Built in 2004
Lot Details
- 5,358 Sq Ft Lot
- Lot Dimensions are 52x94x52x94
- Many Trees
HOA Fees
- $190 Monthly HOA Fees
Parking
- 2 Car Attached Garage
- Garage Door Opener
Home Design
- Pitched Roof
- Vinyl Siding
Interior Spaces
- 1,667 Sq Ft Home
- 1-Story Property
- Vaulted Ceiling
- Gas Fireplace
- Living Room with Fireplace
- Dining Room
- Sun or Florida Room
Kitchen
- Range
- Microwave
- Dishwasher
- Disposal
- The kitchen features windows
Bedrooms and Bathrooms
- 2 Bedrooms
- 2 Full Bathrooms
- Soaking Tub
Laundry
- Laundry Room
- Dryer
- Washer
Outdoor Features
- Patio
Utilities
- Forced Air Heating and Cooling System
- Gas Water Heater
- Water Softener is Owned
- Cable TV Available
Community Details
- Association fees include hazard insurance, lawn care, ground maintenance, professional mgmt, trash, snow removal
- Cities Management Association, Phone Number (612) 381-8600
- Ashley Oaks Subdivision
Listing and Financial Details
- Assessor Parcel Number 033124340028
Map
Home Values in the Area
Average Home Value in this Area
Tax History
| Year | Tax Paid | Tax Assessment Tax Assessment Total Assessment is a certain percentage of the fair market value that is determined by local assessors to be the total taxable value of land and additions on the property. | Land | Improvement |
|---|---|---|---|---|
| 2025 | $3,211 | $319,500 | $58,500 | $261,000 |
| 2024 | $3,211 | $310,600 | $55,800 | $254,800 |
| 2023 | $2,694 | $314,400 | $58,500 | $255,900 |
| 2022 | $3,002 | $280,100 | $49,500 | $230,600 |
| 2021 | $2,866 | $275,900 | $45,000 | $230,900 |
| 2020 | $2,932 | $258,600 | $40,500 | $218,100 |
| 2019 | $2,706 | $253,600 | $40,500 | $213,100 |
| 2018 | $2,590 | $229,400 | $0 | $0 |
| 2017 | $2,299 | $214,300 | $0 | $0 |
| 2016 | $2,336 | $188,800 | $0 | $0 |
| 2015 | $2,123 | $188,800 | $27,000 | $161,800 |
| 2014 | -- | $155,800 | $16,300 | $139,500 |
Property History
| Date | Event | Price | List to Sale | Price per Sq Ft |
|---|---|---|---|---|
| 11/12/2025 11/12/25 | Pending | -- | -- | -- |
| 10/15/2025 10/15/25 | For Sale | $349,900 | -- | $210 / Sq Ft |
Purchase History
| Date | Type | Sale Price | Title Company |
|---|---|---|---|
| Warranty Deed | $270,000 | Results Title | |
| Warranty Deed | $225,563 | -- |
Mortgage History
| Date | Status | Loan Amount | Loan Type |
|---|---|---|---|
| Open | $256,500 | New Conventional |
Source: NorthstarMLS
MLS Number: 6787835
APN: 03-31-24-34-0028
- 2147 125th Ln NW
- 12597 Thrush St NW
- 2068 124th Ln NW
- 12760 Raven St NW
- 1930 127th Cir NW
- 12365 Jay St NW
- 2675 128th Ave NW
- 1920 128th Ave NW
- 2687 128th Ave NW
- 12720 Ibis St NW
- 12554 Grouse St NW
- 12310 Grouse St NW
- 1879 128th Ave NW
- 12759 Ibis St NW
- 1727 121st Ln NW
- 12979 Killdeer St NW
- 2315 131st Ave NW
- 1593 126th Ln NW
- 2536 131st Ave NW
- 12463 Drake St NW
