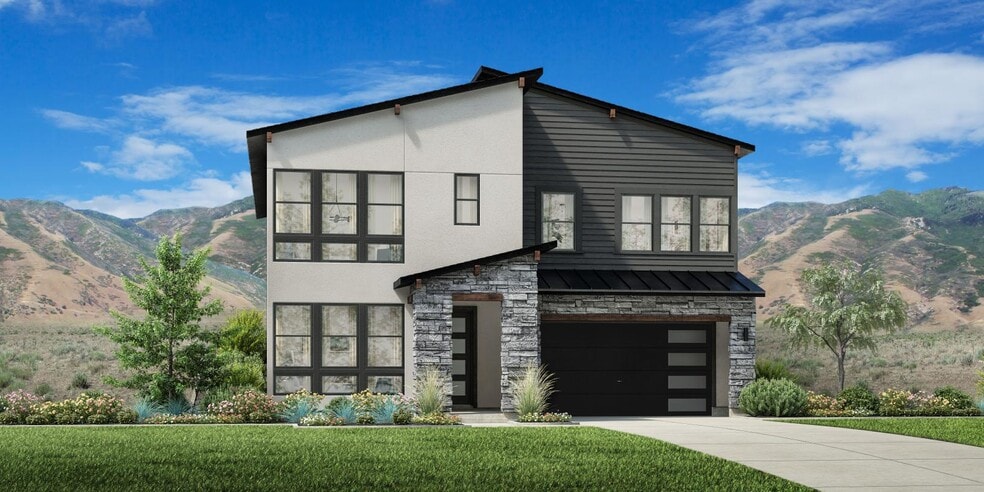
Estimated payment $6,762/month
Highlights
- Fitness Center
- Clubhouse
- Views Throughout Community
- New Construction
- Freestanding Bathtub
- Pickleball Courts
About This Home
The Berkenshaw showcases a stunning two-story floor plan offering luxury living spaces ideal for entertaining and relaxing. An impressive covered entry and foyer open onto an elegant staircase that leads up to the open-concept great room and casual dining area. Overlooking an expansive outdoor living space, the kitchen is expertly designed, complete with plenty of counter and cabinet space, a sizable pantry, and a large center island with breakfast bar. The secluded primary bedroom suite is tucked away off the main living area, featuring a large walk-in closet and spa-like primary bath, complete with a dual-sink vanity, freestanding tub, glass-enclosed shower, and a private water closet. On the first level off the foyer, secondary bedrooms, one with a walk-in closet and two with sizable closets, share a hall bath. The Berkenshaw also features a versatile flex room on the main living level, easily accessible laundry on the first floor, a convenient everyday entry, a powder room, and ample additional storage. Disclaimer: Photos are images only and should not be relied upon to confirm applicable features.
Builder Incentives
Take advantage of limited-time incentives on select homes during Toll Brothers Fall Savings Event, 10/8-10/26/25.* Choose from a wide selection of move-in ready homes, homes nearing completion, or home designs ready to be built for you—find your new
Sales Office
Home Details
Home Type
- Single Family
Parking
- 3 Car Garage
Home Design
- New Construction
Interior Spaces
- 2-Story Property
- Dining Room
Bedrooms and Bathrooms
- 4 Bedrooms
- Freestanding Bathtub
Community Details
Overview
- Views Throughout Community
- Mountain Views Throughout Community
Amenities
- Community Fire Pit
- Restaurant
- Clubhouse
Recreation
- Pickleball Courts
- Fitness Center
- Hiking Trails
- Trails
Map
Other Move In Ready Homes in Jordanelle Ridge
About the Builder
- Jordanelle Ridge
- Coyote Ridge - Cottages
- Coyote Ridge - Signature
- Coyote Ridge - Townhomes
- 1741 Cove Spring Way E
- Montreux
- 54 Highway 40 W
- 0 Highway 40 W
- 1243 E Grouse Ridge Cir
- 1243 E Grouse Ridge Cir Unit 205
- 2300 N Highway 40
- 11252 N Regal Ridge Ct Unit 14
- Tava
- 752 E Valley Dr Unit 88
- 10098 N Himmel Ct
- 1964 N Lookout Peak Cir
- 1964 N Lookout Peak Cir Unit 540
- 2005 N Lookout Peak Cir
- 1964 E Upper Lookout Knoll Ct
- 6008 E Remuda Run Dr Unit 18
