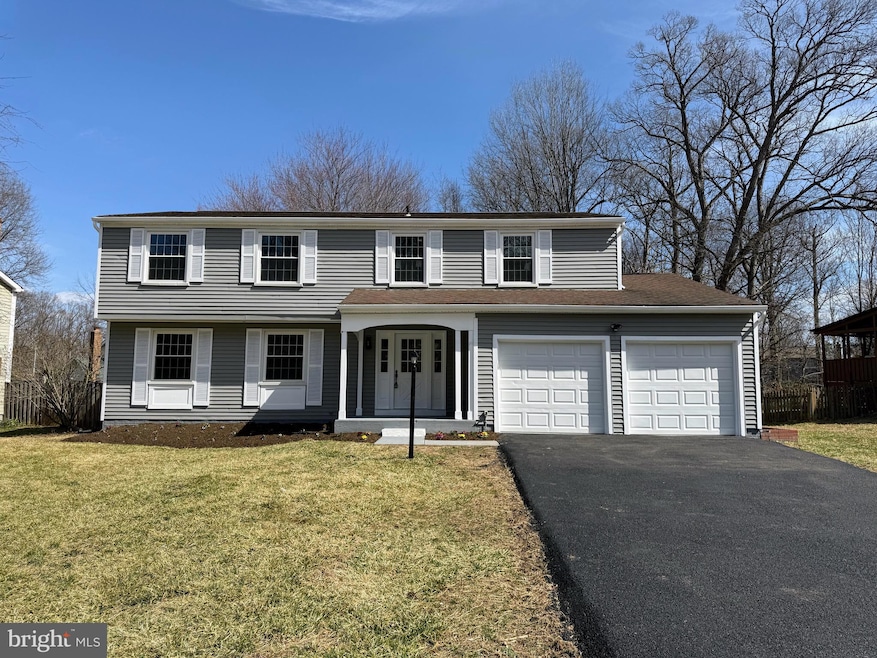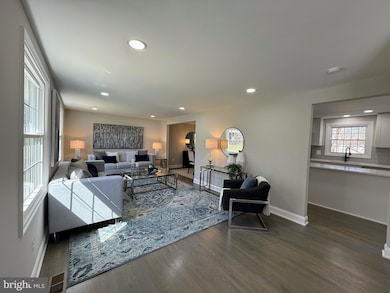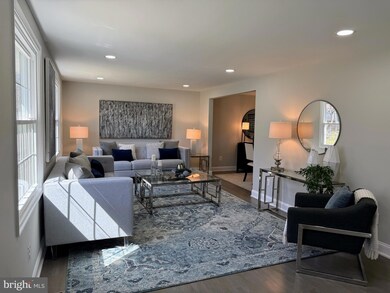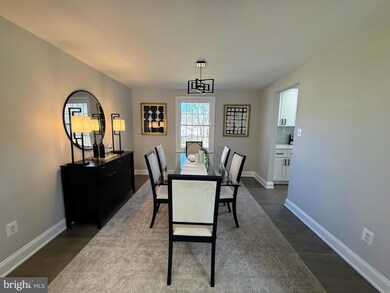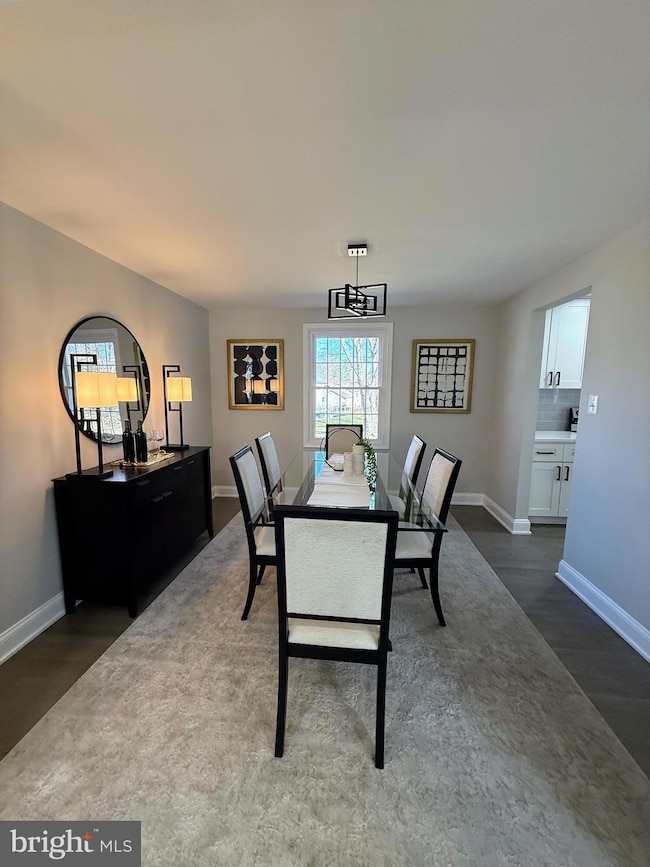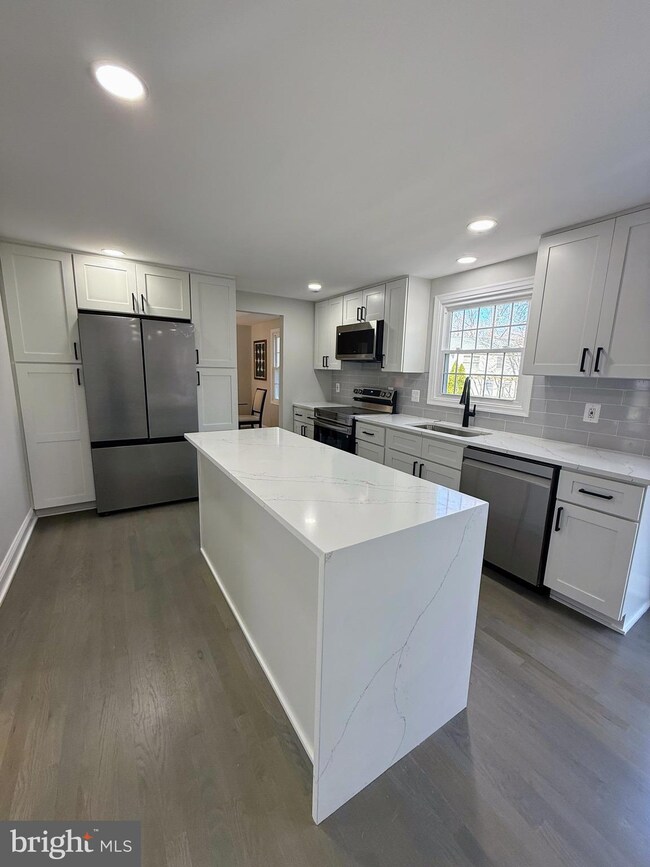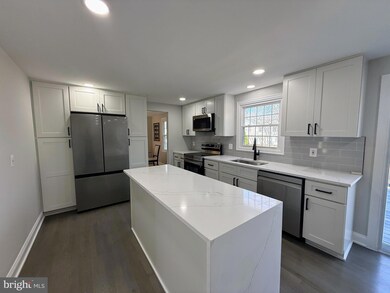
2186 Jennings St Woodbridge, VA 22191
Highlights
- Colonial Architecture
- 2 Car Attached Garage
- Heat Pump System
- Stainless Steel Appliances
- Central Air
About This Home
As of April 2025Stunning & Spacious 4BR/3.5BA Home with Designer Finishes & Modern Upgrades!Step into almost 3,200 sq. ft. of pure elegance in this beautifully updated 4-bedroom, 3.5-bathroom home! Gleaming hardwood floors flow throughout the main and upper levels, creating a warm and inviting atmosphere.The dream kitchen is a showstopper, featuring sleek white cabinetry, brand-new stainless steel appliances, and a high-end quartz waterfall island—perfect for entertaining! The open-concept family room leads to a spacious deck, ideal for outdoor gatherings.Retreat to the luxurious primary suite with a walk-in closet and a spa-like bathroom, complete with a dream shower and designer touches. All bathrooms have been tastefully updated for modern comfort.The fully finished basement offers endless possibilities with a full bathroom and a bonus room—perfect for a home gym, office, or extra storage.Enjoy peace of mind knowing this home has brand-new windows, a new HVAC system, and a new water heater, ensuring energy efficiency and comfort for years to come. Don't miss out on this incredible home—schedule your showing today!
Last Agent to Sell the Property
Solutions Realty Group LLC License #0225078201 Listed on: 03/12/2025
Home Details
Home Type
- Single Family
Est. Annual Taxes
- $5,393
Year Built
- Built in 1984
Lot Details
- 10,532 Sq Ft Lot
- Property is zoned R4
HOA Fees
- $58 Monthly HOA Fees
Parking
- 2 Car Attached Garage
- Front Facing Garage
Home Design
- Colonial Architecture
- Frame Construction
- Concrete Perimeter Foundation
Interior Spaces
- Property has 3 Levels
Kitchen
- Electric Oven or Range
- <<microwave>>
- Ice Maker
- Dishwasher
- Stainless Steel Appliances
Bedrooms and Bathrooms
- 4 Bedrooms
Finished Basement
- Basement Fills Entire Space Under The House
- Connecting Stairway
- Laundry in Basement
Utilities
- Central Air
- Heat Pump System
- Electric Water Heater
Community Details
- Newport Homes Association
- Newport Subdivision
Listing and Financial Details
- Tax Lot 252
- Assessor Parcel Number 8390-14-6200
Ownership History
Purchase Details
Home Financials for this Owner
Home Financials are based on the most recent Mortgage that was taken out on this home.Purchase Details
Home Financials for this Owner
Home Financials are based on the most recent Mortgage that was taken out on this home.Purchase Details
Home Financials for this Owner
Home Financials are based on the most recent Mortgage that was taken out on this home.Similar Homes in Woodbridge, VA
Home Values in the Area
Average Home Value in this Area
Purchase History
| Date | Type | Sale Price | Title Company |
|---|---|---|---|
| Deed | $690,000 | Old Republic National Title In | |
| Deed | $400,000 | First American Title | |
| Deed | $290,000 | -- |
Mortgage History
| Date | Status | Loan Amount | Loan Type |
|---|---|---|---|
| Open | $586,500 | New Conventional | |
| Previous Owner | $332,000 | Adjustable Rate Mortgage/ARM | |
| Previous Owner | $246,500 | No Value Available |
Property History
| Date | Event | Price | Change | Sq Ft Price |
|---|---|---|---|---|
| 04/16/2025 04/16/25 | Sold | $690,000 | +1.5% | $221 / Sq Ft |
| 03/17/2025 03/17/25 | Pending | -- | -- | -- |
| 03/12/2025 03/12/25 | For Sale | $679,900 | +70.0% | $218 / Sq Ft |
| 10/30/2024 10/30/24 | Sold | $400,000 | -11.1% | $153 / Sq Ft |
| 07/21/2024 07/21/24 | Pending | -- | -- | -- |
| 07/20/2024 07/20/24 | For Sale | $450,000 | -- | $173 / Sq Ft |
Tax History Compared to Growth
Tax History
| Year | Tax Paid | Tax Assessment Tax Assessment Total Assessment is a certain percentage of the fair market value that is determined by local assessors to be the total taxable value of land and additions on the property. | Land | Improvement |
|---|---|---|---|---|
| 2024 | $5,271 | $530,000 | $197,400 | $332,600 |
| 2023 | $5,386 | $517,600 | $191,600 | $326,000 |
| 2022 | $5,497 | $486,000 | $179,000 | $307,000 |
| 2021 | $5,134 | $419,600 | $154,300 | $265,300 |
| 2020 | $6,034 | $389,300 | $142,900 | $246,400 |
| 2019 | $6,053 | $390,500 | $144,300 | $246,200 |
| 2018 | $4,592 | $380,300 | $138,800 | $241,500 |
| 2017 | $4,501 | $363,900 | $132,200 | $231,700 |
| 2016 | $4,402 | $359,200 | $129,500 | $229,700 |
| 2015 | $4,121 | $333,200 | $119,200 | $214,000 |
| 2014 | $4,121 | $328,600 | $116,800 | $211,800 |
Agents Affiliated with this Home
-
Alain Moscoso

Seller's Agent in 2025
Alain Moscoso
Solutions Realty Group LLC
(703) 725-5765
1 in this area
85 Total Sales
-
Alberto balderrama rocha

Buyer's Agent in 2025
Alberto balderrama rocha
Coldwell Banker (NRT-Southeast-MidAtlantic)
(703) 687-8834
1 in this area
19 Total Sales
-
Edary Lavilla

Seller's Agent in 2024
Edary Lavilla
Solutions Realty Group LLC
(571) 275-2879
1 in this area
32 Total Sales
-
datacorrect BrightMLS
d
Buyer's Agent in 2024
datacorrect BrightMLS
Non Subscribing Office
Map
Source: Bright MLS
MLS Number: VAPW2088924
APN: 8390-14-6200
- 16041 Macedonia Dr
- 16309 Sandy Ridge Ct
- 16115 Kennedy St
- 16393 Topsail Ln
- 16485 Chattanooga Ln
- 16104 Benedict Ct
- 16028 Kings Mountain Rd
- 16068 Hayes Ln
- 16874 Reef Knot Way
- 2679 Cast Off Loop
- 1805 Efty Ct
- 16435 Regatta Ln
- 16438 Regatta Ln
- 16311 Catenary Dr
- 16647 Space More Cir
- 16337 Flotsam Ln
- 1771 Swinksville Ct
- 16349 Flotsam Ln
- 15648 William Bayliss Ct
- 15620 William Bayliss Ct
