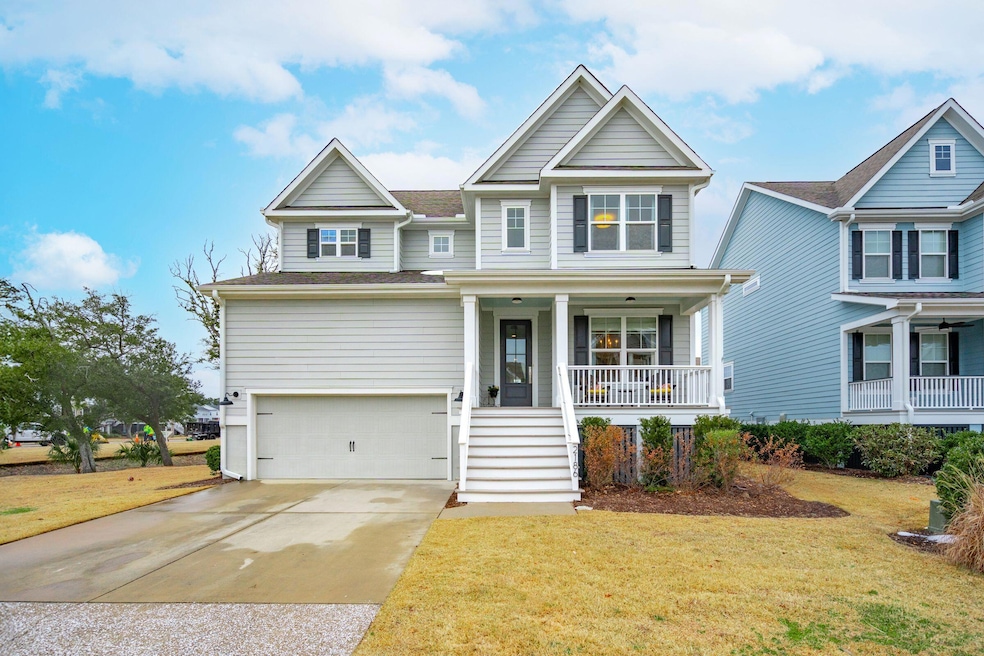
2186 Midden Dr Mount Pleasant, SC 29466
Highlights
- Boat Dock
- Fitness Center
- Traditional Architecture
- Mamie Whitesides Elementary School Rated A
- Clubhouse
- Wood Flooring
About This Home
As of May 2025Welcome to 2186 Midden Dr. in the desirable Oyster Point Community. This 4 bed, 3.5 bath home offers both style & convenience. Entering the home, you're greeted by a spacious study, followed by a bright, open kitchen that flows into the dining & family areas--perfect for entertaining. The main-level primary suite is a true sanctuary with a luxurious ensuite finished in porcelain tile & a roomy walk-in closet. Upstairs, a versatile loft area leads to 3 additional bedrooms, one with its own ensuite & the others sharing a well-appointed bathroom. Additional highlights are a 2-car garage with loft storage, a front porch, & a screened-in back porch. Take advantage of the exceptional community amenities, including walking trails, pool, & gym, all conveniently located near the best of Mt Pleasant
Last Agent to Sell the Property
32 South Properties, LLC License #126497 Listed on: 01/28/2025
Home Details
Home Type
- Single Family
Est. Annual Taxes
- $3,173
Year Built
- Built in 2019
Lot Details
- 7,841 Sq Ft Lot
- Wood Fence
- Level Lot
- Irrigation
HOA Fees
- $155 Monthly HOA Fees
Parking
- 2 Car Attached Garage
Home Design
- Traditional Architecture
- Architectural Shingle Roof
Interior Spaces
- 2,711 Sq Ft Home
- 2-Story Property
- Smooth Ceilings
- Ceiling Fan
- Family Room with Fireplace
- Combination Dining and Living Room
- Home Office
- Loft
- Crawl Space
Kitchen
- Gas Cooktop
- Microwave
- Dishwasher
- Kitchen Island
- Disposal
Flooring
- Wood
- Carpet
- Ceramic Tile
Bedrooms and Bathrooms
- 4 Bedrooms
- Walk-In Closet
Laundry
- Laundry Room
- Dryer
- Washer
Outdoor Features
- Rain Gutters
- Front Porch
Schools
- Mamie Whitesides Elementary School
- Moultrie Middle School
- Wando High School
Utilities
- Forced Air Heating and Cooling System
- Heating System Uses Natural Gas
- Tankless Water Heater
Community Details
Overview
- Oyster Point Subdivision
Amenities
- Clubhouse
Recreation
- Boat Dock
- Tennis Courts
- Fitness Center
- Community Pool
- Park
- Trails
Ownership History
Purchase Details
Home Financials for this Owner
Home Financials are based on the most recent Mortgage that was taken out on this home.Purchase Details
Home Financials for this Owner
Home Financials are based on the most recent Mortgage that was taken out on this home.Similar Homes in Mount Pleasant, SC
Home Values in the Area
Average Home Value in this Area
Purchase History
| Date | Type | Sale Price | Title Company |
|---|---|---|---|
| Deed | $1,200,000 | None Listed On Document | |
| Deed | $605,000 | None Available |
Property History
| Date | Event | Price | Change | Sq Ft Price |
|---|---|---|---|---|
| 05/15/2025 05/15/25 | Sold | $1,200,000 | -3.9% | $443 / Sq Ft |
| 03/06/2025 03/06/25 | Price Changed | $1,249,000 | -2.0% | $461 / Sq Ft |
| 01/30/2025 01/30/25 | For Sale | $1,275,000 | +54.5% | $470 / Sq Ft |
| 10/15/2021 10/15/21 | Sold | $825,000 | +6.5% | $304 / Sq Ft |
| 07/12/2021 07/12/21 | Pending | -- | -- | -- |
| 07/06/2021 07/06/21 | For Sale | $775,000 | +28.1% | $286 / Sq Ft |
| 02/08/2019 02/08/19 | Sold | $605,000 | -1.5% | $225 / Sq Ft |
| 01/07/2019 01/07/19 | Pending | -- | -- | -- |
| 07/18/2018 07/18/18 | For Sale | $614,110 | -- | $228 / Sq Ft |
Tax History Compared to Growth
Tax History
| Year | Tax Paid | Tax Assessment Tax Assessment Total Assessment is a certain percentage of the fair market value that is determined by local assessors to be the total taxable value of land and additions on the property. | Land | Improvement |
|---|---|---|---|---|
| 2024 | $3,173 | $33,000 | $0 | $0 |
| 2023 | $3,173 | $33,000 | $0 | $0 |
| 2022 | $11,409 | $33,000 | $0 | $0 |
| 2021 | $8,404 | $36,300 | $0 | $0 |
| 2020 | $8,302 | $36,300 | $0 | $0 |
| 2019 | -- | $1,630 | $0 | $0 |
Agents Affiliated with this Home
-
Nikki Cifelli

Seller's Agent in 2025
Nikki Cifelli
32 South Properties, LLC
(609) 273-4445
21 Total Sales
-
Sharon Cassidy

Buyer's Agent in 2025
Sharon Cassidy
Daniel Island Real Estate Co Inc
(843) 202-2020
35 Total Sales
-
Chris Facello

Seller's Agent in 2021
Chris Facello
Carolina One Real Estate
(843) 994-3343
553 Total Sales
-
J
Seller Co-Listing Agent in 2021
Joe Hutchens
Carolina One Real Estate
-
Verna Bunao-weeks

Buyer's Agent in 2021
Verna Bunao-weeks
Matt O'Neill Real Estate
(843) 364-2447
112 Total Sales
-
Darrell Connelly
D
Seller's Agent in 2019
Darrell Connelly
Carolina One Real Estate
(843) 400-0280
100 Total Sales
Map
Source: CHS Regional MLS
MLS Number: 25002227
APN: 561-01-00-707
- 1726 Fort Palmetto Cir
- 1600 Prince Edward St
- 1613 Fort Palmetto Cir
- 1536 Keshi Pearl Dr
- 1663 Omni Blvd
- 1505 Fort Palmetto Cir
- 1688 Farmers Way
- 2242 Dewees Creek Dr
- 2280 Minifarm Way
- 2280 Minifarm Way Unit 529
- 1754 Cultivation Ln Unit 513
- 1751 Cultivation Ln Unit 498
- 1509 W Palmetto Fort Dr
- 1515 N Lakeshore Dr
- 1784 Omni Blvd
- 1742 Cultivation Ln Unit 531
- 1738 Cultivation Ln Unit 532
- 1687 Siloh Dr Unit 496
- 2130 Oyster Reef Ln
- 1632 Farmers Way






