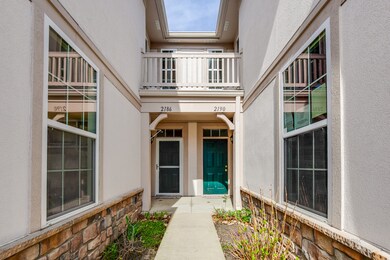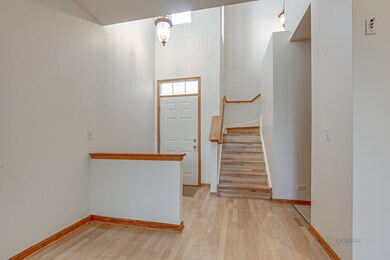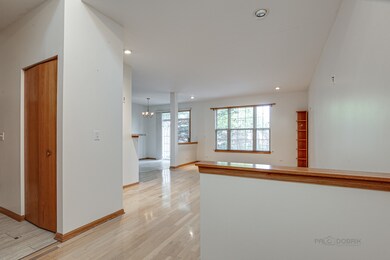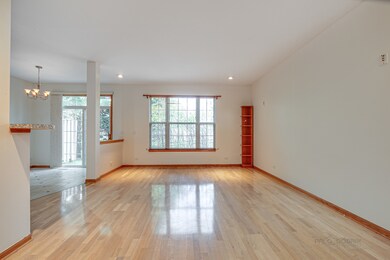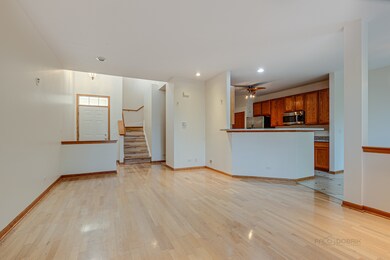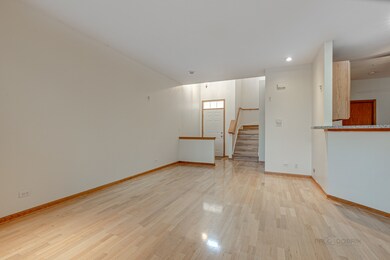
2186 Shadow Creek Ct Vernon Hills, IL 60061
Gregg's Landing NeighborhoodHighlights
- Golf Course Community
- Landscaped Professionally
- Vaulted Ceiling
- Hawthorn Elementary School North Rated A
- Wooded Lot
- 4-minute walk to Hawthorn Mellody Park
About This Home
As of June 2021GORGEOUS TOWNHOUSE 3BDR,2.1BTH. PERFECTLY MAINTAINED 2-STORY FOYER, 9' VAULTED CEILING, HARDWOOD FLOOR THROUGHOUT, GREAT WOOD KITCH CABINETS, CERAMIC TILES, MASTER SUITE W/VAULTED CEILING, SEPARATE SHOWER, HUGE WALK-IN CLOSET ... CLOSE TO SHOPPING MALL, LAKES, VERNON HILLS SCHOOL DISTRICT! COME AND SEE TODAY
Last Agent to Sell the Property
RE/MAX United License #471000464 Listed on: 04/19/2021

Townhouse Details
Home Type
- Townhome
Est. Annual Taxes
- $8,182
Year Built
- Built in 2003
Lot Details
- Landscaped Professionally
- Wooded Lot
HOA Fees
Parking
- 2 Car Attached Garage
- Garage Transmitter
- Garage Door Opener
- Driveway
- Parking Included in Price
Home Design
- Concrete Perimeter Foundation
Interior Spaces
- 1,701 Sq Ft Home
- 2-Story Property
- Built-In Features
- Vaulted Ceiling
- Entrance Foyer
- Combination Dining and Living Room
- Breakfast Room
- Wood Flooring
Kitchen
- Range
- Microwave
- Dishwasher
- Disposal
Bedrooms and Bathrooms
- 3 Bedrooms
- 3 Potential Bedrooms
- Walk-In Closet
- Dual Sinks
Laundry
- Laundry closet
- Dryer
- Washer
Home Security
Outdoor Features
- Patio
Schools
- Hawthorn Elementary School (Nor
- Hawthorn Middle School North
- Vernon Hills High School
Utilities
- Forced Air Heating and Cooling System
- Heating System Uses Natural Gas
- 200+ Amp Service
- Cable TV Available
Community Details
Overview
- Association fees include insurance, exterior maintenance, lawn care, scavenger, snow removal
- 4 Units
- (847) 459 1222 Association, Phone Number (847) 459-1222
- Shadow Creek Subdivision, Provence Floorplan
- Property managed by Foster Premier
Amenities
- Common Area
Recreation
- Golf Course Community
- Park
Pet Policy
- Dogs and Cats Allowed
Security
- Resident Manager or Management On Site
- Storm Screens
Ownership History
Purchase Details
Home Financials for this Owner
Home Financials are based on the most recent Mortgage that was taken out on this home.Purchase Details
Purchase Details
Home Financials for this Owner
Home Financials are based on the most recent Mortgage that was taken out on this home.Similar Homes in the area
Home Values in the Area
Average Home Value in this Area
Purchase History
| Date | Type | Sale Price | Title Company |
|---|---|---|---|
| Warranty Deed | $293,500 | Cambridge Title Company | |
| Warranty Deed | $220,000 | Success Title Services Inc | |
| Warranty Deed | $280,000 | Chicago Title Insurance Comp |
Mortgage History
| Date | Status | Loan Amount | Loan Type |
|---|---|---|---|
| Open | $270,750 | New Conventional | |
| Previous Owner | $285,000 | Unknown | |
| Previous Owner | $276,000 | Negative Amortization | |
| Previous Owner | $51,000 | Credit Line Revolving | |
| Previous Owner | $272,000 | Negative Amortization | |
| Previous Owner | $223,700 | Purchase Money Mortgage |
Property History
| Date | Event | Price | Change | Sq Ft Price |
|---|---|---|---|---|
| 06/22/2025 06/22/25 | Price Changed | $440,000 | -2.6% | $259 / Sq Ft |
| 06/05/2025 06/05/25 | Price Changed | $451,900 | -1.7% | $266 / Sq Ft |
| 05/07/2025 05/07/25 | For Sale | $459,900 | +56.9% | $270 / Sq Ft |
| 06/11/2021 06/11/21 | Sold | $293,121 | -2.3% | $172 / Sq Ft |
| 05/04/2021 05/04/21 | Pending | -- | -- | -- |
| 05/04/2021 05/04/21 | For Sale | -- | -- | -- |
| 04/19/2021 04/19/21 | For Sale | $299,897 | -- | $176 / Sq Ft |
Tax History Compared to Growth
Tax History
| Year | Tax Paid | Tax Assessment Tax Assessment Total Assessment is a certain percentage of the fair market value that is determined by local assessors to be the total taxable value of land and additions on the property. | Land | Improvement |
|---|---|---|---|---|
| 2024 | $8,757 | $110,294 | $34,235 | $76,059 |
| 2023 | $8,757 | $101,728 | $31,576 | $70,152 |
| 2022 | $9,106 | $103,550 | $30,349 | $73,201 |
| 2021 | $8,712 | $101,321 | $29,696 | $71,625 |
| 2020 | $8,394 | $99,618 | $29,197 | $70,421 |
| 2019 | $8,182 | $98,670 | $28,919 | $69,751 |
| 2018 | $7,423 | $91,599 | $33,975 | $57,624 |
| 2017 | $7,306 | $88,707 | $32,902 | $55,805 |
| 2016 | $7,000 | $84,107 | $31,196 | $52,911 |
| 2015 | $6,883 | $78,612 | $29,158 | $49,454 |
| 2014 | $6,363 | $75,071 | $27,945 | $47,126 |
| 2012 | $6,717 | $72,117 | $26,845 | $45,272 |
Agents Affiliated with this Home
-
Irina Khaykin

Seller's Agent in 2021
Irina Khaykin
RE/MAX
(847) 650-7497
1 in this area
116 Total Sales
-
Shrishail Virupannavar

Buyer's Agent in 2021
Shrishail Virupannavar
Charles Rutenberg Realty of IL
(847) 208-7318
1 in this area
34 Total Sales
Map
Source: Midwest Real Estate Data (MRED)
MLS Number: MRD11035213
APN: 11-29-110-017
- 2346 Sarazen Dr
- 1389 Huntington Dr
- 153 Knightsbridge Dr
- 1119 Regency Ln
- 1211 Highgate Ct
- 1736 Pebble Beach Way
- 1100 Juniper Pkwy
- 1005 Thomas Blvd
- 1132 Dawes St
- 1251 Bradwell Ln Unit B
- 1654 Pebble Beach Way
- 1257 Ballantrae Place Unit C
- 826 Crestfield Ave
- 504 Juniper Pkwy
- 1939 Lake Charles Dr
- 1034 Crabtree Ln
- 1227 Crane Blvd
- 1933 Lake Charles Dr
- 1919 Lake Charles Dr
- 1875 Lake Charles Dr

