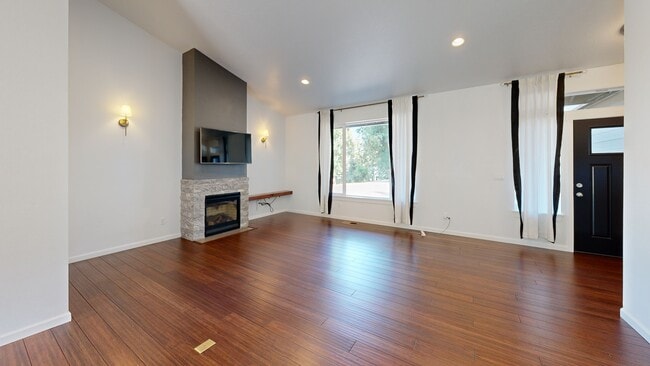Welcome to 2187 E Madison, a thoughtfully designed home nestled on 2 private acres in Cottage Grove. Built just 5 years ago, this property blends modern convenience with the peace of country living. Offering 4 bedrooms and 2 bathrooms, the flexible floor plan includes a dedicated office with custom built-ins that can also serve as a 4th bedroom. The open-concept kitchen flows seamlessly into the dining and living areas, while large windows fill the home with natural light and showcase views of the surrounding property. All fixtures and finishes are top-of-the-line, complementing modern upgrades such as a dog washing station, and a professionally designed Electric Solar System. a Smart thermostat, whole-home Wi-Fi features, and wiring for a backup generator—providing both efficiency and peace of mind. Outside, enjoy a fully fenced garden area, a handy storage shed, oversized garage, and RV parking with hookup. The spacious 2-acre lot provides endless opportunities for recreation, gardening, or future projects—all while enjoying the privacy of your own retreat. Located just minutes from schools, parks, and downtown Cottage Grove, this move-in-ready home offers the perfect blend of style, efficiency, and space. Solar is specifically designed to meet full annual demand of the property. Battery capable to power home during outages or at night. This 45K fully paid/owned system includes 4 more years of installer's warranty with additional manufacturer's warranties. 1.1 net metering with the power company providing full credit for any over production.






