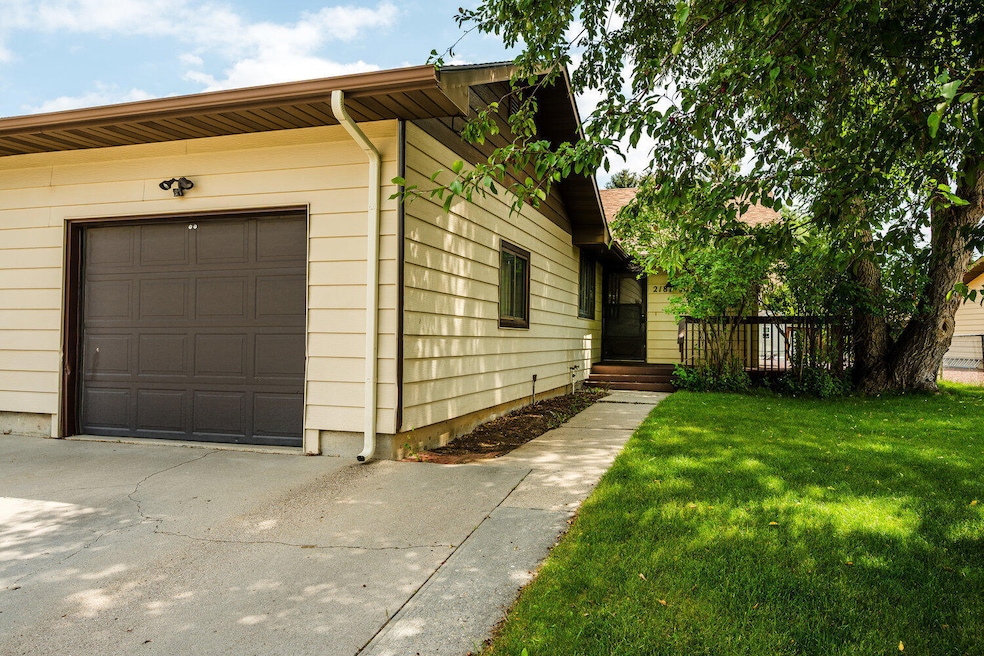
2187 Pima Dr Sheridan, WY 82801
Estimated payment $1,947/month
Highlights
- Very Popular Property
- Deck
- 1 Car Attached Garage
- Sheridan High School Rated A-
- Cul-De-Sac
- Wet Bar
About This Home
Spacious 3-Bedroom Twin Home in a Quiet Cul-De-Sac! Welcome to this beautifully updated twin home offering 3 bedrooms, 2 full baths, and 2,324 total square feet of comfortable living space, including a full basement designed for entertaining! Step into the main level featuring newer carpeting and an updated kitchen equipped with sleek stainless-steel appliances. The layout is perfect for everyday living and hosting guests. Downstairs in the partially finished basement you'll find a spacious living room complete with a bar and built in shelving—ideal for movie nights, game days, or gatherings with friends. Enjoy summer evenings on the large deck leading to a fully fenced backyard—great for pets, play, or gardening. The home also includes an attached 1-car garage that walks right into the kitchen for added convenience. Tucked away in a highly sought-after, quiet cul-de-sac, this home offers both privacy and community charm. Don't miss outschedule your tour today!
Home Details
Home Type
- Single Family
Est. Annual Taxes
- $2,188
Year Built
- Built in 1976
Lot Details
- Cul-De-Sac
- Partially Fenced Property
- Sprinkler System
Parking
- 1 Car Attached Garage
- Garage Door Opener
- Driveway
Home Design
- Asphalt Roof
- Metal Siding
- Lead Paint Disclosure
Interior Spaces
- 2,024 Sq Ft Home
- Wet Bar
- Ceiling Fan
- Basement Fills Entire Space Under The House
Bedrooms and Bathrooms
- 3 Bedrooms
- 2 Bathrooms
Outdoor Features
- Deck
Utilities
- Forced Air Heating and Cooling System
- Heating System Uses Natural Gas
- Electricity To Lot Line
Community Details
- Granville Subdivision
Map
Home Values in the Area
Average Home Value in this Area
Tax History
| Year | Tax Paid | Tax Assessment Tax Assessment Total Assessment is a certain percentage of the fair market value that is determined by local assessors to be the total taxable value of land and additions on the property. | Land | Improvement |
|---|---|---|---|---|
| 2025 | $2,189 | $23,342 | $5,558 | $17,784 |
| 2024 | $2,189 | $30,614 | $7,125 | $23,489 |
| 2023 | $2,053 | $28,720 | $5,700 | $23,020 |
| 2022 | $1,884 | $26,345 | $5,130 | $21,215 |
| 2021 | $1,539 | $21,528 | $4,750 | $16,778 |
| 2020 | $1,477 | $20,660 | $4,180 | $16,480 |
| 2019 | $1,289 | $18,025 | $3,943 | $14,082 |
| 2018 | $1,164 | $16,282 | $2,850 | $13,432 |
| 2017 | $1,151 | $16,093 | $2,850 | $13,243 |
| 2015 | $1,136 | $15,886 | $3,116 | $12,770 |
| 2014 | $1,121 | $15,674 | $3,116 | $12,558 |
| 2013 | -- | $15,443 | $3,116 | $12,327 |
Property History
| Date | Event | Price | Change | Sq Ft Price |
|---|---|---|---|---|
| 07/21/2025 07/21/25 | For Sale | $318,900 | -- | $158 / Sq Ft |
Purchase History
| Date | Type | Sale Price | Title Company |
|---|---|---|---|
| Warranty Deed | -- | None Available |
Similar Homes in Sheridan, WY
Source: Sheridan County Board of REALTORS®
MLS Number: 25-714
APN: 03-5584-03-2-03-020-25
- 235 Weeping Birch Ct
- 2413 Juniper Ln
- 2408 Weeping Willow Ct
- 2053 Skyview Dr W
- 385 Legacy Rd Unit Lot 32
- 383 Legacy Rd Unit Lot 31
- 2175 Skyview Dr W
- 400 Legacy Rd
- 2043 Skyview Dr W
- 386 Legacy Rd Unit Lot 24
- 2645 Morrison Ranch Rd
- 2647 Morrison Ranch Rd Unit Lot 12
- 377 Legacy Rd
- 2649 Morrison Ranch Rd Unit Lot 11
- 2021 Skyview Dr W
- 1953 Edwards Dr Unit C & D
- 1953 Edwards Dr Unit A & B
- 1705 Martin Ave
- 1963 Colonial Dr
- 1500 de Smet Ave Unit 3-B






