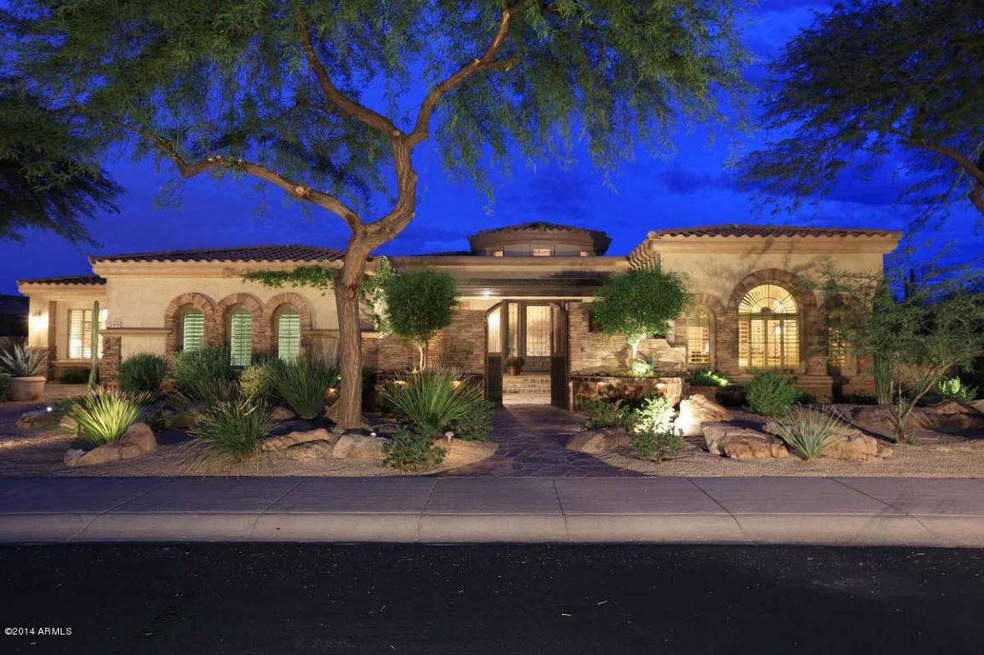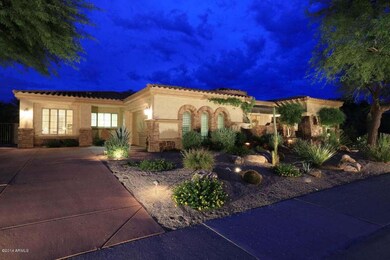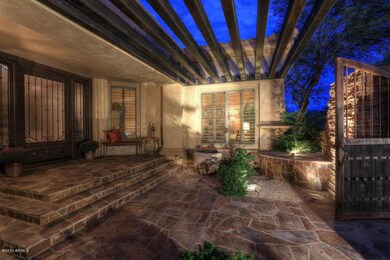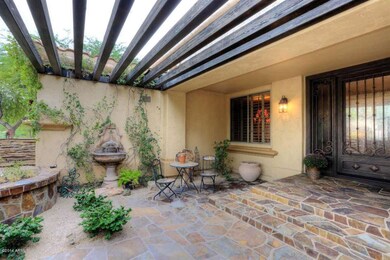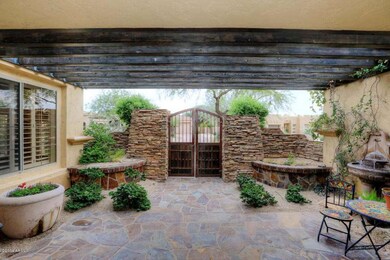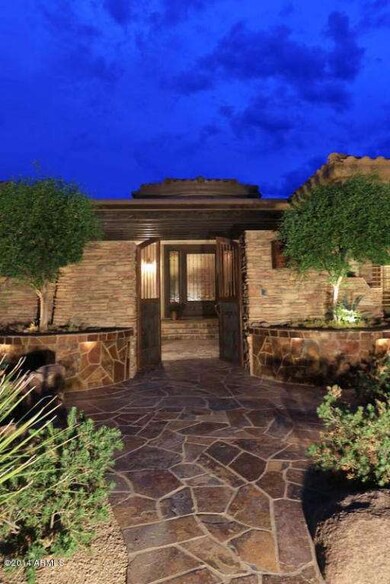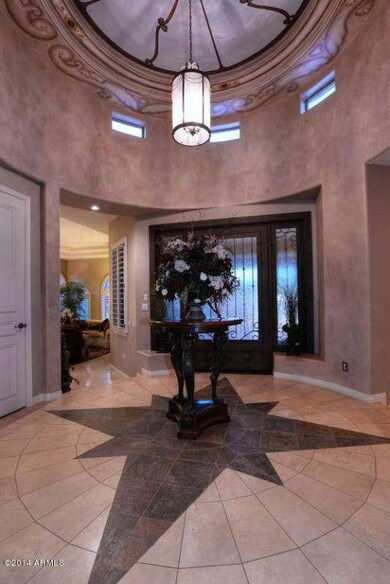
21870 N 79th Place Scottsdale, AZ 85255
Grayhawk NeighborhoodHighlights
- Play Pool
- Gated Community
- Family Room with Fireplace
- Pinnacle Peak Elementary School Rated A
- 0.5 Acre Lot
- Vaulted Ceiling
About This Home
As of December 2020WOW!Don't miss this amazing opportunity on an incredible 1/2 acre lot in beautiful gated Sonoran Hills.This gorgeous retreat features the best of finishes,including custom stonework in the entry,travertine floors,plantation shutters,granite countertops,Dacor stainless steel appliances,Asko dishwasher and RO loop to refrigerator.Note the unique custom copper work on the gas fireplace in the family room.The office features built-in cabinetry.Outside,you are greeted by a fabulous courtyard with Iron Mountain stone walkway,custom iron and wood gate and a custom iron/glass front door with screened side windows. The backyard is an entertainer's dream,with a beautiful ramada with gas fireplace,large grassy area,built-in BBQ with sink and fridge,and sparkling pool. See this one today!
Last Agent to Sell the Property
Engel & Voelkers Scottsdale License #BR116273000 Listed on: 10/10/2014

Last Buyer's Agent
Berkshire Hathaway HomeServices Arizona Properties License #SA550904000

Home Details
Home Type
- Single Family
Est. Annual Taxes
- $5,684
Year Built
- Built in 2000
Lot Details
- 0.5 Acre Lot
- Cul-De-Sac
- Private Streets
- Desert faces the front and back of the property
- Block Wall Fence
- Misting System
- Front and Back Yard Sprinklers
- Sprinklers on Timer
- Private Yard
- Grass Covered Lot
Parking
- 2 Car Garage
- Garage Door Opener
Home Design
- Santa Barbara Architecture
- Wood Frame Construction
- Tile Roof
- Stucco
Interior Spaces
- 3,897 Sq Ft Home
- 1-Story Property
- Wet Bar
- Vaulted Ceiling
- Ceiling Fan
- Skylights
- Gas Fireplace
- Double Pane Windows
- Solar Screens
- Family Room with Fireplace
- 2 Fireplaces
Kitchen
- Eat-In Kitchen
- Breakfast Bar
- Gas Cooktop
- Built-In Microwave
- Dishwasher
- Kitchen Island
- Granite Countertops
Flooring
- Carpet
- Laminate
- Stone
Bedrooms and Bathrooms
- 4 Bedrooms
- Walk-In Closet
- Primary Bathroom is a Full Bathroom
- 4.5 Bathrooms
- Dual Vanity Sinks in Primary Bathroom
- Hydromassage or Jetted Bathtub
- Bathtub With Separate Shower Stall
Laundry
- Laundry in unit
- 220 Volts In Laundry
- Gas Dryer Hookup
Home Security
- Security System Owned
- Fire Sprinkler System
Outdoor Features
- Play Pool
- Covered patio or porch
- Outdoor Fireplace
- Gazebo
- Built-In Barbecue
Schools
- Pinnacle Peak Preparatory Elementary School
- Mountain Trail Middle School
- Pinnacle High School
Utilities
- Refrigerated Cooling System
- Zoned Heating
- Heating System Uses Natural Gas
- Water Softener
- High Speed Internet
- Cable TV Available
Listing and Financial Details
- Tax Lot 67
- Assessor Parcel Number 212-39-012
Community Details
Overview
- Property has a Home Owners Association
- Sonoran Hills Mc HOA, Phone Number (480) 921-7500
- Built by Trimark
- Sonoran Hills Subdivision
Recreation
- Tennis Courts
- Community Playground
- Bike Trail
Security
- Gated Community
Ownership History
Purchase Details
Home Financials for this Owner
Home Financials are based on the most recent Mortgage that was taken out on this home.Purchase Details
Home Financials for this Owner
Home Financials are based on the most recent Mortgage that was taken out on this home.Purchase Details
Purchase Details
Home Financials for this Owner
Home Financials are based on the most recent Mortgage that was taken out on this home.Purchase Details
Home Financials for this Owner
Home Financials are based on the most recent Mortgage that was taken out on this home.Similar Homes in Scottsdale, AZ
Home Values in the Area
Average Home Value in this Area
Purchase History
| Date | Type | Sale Price | Title Company |
|---|---|---|---|
| Interfamily Deed Transfer | -- | Accommodation | |
| Interfamily Deed Transfer | -- | First Arizona Title Agency | |
| Warranty Deed | $1,272,500 | First Arizona Title Agency | |
| Warranty Deed | -- | None Available | |
| Warranty Deed | $843,000 | U S Title Agency Llc | |
| Warranty Deed | $566,225 | Security Title Agency | |
| Warranty Deed | -- | Security Title Agency |
Mortgage History
| Date | Status | Loan Amount | Loan Type |
|---|---|---|---|
| Open | $980,000 | New Conventional | |
| Previous Owner | $603,000 | Adjustable Rate Mortgage/ARM | |
| Previous Owner | $192,000 | Fannie Mae Freddie Mac | |
| Previous Owner | $350,000 | Credit Line Revolving | |
| Previous Owner | $181,000 | Credit Line Revolving | |
| Previous Owner | $497,000 | Unknown | |
| Previous Owner | $397,458 | New Conventional |
Property History
| Date | Event | Price | Change | Sq Ft Price |
|---|---|---|---|---|
| 12/15/2020 12/15/20 | Sold | $1,272,500 | -1.7% | $327 / Sq Ft |
| 10/27/2020 10/27/20 | Pending | -- | -- | -- |
| 10/09/2020 10/09/20 | For Sale | $1,295,000 | +53.6% | $332 / Sq Ft |
| 01/30/2015 01/30/15 | Sold | $843,000 | -4.0% | $216 / Sq Ft |
| 12/08/2014 12/08/14 | Pending | -- | -- | -- |
| 10/09/2014 10/09/14 | For Sale | $878,000 | -- | $225 / Sq Ft |
Tax History Compared to Growth
Tax History
| Year | Tax Paid | Tax Assessment Tax Assessment Total Assessment is a certain percentage of the fair market value that is determined by local assessors to be the total taxable value of land and additions on the property. | Land | Improvement |
|---|---|---|---|---|
| 2025 | $7,369 | $89,934 | -- | -- |
| 2024 | $7,253 | $85,651 | -- | -- |
| 2023 | $7,253 | $113,500 | $22,700 | $90,800 |
| 2022 | $7,140 | $82,650 | $16,530 | $66,120 |
| 2021 | $7,280 | $78,530 | $15,700 | $62,830 |
| 2020 | $7,059 | $73,100 | $14,620 | $58,480 |
| 2019 | $7,114 | $67,110 | $13,420 | $53,690 |
| 2018 | $7,178 | $67,470 | $13,490 | $53,980 |
| 2017 | $6,837 | $67,410 | $13,480 | $53,930 |
| 2016 | $6,755 | $66,480 | $13,290 | $53,190 |
| 2015 | $6,409 | $64,020 | $12,800 | $51,220 |
Agents Affiliated with this Home
-
Teresa Fahl

Seller's Agent in 2020
Teresa Fahl
Berkshire Hathaway HomeServices Arizona Properties
(480) 620-5738
1 in this area
46 Total Sales
-
Mark Hatton

Buyer's Agent in 2020
Mark Hatton
Provident Partners Realty
(602) 743-5929
2 in this area
85 Total Sales
-
Patricia Hatton
P
Buyer Co-Listing Agent in 2020
Patricia Hatton
Provident Partners Realty
(480) 352-2618
2 in this area
46 Total Sales
-
Christopher Perez
C
Seller's Agent in 2015
Christopher Perez
Engel & Voelkers Scottsdale
(602) 954-6888
7 Total Sales
Map
Source: Arizona Regional Multiple Listing Service (ARMLS)
MLS Number: 5183605
APN: 212-39-012
- 7794 E Sands Dr
- 22181 N 78th St
- 7693 E Via Del Sol Dr
- 8003 E Sands Dr
- 7703 E Overlook Dr
- 22339 N 77th Way
- 22415 N 77th Place
- 22322 N 77th St
- 22503 N 76th Place
- 22469 N 79th Place
- 7500 E Deer Valley Rd Unit 54
- 7500 E Deer Valley Rd Unit 132
- 7500 E Deer Valley Rd Unit 162
- 7500 E Deer Valley Rd Unit 157
- 7745 E Cll de Las Brisas
- 8230 E Via Del Sol Dr Unit VIII
- 21113 N 79th Place
- 8245 E Via Del Sol Dr
- 8119 E Foothills Dr Unit 2
- 21235 N 80th Way
