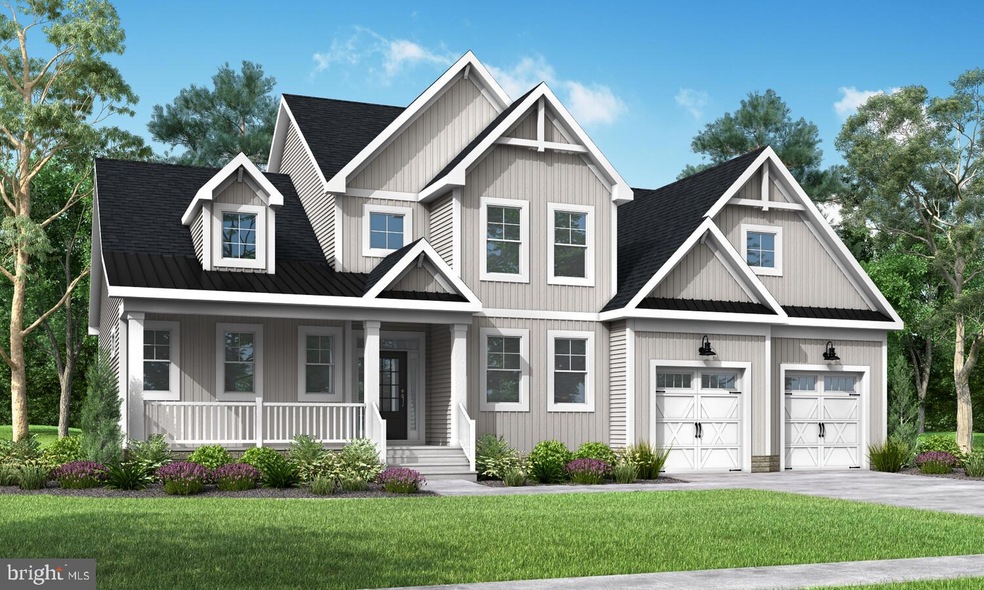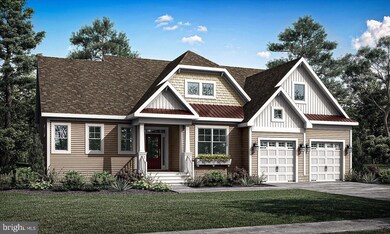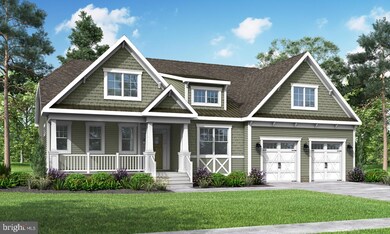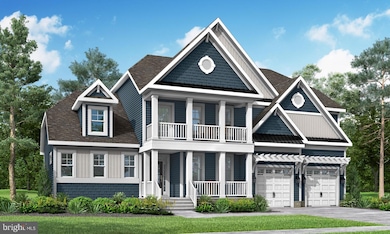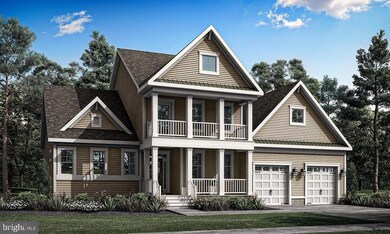Estimated payment $4,387/month
Highlights
- Bar or Lounge
- New Construction
- Craftsman Architecture
- Love Creek Elementary School Rated A
- Open Floorplan
- Clubhouse
About This Home
To be built. The Jameson offers a 1st floor Owner’s Suite starting at 2,679 heated sq. ft. It includes 3 bedrooms, 2.5 baths across two floors. You can personalize your home with our various structural and design options to fit your needs including basements and additional bedrooms/baths. Welches Pond is located in Lewes DE, set on 256 acres with a total of 247 homesites. Conveniently located 5 miles from Lewes AND Rehoboth Beach, you are right in the middle of all that the Delaware beaches has to offer. Welches Pond will feature a clubhouse with pool, multi-sport court, pocket parks, and large community pavilion overlooking Love Creek. The monthly HOA fee is $295 a month and provides homesite lawn cutting, general community maintenance, and access to and up-keep of the amenities. Buyer to pay a one-time fee of $1,000 to the reserve fund & $1,000 to working capital contribution fund. For an on-site visit, a scheduled appointment is required.
Listing Agent
(302) 236-3212 paul@jgtownsend.com Jack Lingo - Lewes License #RA-0030987 Listed on: 02/05/2025

Home Details
Home Type
- Single Family
Est. Annual Taxes
- $2,000
Lot Details
- 0.25 Acre Lot
- Extensive Hardscape
- Property is in excellent condition
- Property is zoned AR-1
HOA Fees
- $295 Monthly HOA Fees
Parking
- 2 Car Direct Access Garage
- Front Facing Garage
Home Design
- New Construction
- Craftsman Architecture
- Coastal Architecture
- Contemporary Architecture
- Frame Construction
- Blown-In Insulation
- Asphalt Roof
- Vinyl Siding
- Concrete Perimeter Foundation
- Stick Built Home
Interior Spaces
- 2,679 Sq Ft Home
- Property has 2 Levels
- Open Floorplan
- Built-In Features
- Tray Ceiling
- Two Story Ceilings
- Recessed Lighting
- 1 Fireplace
- Dining Area
- Partially Finished Basement
- Basement Fills Entire Space Under The House
- Washer and Dryer Hookup
Kitchen
- Built-In Range
- Built-In Microwave
- ENERGY STAR Qualified Refrigerator
- Dishwasher
- Stainless Steel Appliances
- Kitchen Island
- Upgraded Countertops
- Disposal
Flooring
- Wood
- Carpet
- Ceramic Tile
Bedrooms and Bathrooms
- En-Suite Bathroom
- Walk-In Closet
- Bathtub with Shower
- Walk-in Shower
Schools
- Love Creek Elementary School
- Beacon Middle School
- Cape Henlopen High School
Utilities
- Forced Air Heating and Cooling System
- Air Filtration System
- Vented Exhaust Fan
- 200+ Amp Service
- Tankless Water Heater
- Natural Gas Water Heater
- Phone Available
- Cable TV Available
Additional Features
- More Than Two Accessible Exits
- Brick Porch or Patio
Listing and Financial Details
- Assessor Parcel Number 334-12.00-1590.00
Community Details
Overview
- $1,000 Capital Contribution Fee
- Association fees include common area maintenance, lawn maintenance, pool(s), recreation facility, road maintenance, snow removal
- $1,000 Other One-Time Fees
- Built by Schell Brothers
- Welches Pond Subdivision, The Jameson Floorplan
Amenities
- Common Area
- Clubhouse
- Meeting Room
- Bar or Lounge
Recreation
- Tennis Courts
- Community Basketball Court
- Community Pool
Map
Home Values in the Area
Average Home Value in this Area
Tax History
| Year | Tax Paid | Tax Assessment Tax Assessment Total Assessment is a certain percentage of the fair market value that is determined by local assessors to be the total taxable value of land and additions on the property. | Land | Improvement |
|---|---|---|---|---|
| 2025 | $381 | $0 | $0 | $0 |
| 2024 | -- | $0 | $0 | $0 |
| 2023 | -- | $0 | $0 | $0 |
Property History
| Date | Event | Price | List to Sale | Price per Sq Ft |
|---|---|---|---|---|
| 02/05/2025 02/05/25 | Pending | -- | -- | -- |
| 02/05/2025 02/05/25 | For Sale | $746,900 | -- | $279 / Sq Ft |
Purchase History
| Date | Type | Sale Price | Title Company |
|---|---|---|---|
| Deed | $160,549 | None Listed On Document | |
| Deed | $160,549 | None Listed On Document |
Source: Bright MLS
MLS Number: DESU2078338
APN: 334-12.00-1590.00
- 21871 Eastbridge Loop
- 21864 Eastbridge Loop
- 21859 Eastbridge Loop
- 21767 Eastbridge Loop
- 21815 Eastbridge Loop
- 21830 Eastbridge Loop
- TBD Corner Lot #201
- 21781 Eastbridge Loop
- 21834 Eastbridge Loop
- 21826 Eastbridge Loop
- 21822 Eastbridge Loop
- TBD Corner Lot #196
- 21814 Eastbridge Loop
- 21810 Eastbridge Loop
- 21366 Fairbanks Ct
- 21804 Eastbridge Loop
- 21370 Fairbanks Ct
- 21368 Fairbanks Ct
- 21802 Eastbridge Loop
- 21727 Eastbridge Loop
