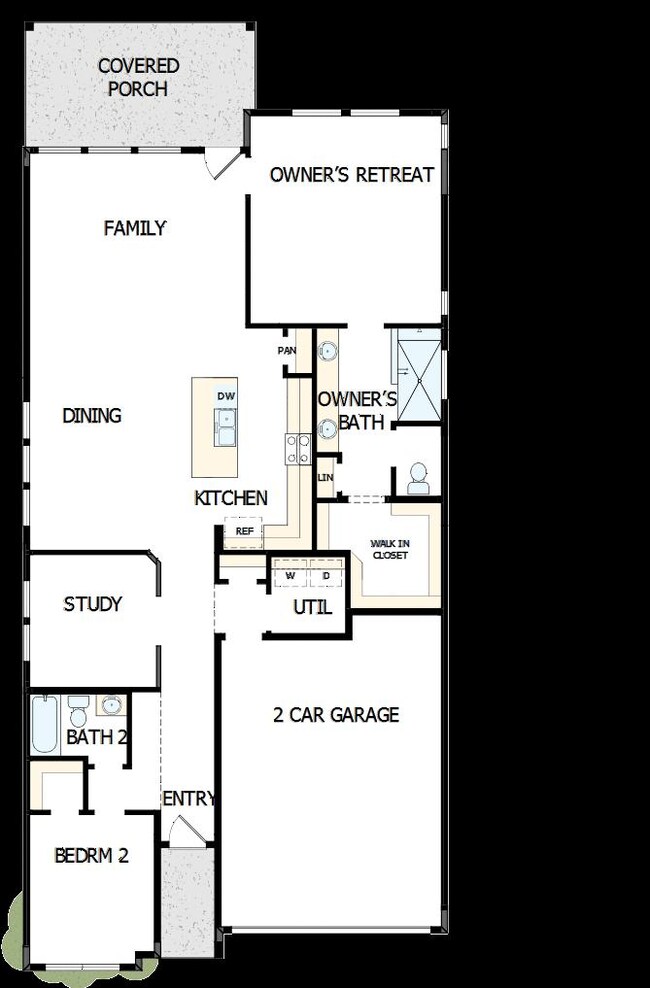
21873 Colorado Bend Ln Porter, TX 77365
Estimated payment $2,549/month
Highlights
- Golf Course Community
- Community Lake
- Community Pool
- New Construction
- Clubhouse
- Tennis Courts
About This Home
Style, comfort, and top-quality construction make this new home in The Highlands 45’ – Encore Collection in Porter, Texas, a great place to make your own!
This stunning Encore by David Weekley home is designed to improve your everyday lifestyle while providing a glamorous atmosphere for social gatherings and special occasions.
Start each day rested and refreshed in the extended Owner’s Retreat, which includes a walk-in closet and amazing Super Shower.
Host backyard cookouts and relax into the evening on the extended covered porch. Sunlight, boundless lifestyle potential, and an easy welcoming layout make the open concept living space an everyday joy.
The exquisite kitchen includes ample room devoted to presentation, meal prep, dining, and storage. Set up a bright and organized home office or a casual and welcoming lounge in the versatile study.
A spare bedroom is situated at the front of the home with a walk-in closet and a full adjacent bathroom.
Contact the David Weekley Homes at The Highlands 45’ – Encore Collection Team to learn about the energy-efficiency features that enhance this new home for sale in Porter, Texas.
Home Details
Home Type
- Single Family
Parking
- 2 Car Garage
Home Design
- New Construction
- Quick Move-In Home
- Blakestone Plan
Interior Spaces
- 1,752 Sq Ft Home
- 1-Story Property
- Basement
Bedrooms and Bathrooms
- 2 Bedrooms
- 2 Full Bathrooms
Community Details
Overview
- Built by David Weekley Homes
- The Highlands 45' Encore Collection Subdivision
- Community Lake
- Pond in Community
Amenities
- Clubhouse
Recreation
- Golf Course Community
- Tennis Courts
- Community Playground
- Community Pool
- Park
- Trails
Sales Office
- 21703 Leaton Circle
- Porter, TX 77365
- 713-370-9579
- Builder Spec Website
Map
Similar Homes in Porter, TX
Home Values in the Area
Average Home Value in this Area
Purchase History
| Date | Type | Sale Price | Title Company |
|---|---|---|---|
| Special Warranty Deed | -- | None Listed On Document |
Property History
| Date | Event | Price | Change | Sq Ft Price |
|---|---|---|---|---|
| 06/24/2025 06/24/25 | Price Changed | $390,000 | -2.5% | $223 / Sq Ft |
| 05/18/2025 05/18/25 | Price Changed | $400,000 | -6.7% | $228 / Sq Ft |
| 03/26/2025 03/26/25 | For Sale | $428,595 | -- | $245 / Sq Ft |
- 21877 Colorado Bend Ln
- 21908 Tall Trees Grove Ct
- 21889 Colorado Bend Ln
- 7632 Tall Trees Grove Ln
- 7680 Tall Trees Grove Ln
- 21810 Wheeler Peak Ct
- 7719 Coopers Rock Ln
- 7731 Coopers Rock Ln
- 7735 Coopers Rock Ln
- 21915 Lake Whitney Ct
- 21848 Victory Green Way
- 21844 Victory Green Way
- 21864 Victory Green Way
- 7563 Congress Trail Way
- 21703 Leaton Cir
- 21703 Leaton Cir
- 21703 Leaton Cir
- 21703 Leaton Cir
- 21825 S Enchanted Rock Dr
- 21487 Llano Grande Blvd
- 7419 Caprock Canyon Ln
- 16886 Pandora Way
- 16742 Rover Ln
- 16496 Moss Ln
- 16731 Rover
- 16630 Spirit St
- 16626 Spirit St
- 16647 Spirit St
- 21254 Rising Hts St
- 18389 Ten Oaks Ct
- 21832 New Forest Dr
- 4859 Antler Run Dr
- 20420 Youpon Ln
- 20315 Youpon Ln
- 17227 Porter Ln
- 21606 Hansom Dr
- 30020 Creekside Terrace Dr Unit 8103
- 30020 Creekside Terrace Dr Unit 4206




