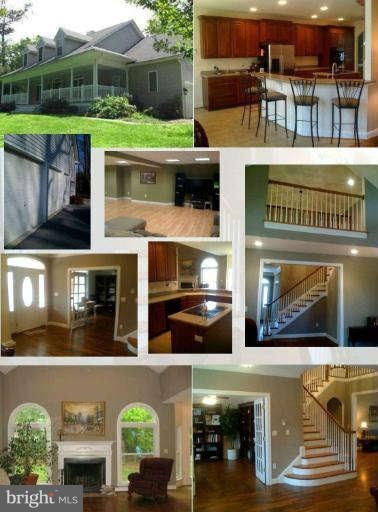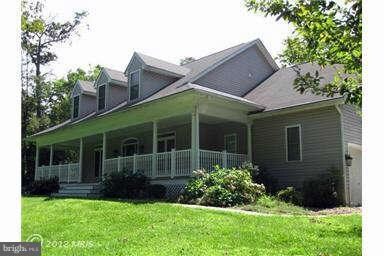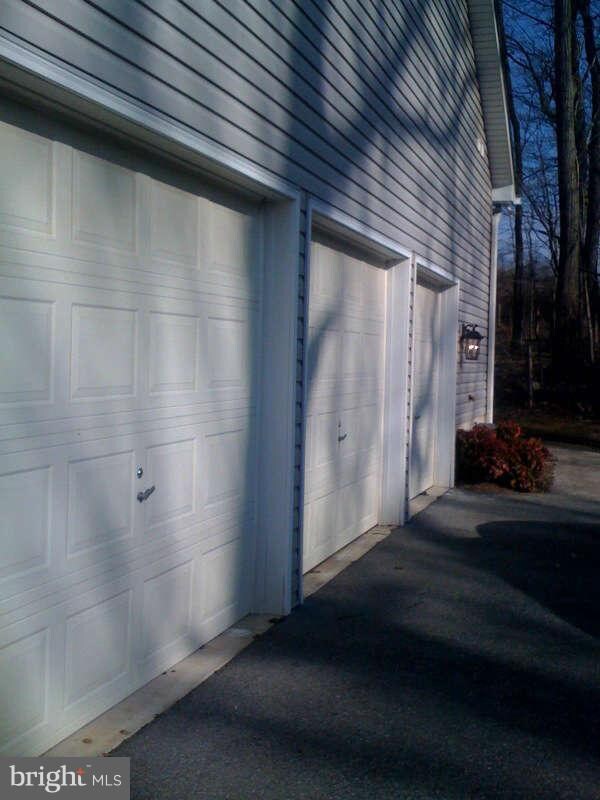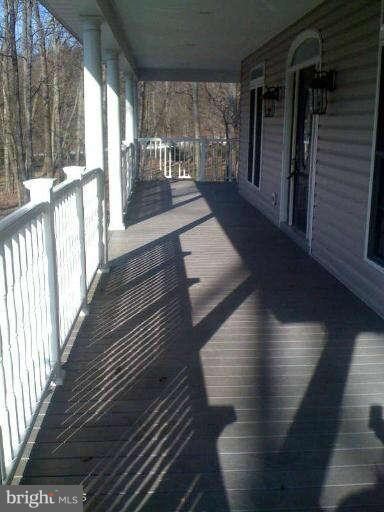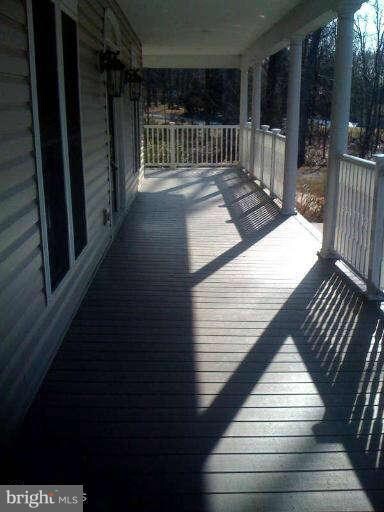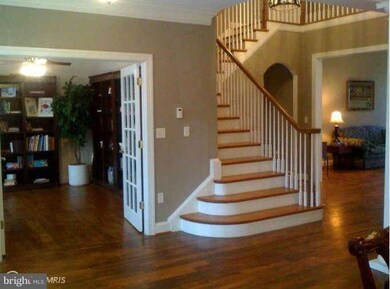
21877 Boonsboro Mountain Rd Boonsboro, MD 21713
Highlights
- Open Floorplan
- Curved or Spiral Staircase
- Cathedral Ceiling
- Greenbrier Elementary School Rated A-
- Cape Cod Architecture
- Partially Wooded Lot
About This Home
As of May 2013Stunning like no other cape you've seen*Lrg front porch, soaring ceilings, grand open curved staircase,2 sty fam rm w/ fp, unique tavern grade wd flrs, columns from foyer to DR, french drs to library, lrg Kit open to FR w/ lots of cabinets, counter space & snack bar*Lux. mast ste w/ xlrg jetted tub, shower w/ multi heads & steam, walk in closet*Huge LL rec rm w/ 2nd kit*Sides Rt 40 / backs to I70*
Last Agent to Sell the Property
Real Estate Innovations License #WVS230302957 Listed on: 03/11/2013
Last Buyer's Agent
Michelle Deming
Berkshire Hathaway HomeServices Bowen Realty License #RSR001753
Home Details
Home Type
- Single Family
Est. Annual Taxes
- $4,353
Year Built
- Built in 2002
Lot Details
- 1.69 Acre Lot
- West Facing Home
- Back Yard Fenced
- Corner Lot
- Partially Wooded Lot
- Property is in very good condition
Parking
- 3 Car Attached Garage
- Side Facing Garage
- Garage Door Opener
- Driveway
- Off-Street Parking
Home Design
- Cape Cod Architecture
- Vinyl Siding
Interior Spaces
- Property has 3 Levels
- Open Floorplan
- Wet Bar
- Central Vacuum
- Curved or Spiral Staircase
- Chair Railings
- Crown Molding
- Cathedral Ceiling
- Ceiling Fan
- Skylights
- Recessed Lighting
- Fireplace Mantel
- Window Treatments
- Palladian Windows
- Window Screens
- Insulated Doors
- Entrance Foyer
- Family Room Overlook on Second Floor
- Family Room on Second Floor
- Dining Room
- Library
- Game Room
- Storage Room
- Utility Room
- Wood Flooring
- Attic
Kitchen
- Breakfast Room
- Built-In Oven
- Electric Oven or Range
- Cooktop
- Microwave
- Extra Refrigerator or Freezer
- Ice Maker
- Dishwasher
- Kitchen Island
- Disposal
- Instant Hot Water
Bedrooms and Bathrooms
- 4 Bedrooms | 1 Main Level Bedroom
- En-Suite Primary Bedroom
- En-Suite Bathroom
- Whirlpool Bathtub
Laundry
- Laundry Room
- Dryer
- Washer
Partially Finished Basement
- Basement Fills Entire Space Under The House
- Walk-Up Access
- Connecting Stairway
- Side Exterior Basement Entry
- Shelving
Eco-Friendly Details
- Energy-Efficient Appliances
- ENERGY STAR Qualified Equipment for Heating
Outdoor Features
- Shed
- Wrap Around Porch
Schools
- Greenbrier Elementary School
Utilities
- Central Air
- Cooling System Utilizes Bottled Gas
- Radiant Heating System
- Vented Exhaust Fan
- Hot Water Heating System
- Well
- Bottled Gas Water Heater
- Septic Tank
Community Details
- No Home Owners Association
Listing and Financial Details
- Home warranty included in the sale of the property
- Tax Lot 1
- Assessor Parcel Number 2216012998
Ownership History
Purchase Details
Home Financials for this Owner
Home Financials are based on the most recent Mortgage that was taken out on this home.Purchase Details
Similar Homes in Boonsboro, MD
Home Values in the Area
Average Home Value in this Area
Purchase History
| Date | Type | Sale Price | Title Company |
|---|---|---|---|
| Deed | $435,000 | None Available | |
| Deed | $56,000 | -- |
Mortgage History
| Date | Status | Loan Amount | Loan Type |
|---|---|---|---|
| Open | $517,000 | New Conventional | |
| Closed | $55,200 | Credit Line Revolving | |
| Closed | $413,250 | New Conventional | |
| Closed | -- | No Value Available |
Property History
| Date | Event | Price | Change | Sq Ft Price |
|---|---|---|---|---|
| 07/10/2025 07/10/25 | Price Changed | $800,000 | -5.9% | $168 / Sq Ft |
| 06/21/2025 06/21/25 | For Sale | $850,000 | +95.4% | $178 / Sq Ft |
| 05/21/2013 05/21/13 | Sold | $435,000 | -0.2% | $148 / Sq Ft |
| 03/30/2013 03/30/13 | Pending | -- | -- | -- |
| 03/29/2013 03/29/13 | Price Changed | $436,000 | +1.4% | $148 / Sq Ft |
| 03/11/2013 03/11/13 | For Sale | $429,999 | -- | $146 / Sq Ft |
Tax History Compared to Growth
Tax History
| Year | Tax Paid | Tax Assessment Tax Assessment Total Assessment is a certain percentage of the fair market value that is determined by local assessors to be the total taxable value of land and additions on the property. | Land | Improvement |
|---|---|---|---|---|
| 2024 | $6,083 | $581,700 | $100,100 | $481,600 |
| 2023 | $5,664 | $541,267 | $0 | $0 |
| 2022 | $5,245 | $500,833 | $0 | $0 |
| 2021 | $4,622 | $460,400 | $100,100 | $360,300 |
| 2020 | $4,622 | $432,267 | $0 | $0 |
| 2019 | $4,344 | $404,133 | $0 | $0 |
| 2018 | $4,046 | $376,000 | $100,100 | $275,900 |
| 2017 | $4,046 | $376,000 | $0 | $0 |
| 2016 | -- | $376,000 | $0 | $0 |
| 2015 | $4,364 | $393,000 | $0 | $0 |
| 2014 | $4,364 | $393,000 | $0 | $0 |
Agents Affiliated with this Home
-
Deanne Miles

Seller's Agent in 2025
Deanne Miles
Real Estate Innovations
(240) 675-6734
55 Total Sales
-
M
Buyer's Agent in 2013
Michelle Deming
Berkshire Hathaway HomeServices Bowen Realty
Map
Source: Bright MLS
MLS Number: 1003386328
APN: 16-012998
- 21410 Boonsboro Mountain Rd
- 7613 Doyle Ln
- 2494 Scravel Rd
- 8907 Crystal Falls Dr
- 10639 Easterday Rd
- 21343 Mount Lena Rd
- 10433 Grindstone Run Rd
- 21333 Ruble Rd
- 20722 Jessie Ln
- 7633 Mountain Laurel Rd
- 7625 Mountain Laurel Rd
- 20717 El Rancho Rd
- 0 Mountain Laurel Rd
- 54 Saddleridge Ct
- 2748 Canada Hill Rd
- 10109 Saddleridge Dr
- 7371 Mountain Laurel Rd
- 11507 Woodland Way Rd
- 2703 Meadowridge Ct
- 2323 Michael Rd
