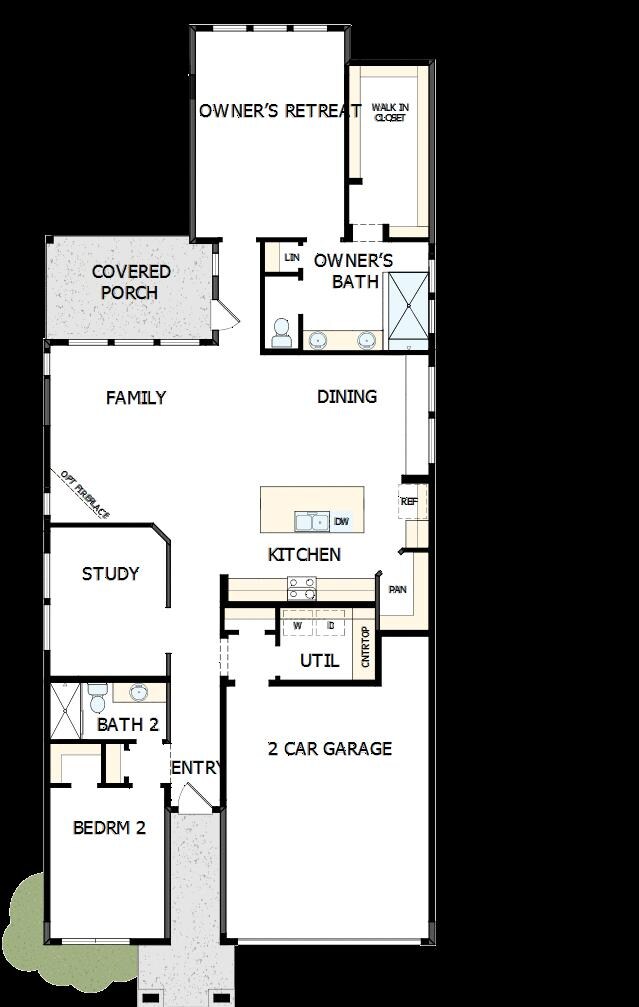
21877 Colorado Bend Ln Porter, TX 77365
Estimated payment $2,842/month
Highlights
- Golf Course Community
- Community Lake
- Community Pool
- New Construction
- Clubhouse
- Tennis Courts
About This Home
Sunny gathering areas and serene bedrooms contribute to the everyday delight of this new home in the Porter, Texas, 55+ lifestyle community of The Highlands.
Your open concept living space provides a spectacular atmosphere for cooking, dining, and spending time with those you love.
A corner pantry, full-function island, and expansive view contribute to the culinary layout of the contemporary kitchen with an oversized island. Host overnight guests and arrange the home office or media studio you’ve been dreaming of in the oversized spare bedroom and sunlit study that is equipped with French doors.
A deluxe walk-in closet and pamper-ready bathroom make your Owner’s Retreat a private vacation at the end of each day. Relax on the extended covered porch to make the most of breezy evenings and slow mornings.
Call or chat with the Encore by David Weekley Homes at The Highlands Team to schedule your private tour of this new home for sale in Porter, Texas.
Home Details
Home Type
- Single Family
Parking
- 2 Car Garage
Home Design
- New Construction
- Quick Move-In Home
- Clancy Plan
Interior Spaces
- 1,861 Sq Ft Home
- 1-Story Property
- Basement
Bedrooms and Bathrooms
- 2 Bedrooms
- 2 Full Bathrooms
Community Details
Overview
- Built by David Weekley Homes
- The Highlands 45' Encore Collection Subdivision
- Community Lake
- Pond in Community
Amenities
- Clubhouse
Recreation
- Golf Course Community
- Tennis Courts
- Community Playground
- Community Pool
- Park
- Trails
Sales Office
- 21703 Leaton Circle
- Porter, TX 77365
- 713-370-9579
- Builder Spec Website
Map
Similar Homes in Porter, TX
Home Values in the Area
Average Home Value in this Area
Purchase History
| Date | Type | Sale Price | Title Company |
|---|---|---|---|
| Special Warranty Deed | -- | None Listed On Document |
Property History
| Date | Event | Price | Change | Sq Ft Price |
|---|---|---|---|---|
| 06/24/2025 06/24/25 | Price Changed | $435,000 | -2.2% | $234 / Sq Ft |
| 05/18/2025 05/18/25 | Price Changed | $445,000 | -0.9% | $240 / Sq Ft |
| 03/27/2025 03/27/25 | For Sale | $449,001 | -- | $242 / Sq Ft |
- 21873 Colorado Bend Ln
- 21908 Tall Trees Grove Ct
- 21889 Colorado Bend Ln
- 7632 Tall Trees Grove Ln
- 7680 Tall Trees Grove Ln
- 21810 Wheeler Peak Ct
- 7719 Coopers Rock Ln
- 7731 Coopers Rock Ln
- 7735 Coopers Rock Ln
- 21915 Lake Whitney Ct
- 21848 Victory Green Way
- 21844 Victory Green Way
- 21864 Victory Green Way
- 7563 Congress Trail Way
- 21703 Leaton Cir
- 21703 Leaton Cir
- 21703 Leaton Cir
- 21703 Leaton Cir
- 21825 S Enchanted Rock Dr
- 21487 Llano Grande Blvd
- 7419 Caprock Canyon Ln
- 16886 Pandora Way
- 16742 Rover Ln
- 16496 Moss Ln
- 16731 Rover
- 16630 Spirit St
- 16626 Spirit St
- 16647 Spirit St
- 21254 Rising Hts St
- 18389 Ten Oaks Ct
- 21832 New Forest Dr
- 20420 Youpon Ln
- 20315 Youpon Ln
- 17227 Porter Ln
- 21606 Hansom Dr
- 30020 Creekside Terrace Dr Unit 8103
- 30020 Creekside Terrace Dr Unit 4206
- 30020 Creekside Terrace Dr Unit 8109


