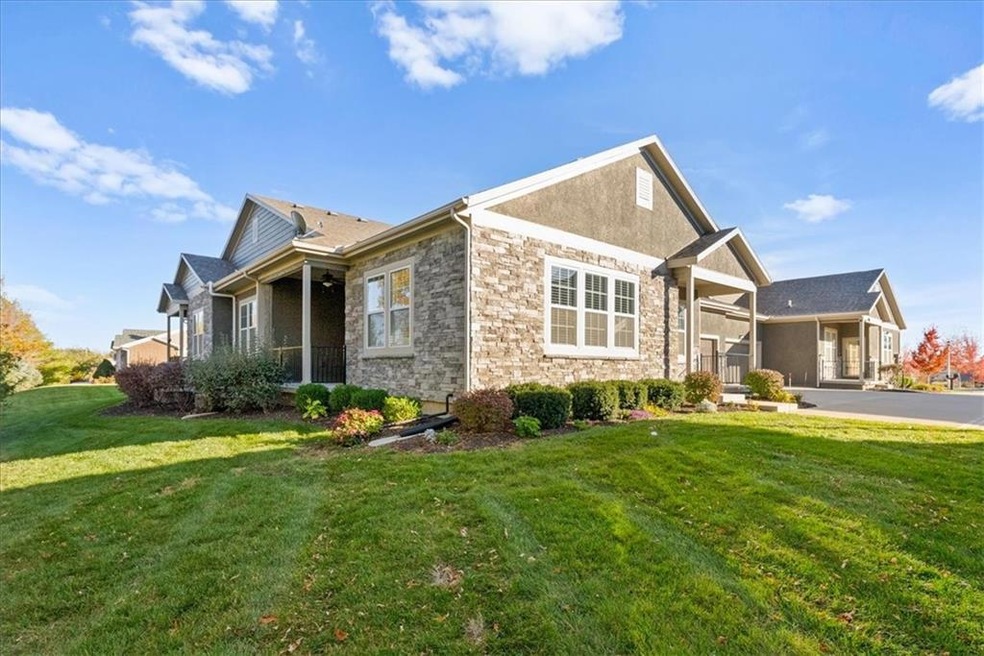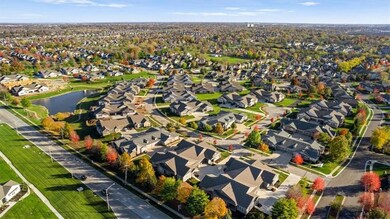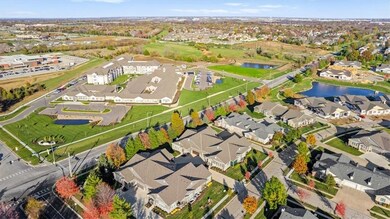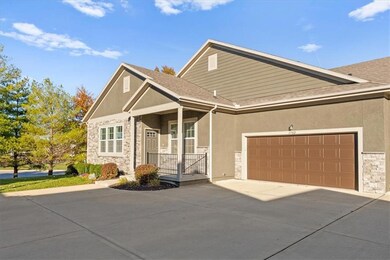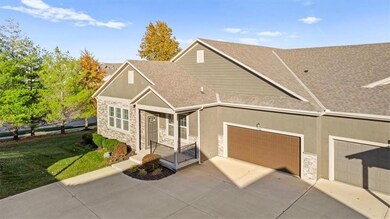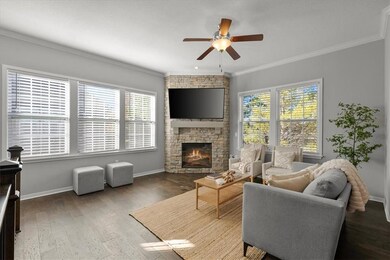
21878 W 119th Terrace Unit 1702 Olathe, KS 66061
Highlights
- Clubhouse
- Vaulted Ceiling
- Wood Flooring
- Millbrooke Elementary Rated A-
- Ranch Style House
- Mud Room
About This Home
As of December 2024Here's your opportunity to enjoy Grayson Place Villa living under $400,000! Step inside to the view of a cozy stone fireplace, beautiful hardwood floors and open concept layout in this chic villa home. Move right in with all the the stainless steel kitchen appliances to stay in this spacious, modern kitchen. Primary bedroom en suite offers an oversized bedroom, double vanity, luxe tub and shower, and large walk-in closet. Mudroom, designated laundry and office spaces just off the large 2 car garage. Finish the basement to your liking with the egress window and stubbed bathroom ready to outfit; don't miss the radon mitigation system and sump pump with battery backup already installed. You'll love the warm community feel of this neighborhood, with the community center, pool and exercise room available for you and your guests. One of the best HOA offerings available in the city with building maintenance, snow removal, lawn care, trails, play area, and amenities
included. Don't miss this opportunity to settle into this beautiful villa just before the holidays!
Last Agent to Sell the Property
Real Broker, LLC Brokerage Phone: 785-229-9026 License #SP00236149

Property Details
Home Type
- Multi-Family
Est. Annual Taxes
- $4,738
Year Built
- Built in 2018
Lot Details
- 3,095 Sq Ft Lot
- Paved or Partially Paved Lot
- Sprinkler System
HOA Fees
- $375 Monthly HOA Fees
Parking
- 2 Car Attached Garage
Home Design
- Ranch Style House
- Traditional Architecture
- Villa
- Property Attached
- Composition Roof
- Lap Siding
- Stucco
Interior Spaces
- 1,476 Sq Ft Home
- Vaulted Ceiling
- Ceiling Fan
- Thermal Windows
- Shades
- Mud Room
- Living Room with Fireplace
- Combination Kitchen and Dining Room
- Fire and Smoke Detector
- Laundry Room
Kitchen
- Eat-In Kitchen
- Built-In Electric Oven
- Dishwasher
Flooring
- Wood
- Carpet
- Ceramic Tile
Bedrooms and Bathrooms
- 2 Bedrooms
- Walk-In Closet
- 2 Full Bathrooms
Basement
- Stubbed For A Bathroom
- Basement Window Egress
Outdoor Features
- Covered patio or porch
- Playground
Schools
- Millbrooke Elementary School
- Olathe Northwest High School
Utilities
- Forced Air Heating and Cooling System
Listing and Financial Details
- Assessor Parcel Number DP60380000-U17C
- $0 special tax assessment
Community Details
Overview
- Association fees include building maint, lawn service, snow removal
- Ranch Villas Of Grayson Place Subdivision
Amenities
- Clubhouse
- Community Center
Recreation
- Community Pool
- Trails
Ownership History
Purchase Details
Home Financials for this Owner
Home Financials are based on the most recent Mortgage that was taken out on this home.Purchase Details
Home Financials for this Owner
Home Financials are based on the most recent Mortgage that was taken out on this home.Purchase Details
Home Financials for this Owner
Home Financials are based on the most recent Mortgage that was taken out on this home.Purchase Details
Map
Similar Homes in Olathe, KS
Home Values in the Area
Average Home Value in this Area
Purchase History
| Date | Type | Sale Price | Title Company |
|---|---|---|---|
| Warranty Deed | -- | Stewart Title Company | |
| Warranty Deed | -- | Stewart Title Company | |
| Warranty Deed | -- | Alpha Title Guaranty Inc | |
| Warranty Deed | -- | None Available |
Mortgage History
| Date | Status | Loan Amount | Loan Type |
|---|---|---|---|
| Previous Owner | $33,715 | New Conventional | |
| Previous Owner | $279,863 | FHA |
Property History
| Date | Event | Price | Change | Sq Ft Price |
|---|---|---|---|---|
| 12/10/2024 12/10/24 | Sold | -- | -- | -- |
| 11/19/2024 11/19/24 | Pending | -- | -- | -- |
| 11/14/2024 11/14/24 | For Sale | $390,000 | +5.4% | $264 / Sq Ft |
| 05/08/2023 05/08/23 | Sold | -- | -- | -- |
| 03/21/2023 03/21/23 | Pending | -- | -- | -- |
| 03/09/2023 03/09/23 | For Sale | $370,000 | +23.4% | $251 / Sq Ft |
| 04/13/2020 04/13/20 | Sold | -- | -- | -- |
| 02/25/2020 02/25/20 | Pending | -- | -- | -- |
| 01/03/2020 01/03/20 | Price Changed | $299,950 | -1.6% | $200 / Sq Ft |
| 07/23/2019 07/23/19 | For Sale | $304,950 | -- | $203 / Sq Ft |
Tax History
| Year | Tax Paid | Tax Assessment Tax Assessment Total Assessment is a certain percentage of the fair market value that is determined by local assessors to be the total taxable value of land and additions on the property. | Land | Improvement |
|---|---|---|---|---|
| 2024 | $4,782 | $42,550 | $7,291 | $35,259 |
| 2023 | $4,738 | $41,320 | $6,624 | $34,696 |
| 2022 | $4,267 | $36,225 | $5,520 | $30,705 |
| 2021 | $4,293 | $34,707 | $4,600 | $30,107 |
| 2020 | $3,984 | $31,947 | $4,600 | $27,347 |
| 2019 | $896 | $0 | $0 | $0 |
Source: Heartland MLS
MLS Number: 2517665
APN: DP60380000-U17C
- 21798 W 119th Terrace Unit 1403
- 21798 W 119th Terrace Unit 1402
- 21798 W 119th Terrace Unit 1401
- 21798 W 119th Terrace Unit 1400
- 12005 S Provence St Unit 2402
- 21766 W 119th Terrace Unit 1301
- 21766 W 119th Terrace Unit 1303
- 21766 W 119th Terrace Unit 1302
- 21746 W 120th Ct Unit 3303
- 21746 W 120th Ct Unit 3300
- 21926 W 120th St
- 21781 W 120th Ct
- 21931 W 120th St
- 21722 W 120th Ct Unit 3402
- 11901 S Tallgrass Dr Unit 703
- 11901 S Tallgrass Dr Unit 702
- 11901 S Tallgrass Dr Unit 700
- 11921 S Tallgrass Dr Unit 603
- 11921 S Tallgrass Dr Unit 602
- 11921 S Tallgrass Dr Unit 601
