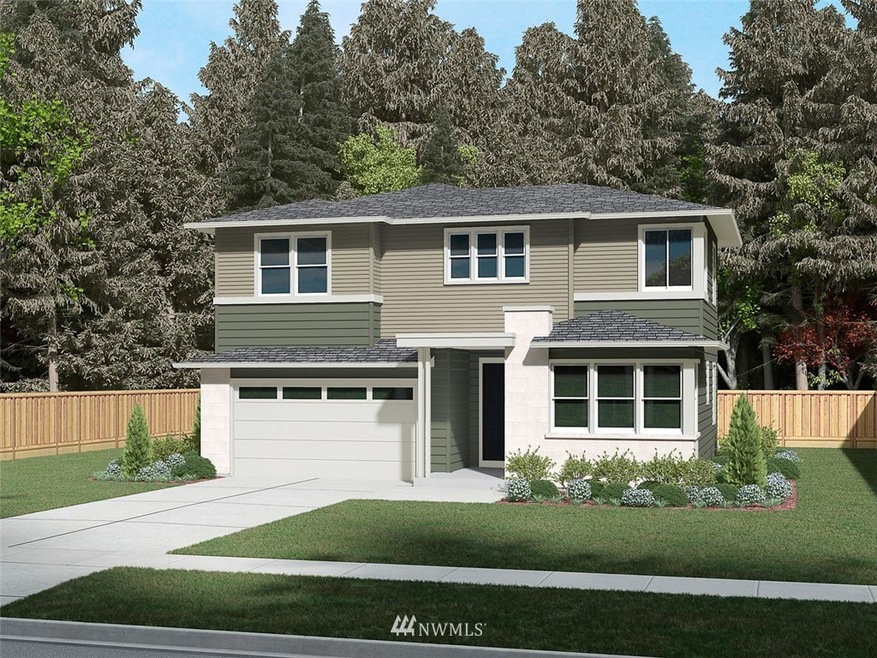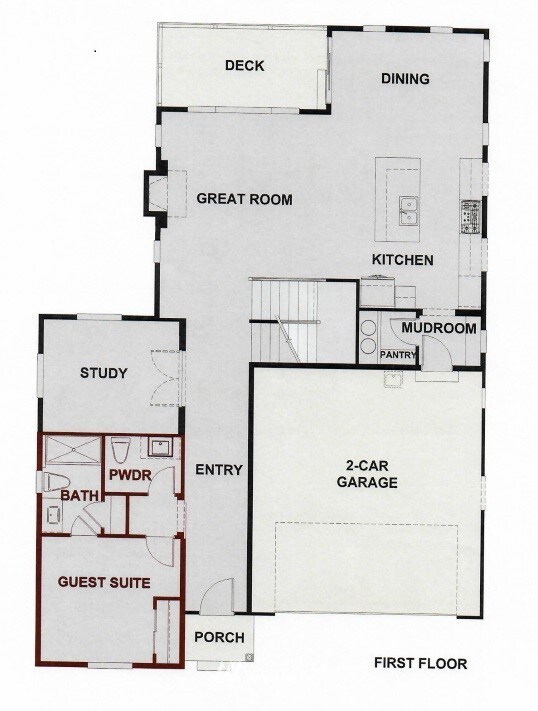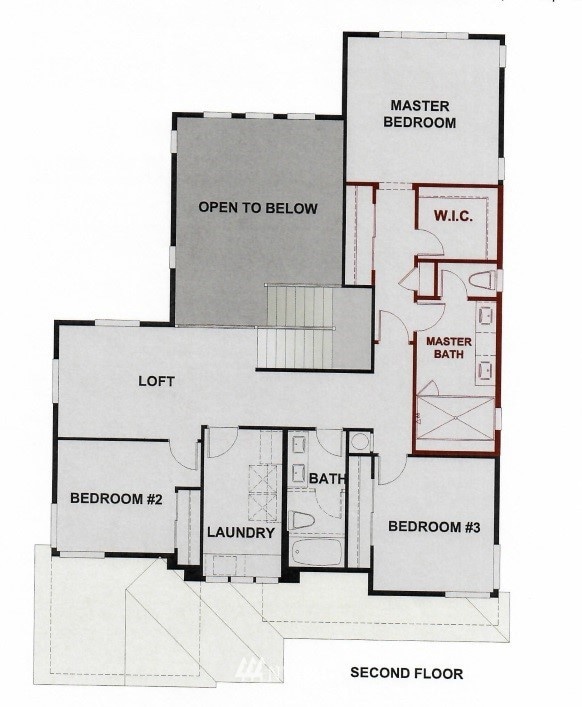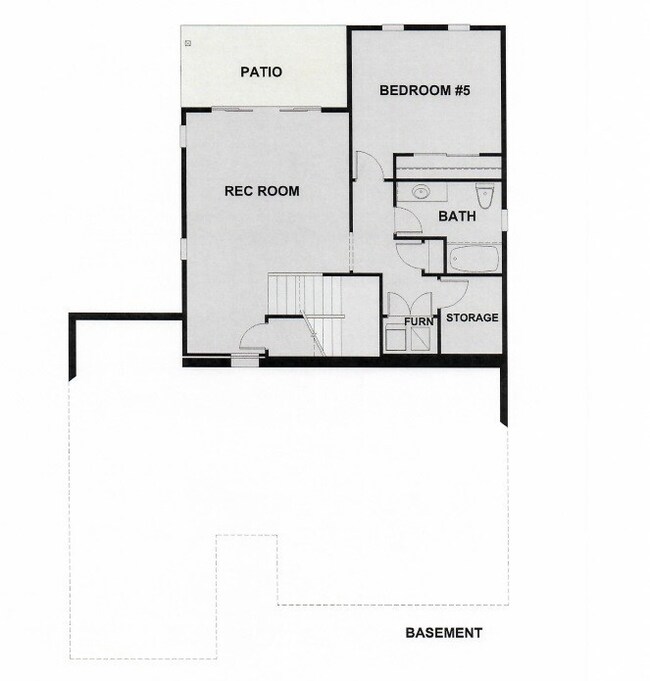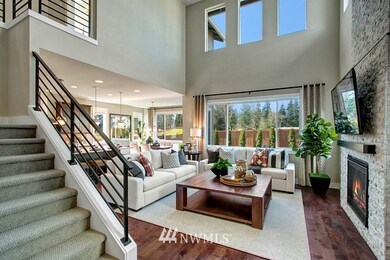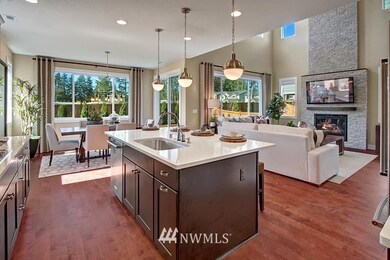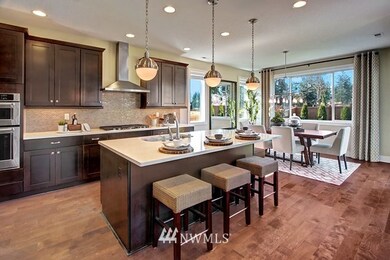
$2,705,000
- 5 Beds
- 4.5 Baths
- 4,082 Sq Ft
- 1201 222nd Ct SE
- Sammamish, WA
The final home in our highly successful community of BrightRidge in the heart of Sammamish. Homesite 6 is East-facing & offers 4,082 sq ft of modern elegance with 5 beds, 4.5 baths, and a 3-car garage. Enjoy a grand two-story living room with floor-to-ceiling windows, a main-floor guest ensuite, and a dedicated main floor home office. The chef inspired kitchen boasts a 10’ slab waterfall island,
Randy Ginn Windermere Real Estate/East
