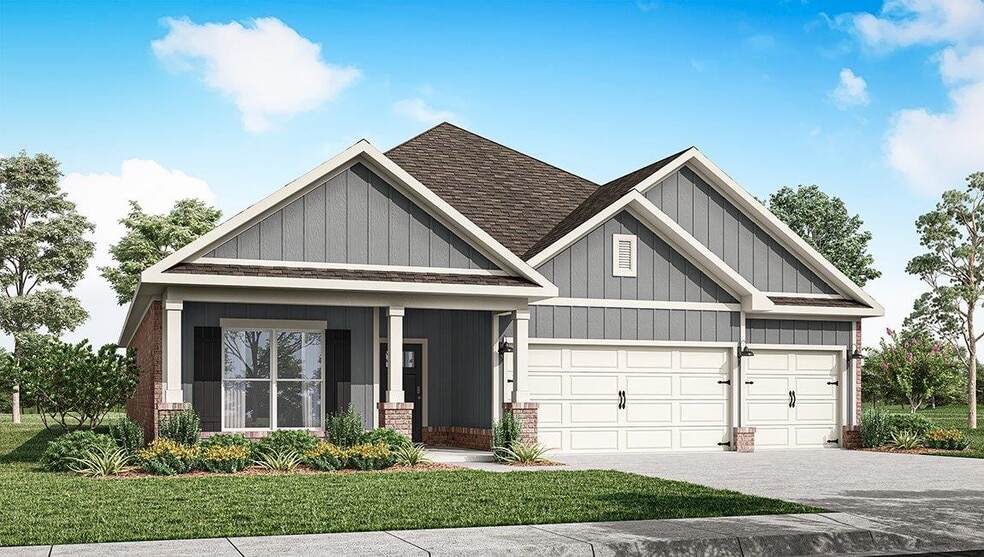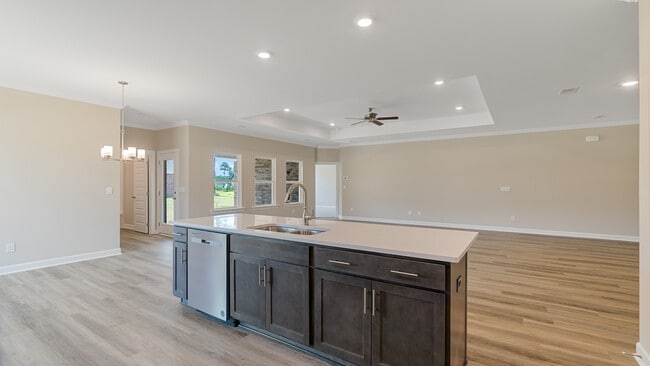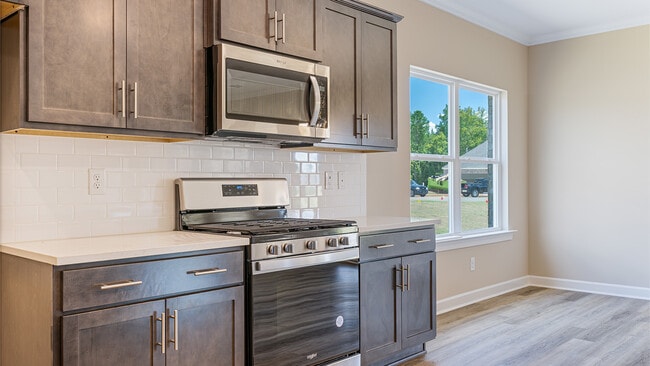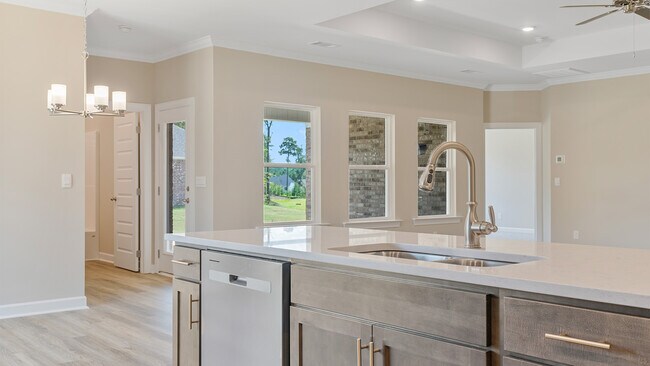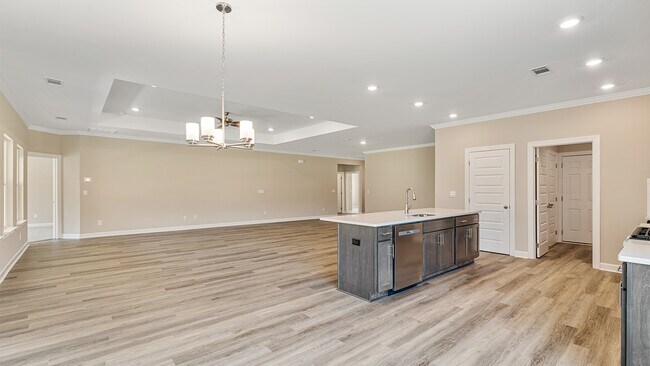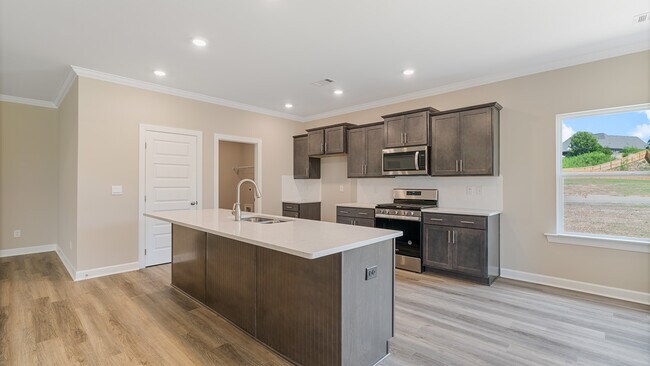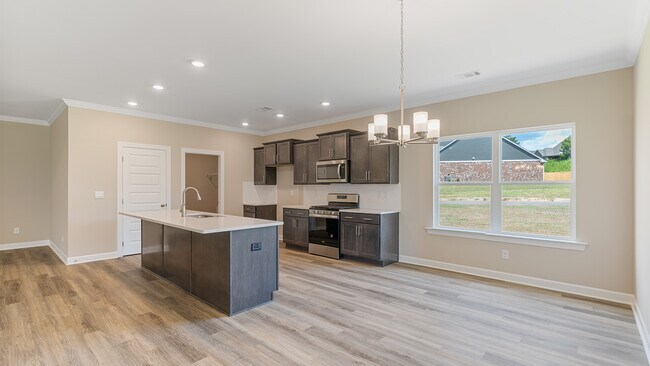
Estimated payment $2,825/month
Highlights
- New Construction
- Community Lake
- Community Pool
- Margaret Yarbrough School Rated A
- Clubhouse
- Soaking Tub
About This Home
Welcome to 2188 Bluebird Drive in our Preserve Community. Step into the Destin at The Preserve, one of our popular floorplans available in Auburn, Alabama. This single-family home features 4-bedrooms and 3-bathrooms in over 2,200 square feet of space. This home has a 3-car garage, perfect for extra storage or an additional vehicle. As you enter the foyer, you are greeted with two bedrooms and a full bathroom. The well-appointed kitchen overlooks the dining room and features an island with bar seating, beautiful quartz countertops and stainless-steel appliances. A versatile nook is located off the kitchen and can be adapted to fit your needs. Enjoy views off the back porch from the spacious great room. Once in the open living and kitchen space, there is access to the pantry and laundry room, with a walk-through to the garage. The primary bedroom is in the back of the home for privacy has an ensuite bathroom with a double vanity, tiled shower, garden tub and spacious walk-in closet. Bedroom four is tucked into the opposite corner of the house and includes a third bathroom. Like all homes in The Preserve, the Destin includes a Home is Connected smart home technology package which allows you to control your home with your smart device while near or away. Pictures may be of a similar home and not necessarily of the subject property. Pictures are representational only. Contact us today to schedule your tour of the Destin!
Sales Office
| Monday - Saturday |
9:00 AM - 5:00 PM
|
| Sunday |
1:00 PM - 5:00 PM
|
Home Details
Home Type
- Single Family
Parking
- 3 Car Garage
Home Design
- New Construction
Interior Spaces
- 1-Story Property
- Laundry Room
Bedrooms and Bathrooms
- 4 Bedrooms
- 3 Full Bathrooms
- Soaking Tub
Community Details
Recreation
- Community Pool
Additional Features
- Community Lake
- Clubhouse
Map
Other Move In Ready Homes in The Preserve
About the Builder
- The Preserve
- The Preserve
- 0 Bud Black Rd Unit 175592
- 0 Bud Black Rd Unit 21222578
- Old Samford
- 1510 Lee Rd 80
- 1998 Keystone Dr
- 1760 Woodland Pines Ln Unit 270
- 1759 Woodland Pines Ln Unit 261
- 1752 Woodland Pines Ln Unit 274
- 1758 Woodland Pines Ln Unit 271
- 1756 Woodland Pines Ln Unit 272
- 1763 Woodland Pines Ln Unit 263
- Woodward Oaks - The Townes
- 1769 Woodland Pines Ln Unit 265
- 1767 Woodland Pines Ln Unit 264
- 10251 Lee Road 188
- Woodward Oaks - The Parkway
- 4129 Lee Road 86
- 1 Lee County Road 72
