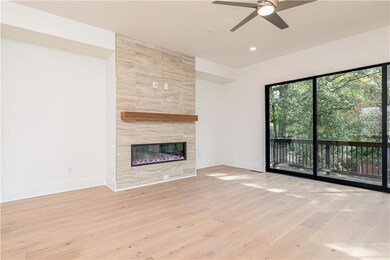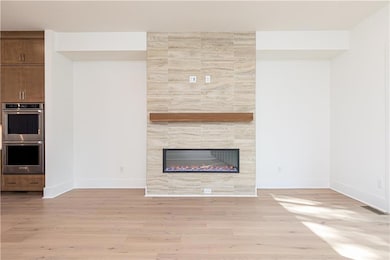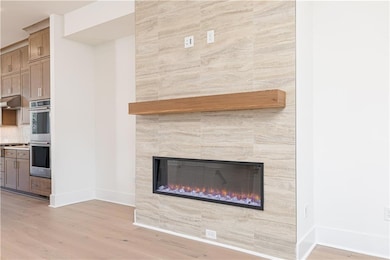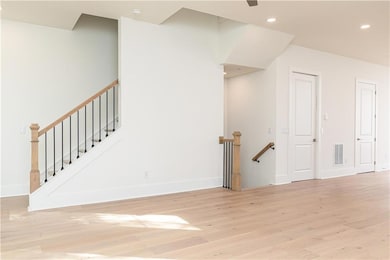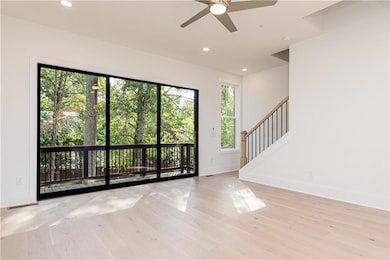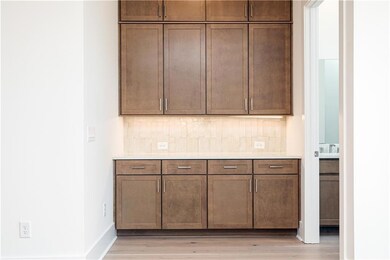2188 Crestview Dr NE Unit 58 Brookhaven, GA 30319
Lenox Park NeighborhoodEstimated payment $7,083/month
Highlights
- Open-Concept Dining Room
- Rooftop Deck
- Wood Flooring
- New Construction
- View of Trees or Woods
- Attic
About This Home
Experience luxury living at its finest in this stunning 4-story townhome with private elevator access, located in the prestigious Toll Brothers at Overlook at Lenox Park. This thoughtfully designed residence features expansive open-concept living, high-end finishes throughout, and flexible spaces ideal for entertaining or relaxing. Enjoy a gourmet kitchen with premium appliances, spa-inspired bathrooms, and a private rooftop terrace offering breathtaking views. Nestled in a community in the heart of Brookhaven, you’re just minutes from Buckhead, premier shopping, dining, and green space at Lenox Park. Low-maintenance, lock-and-leave living with elegance at every level.
Townhouse Details
Home Type
- Townhome
Year Built
- Built in 2025 | New Construction
Lot Details
- 4,356 Sq Ft Lot
- 1 Common Wall
HOA Fees
- $230 Monthly HOA Fees
Parking
- 2 Car Garage
- Front Facing Garage
- Driveway
Property Views
- Woods
- Pool
Home Design
- Slab Foundation
- Shingle Roof
- Wood Siding
- Three Sided Brick Exterior Elevation
Interior Spaces
- 3,715 Sq Ft Home
- 3-Story Property
- Elevator
- Dry Bar
- Ceiling height of 10 feet on the main level
- Ceiling Fan
- Electric Fireplace
- Double Pane Windows
- Awning
- Entrance Foyer
- Family Room with Fireplace
- Great Room
- Open-Concept Dining Room
- Home Office
- Loft
- Smart Home
- Attic
Kitchen
- Open to Family Room
- Walk-In Pantry
- Double Self-Cleaning Oven
- Gas Cooktop
- Range Hood
- Microwave
- Dishwasher
- Kitchen Island
- White Kitchen Cabinets
Flooring
- Wood
- Carpet
Bedrooms and Bathrooms
- 3 Bedrooms
- Walk-In Closet
- Dual Vanity Sinks in Primary Bathroom
- Soaking Tub
Laundry
- Laundry Room
- Laundry on upper level
- 220 Volts In Laundry
- Electric Dryer Hookup
Outdoor Features
- Balcony
- Rooftop Deck
- Covered Patio or Porch
- Rain Gutters
Location
- Property is near shops
Schools
- Woodward Elementary School
- Sequoyah - Dekalb Middle School
- Cross Keys High School
Utilities
- Central Heating and Cooling System
- Hot Water Heating System
- Underground Utilities
- 220 Volts in Garage
- Tankless Water Heater
- Phone Available
- Cable TV Available
Listing and Financial Details
- Home warranty included in the sale of the property
- Tax Lot 58
- Assessor Parcel Number 18 200 04 367
Community Details
Overview
- Overlook At Lenox Park Subdivision
Amenities
- Community Barbecue Grill
Recreation
- Community Pool
- Trails
Security
- Fire and Smoke Detector
- Fire Sprinkler System
Map
Home Values in the Area
Average Home Value in this Area
Tax History
| Year | Tax Paid | Tax Assessment Tax Assessment Total Assessment is a certain percentage of the fair market value that is determined by local assessors to be the total taxable value of land and additions on the property. | Land | Improvement |
|---|---|---|---|---|
| 2025 | $1,813 | $40,000 | $40,000 | -- |
| 2024 | $1,577 | $40,000 | $40,000 | -- |
| 2023 | $1,577 | $40,000 | $40,000 | $0 |
| 2022 | $1,480 | $37,480 | $37,480 | $0 |
Property History
| Date | Event | Price | List to Sale | Price per Sq Ft |
|---|---|---|---|---|
| 10/22/2025 10/22/25 | For Sale | $1,274,000 | -- | $343 / Sq Ft |
Purchase History
| Date | Type | Sale Price | Title Company |
|---|---|---|---|
| Quit Claim Deed | -- | -- | |
| Special Warranty Deed | $1,228,200 | -- |
Source: First Multiple Listing Service (FMLS)
MLS Number: 7670175
APN: 18-200-04-367
- 2186 Crestview Dr NE Unit 57
- 2186 Crestview Dr NE
- 2249 Crestview Dr NE
- 2251 Crestview Dr NE
- 2248 Crestview Dr NE
- 2248 Crestview Dr NE Unit 33
- Druid Elite Plan at Overlook at Lenox Park - Briarwood Collection
- 2184 Crestview Dr NE
- Druid Grand Plan at Overlook at Lenox Park - Briarwood Collection
- Druid Plan at Overlook at Lenox Park - Briarwood Collection
- 2184 Crestview Dr NE Unit 56
- Vickery Plan at Overlook at Lenox Park - Skyland Collection
- Vickery Grand Plan at Overlook at Lenox Park - Skyland Collection
- Vickery Elite Plan at Overlook at Lenox Park - Skyland Collection
- 2255 Crestview Dr NE Unit 43
- 2128 Village Point NE
- 2322 Valley Brook Way NE
- 2226 Fairway Cir NE
- 1179 Lynmoor Dr NE
- 1055 Dryden Ln Unit 10
- 1200 Reserve Dr NE
- 2242 Lenox Walk NE
- 2124 Gables Dr NE Unit 1134
- 2124 Gables Dr NE Unit 4111
- 2124 Gables Dr NE Unit 4109
- 2124 Gables Dr NE
- 1410 N Druid Hills Rd NE
- 1399 N Druid Hills Rd NE
- 1391 N Druid Hills Rd NE
- 1238 Lindenwood Ln NE
- 1968 Fairway Cir NE
- 2167 Weldonberry Dr NE
- 2342 Limehurst Dr NE
- 2345 Limehurst Dr NE
- 100 Lenox Park Cir NE
- 2116 Cobblestone Cir NE
- 2086 Cobblestone Cir NE
- 1050 Lenox Park Blvd NE
- 1395 Harris Way
- 1020 Lenox Park Blvd NE

