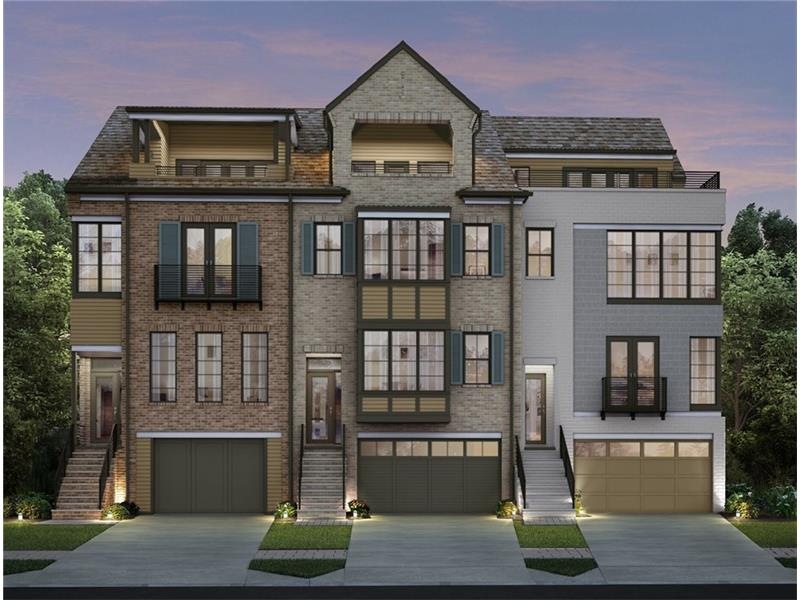
$739,000
- 3 Beds
- 5 Baths
- 3,274 Sq Ft
- 2209 Croston Ln SE
- Smyrna, GA
Stunning Contemporary Townhome with Panoramic Skyline Views and Exceptional Upgrades! Experience luxury living with breathtaking skyline views of both Buckhead & Downtown Atlanta-all while enjoying the peace & privacy of a well-situated neighborhood away from the city's hustle. This extraordinary 3-bedroom (possibly 4), 3-full bath and 2-half bath townhome spans multiple levels of beautifully
Penny Williams Watkins Real Estate Associates
