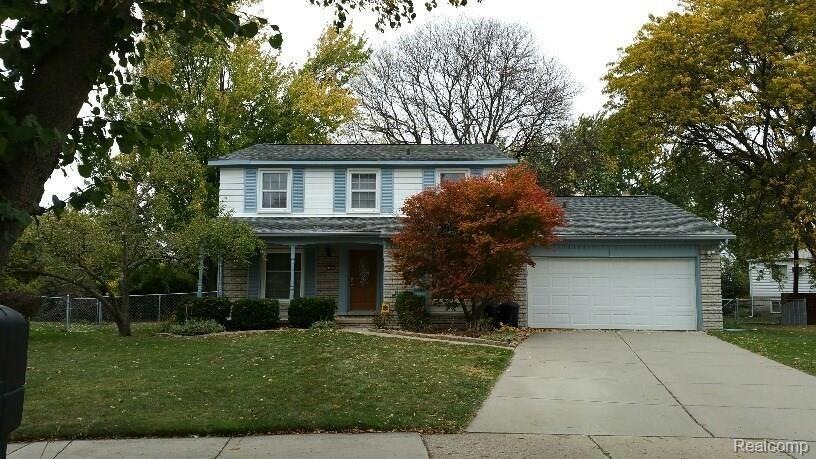
$365,000
- 4 Beds
- 2.5 Baths
- 2,474 Sq Ft
- 21275 Potomac St
- Southfield, MI
Whoever said size doesn't matter has never seen this Primary Bedroom. You will instantly fall in love with one of Southfield's biggest bedrooms. Your kitchen, living room, family room nor dining room will disappoint. Every room feels expansive and full of opportunity, no room in Potomac feel's like the 'small room'. The Boiler, AC unit,Concrete Driveway and Hotwater taken are all under 5 years
David Fisher Keller Williams Advantage
