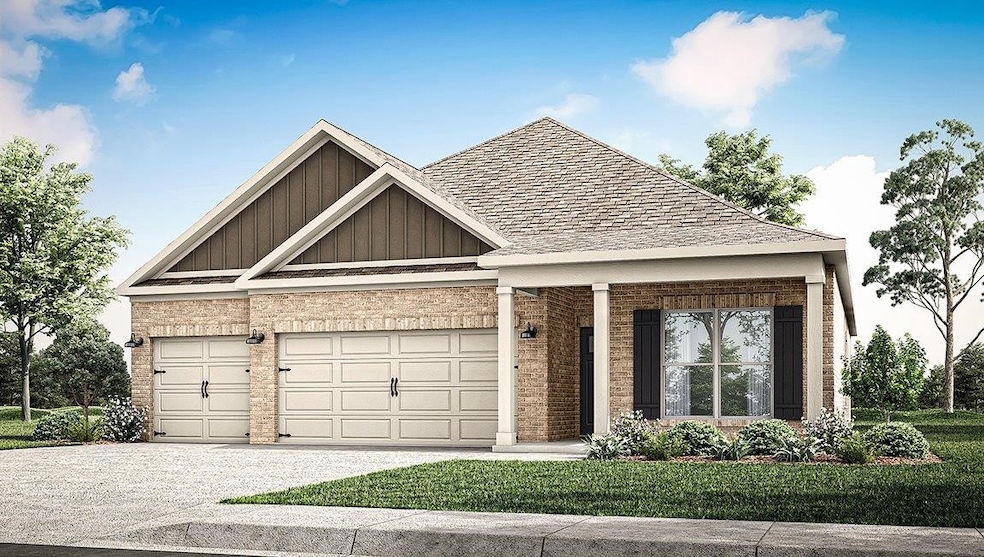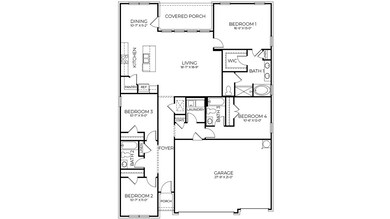
2189 Bluebird Dr Auburn, AL 36830
Estimated payment $2,736/month
Highlights
- New Construction
- Engineered Wood Flooring
- Community Pool
- Clubhouse
- Open Floorplan
- Covered patio or porch
About This Home
Welcome to the Madison, a new home floor plan at The Preserve Community in Auburn Alabama. The Madison is one of our many featured one-story homes at the beautiful community. When you walk into the home, you are greeted by a long hallway that is the center point for bedrooms, the laundry room and garage, and leads to the open living room and kitchen. Beautiful LVP flooring can be found throughout the home. The bedroom closest to the garage also comes with it’s own bathroom, not shared in the main hallway. The bathrooms have beautiful white quartz countertops and shaker style cabinets that enhance the beauty of this home. Entering the kitchen and living room area, you will notice plenty of natural sunlight illuminating the main area. The living room has tray ceilings that open the room, making your living space feel much more comfortable. The kitchen has stainless steel appliances and comes with beautiful cabinets. The large island has plenty of storage in it and every surface has elegant white quarts countertops. The dining area is located by the back door leading to the covered rear patio. Walking into the large primary bedroom, you will also see tray ceilings and three windows that wash the room in natural sunlight. The primary bathroom has a spacious double vanity with white quartz countertops. The walk-in closet is in the bathroom as well, perfect for when you get out of the separate tub or shower with glass doors. Like all homes in The Preserve, the Madison includes a Home is Connected smart home technology package which allows you to control your home with your smart device while near or away. Pictures may be of a similar home and not necessarily of the subject property. Pictures are representational only. The Madison is a must-see floor plan so schedule your tour today!!
Home Details
Home Type
- Single Family
Year Built
- Built in 2025 | New Construction
Lot Details
- 0.27 Acre Lot
- Lot Dimensions are 80x148.5
Parking
- Attached Garage
Home Design
- Brick Veneer
- Slab Foundation
- Cement Siding
Interior Spaces
- 1,942 Sq Ft Home
- 1-Story Property
- Ceiling Fan
- Open Floorplan
- Engineered Wood Flooring
- Washer and Dryer Hookup
Kitchen
- Walk-In Pantry
- Oven
- Gas Range
- Microwave
- Dishwasher
- Kitchen Island
Bedrooms and Bathrooms
- 4 Bedrooms
- 3 Full Bathrooms
Outdoor Features
- Covered patio or porch
Schools
- Woodland Pines/Yarbrough Elementary And Middle School
Utilities
- Cooling System Powered By Gas
- Central Air
- Heating System Uses Gas
Listing and Financial Details
- Assessor Parcel Number 0802041000037.000
Community Details
Overview
- Property has a Home Owners Association
- Built by D.R. Horton
- The Preserve Subdivision
Amenities
- Clubhouse
Recreation
- Community Pool
Map
Home Values in the Area
Average Home Value in this Area
Property History
| Date | Event | Price | Change | Sq Ft Price |
|---|---|---|---|---|
| 05/06/2025 05/06/25 | For Sale | $416,400 | -- | $214 / Sq Ft |
Similar Homes in Auburn, AL
Source: Lee County Association of REALTORS®
MLS Number: 174787
- 2206 Bluebird Dr
- 2189 Bluebird Dr
- 2195 Bluebird Dr
- 601 Herbert Brown Rd
- 0 Bufford Rd
- 69 Highway 80 Rd
- 17 Chewacla Ridge Trail
- 13 Rolling Oaks Ct
- 16 Chewacla Ridge Trail
- 20 Chewacla Ridge Trail
- 15 Chewacla Ridge Trail
- 14 Chewacla Ridge Trail
- 21 Chewacla Ridge Trail
- 10 Rolling Oaks Ct
- 12 Rolling Oaks Ct
- 9 Rolling Oaks Ct
- 18 Chewacla Ridge Trail
- 19 Chewacla Ridge Trail
- 8 Chewacla Ridge Trail
- 830 Jack Johnston Rd

