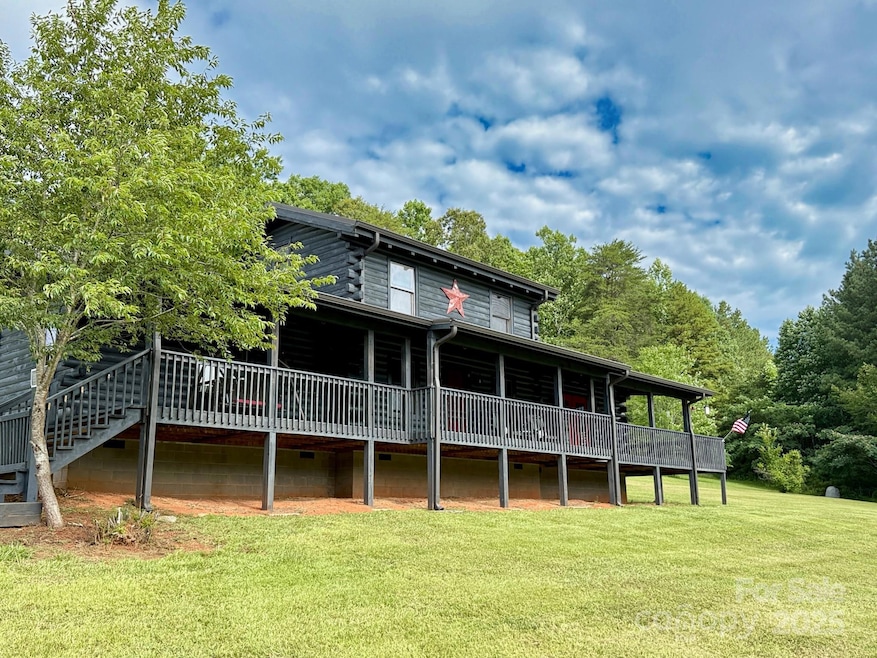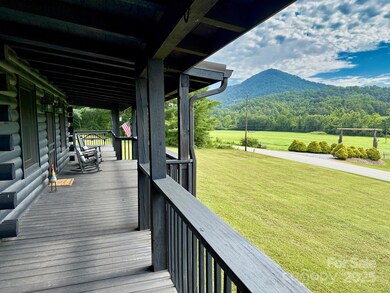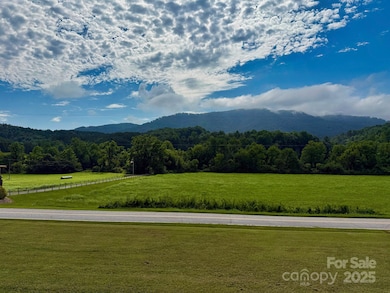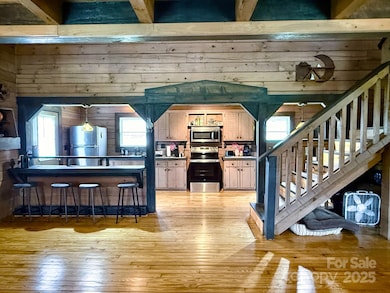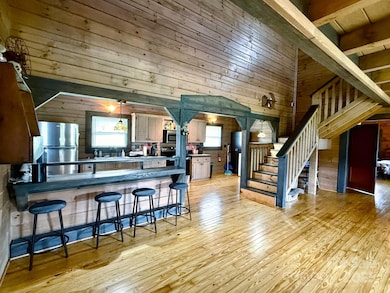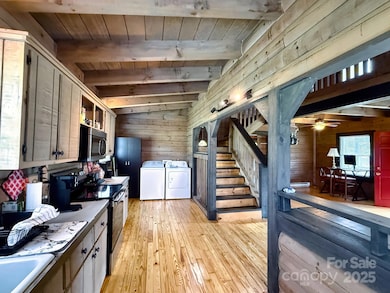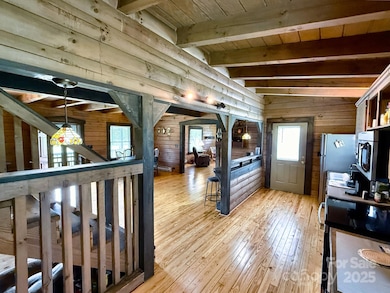
2189 Cane Creek Rd Rutherfordton, NC 28139
Estimated payment $1,787/month
Highlights
- Mountain View
- Wrap Around Porch
- Ceiling Fan
- Wood Flooring
- Laundry Room
- Baseboard Heating
About This Home
Gorgeous Log Cabin with Mountain Views & Room to Breathe
This striking log cabin sits on just over an acre of peaceful land, with a full-length covered porch that stretches out toward open fields and close-range mountain views. Inside, the open-concept layout welcomes you with vaulted ceilings, custom cabinetry, and warm wood accents that give it that classic cabin feel, with modern comfort.
Two spacious primary suites are located on the main level, each with its own full bath. One suite features a garden tub and French doors that open directly to the front porch. Upstairs, the open loft offers the perfect flex space for a home office, studio, or guest retreat.
Whether you're soaking up the view, entertaining on the porch, or cozying up indoors, this one-of-a-kind cabin delivers. Schedule your showing soon!
Listing Agent
RE/MAX Journey Brokerage Email: francinemira@gmail.com License #326076 Listed on: 07/12/2025
Home Details
Home Type
- Single Family
Est. Annual Taxes
- $1,517
Year Built
- Built in 2011
Home Design
- Cabin
- Wood Siding
Interior Spaces
- 1.5-Story Property
- Ceiling Fan
- Wood Flooring
- Mountain Views
- Crawl Space
- Electric Range
- Laundry Room
Bedrooms and Bathrooms
- 2 Main Level Bedrooms
Parking
- Driveway
- 3 Open Parking Spaces
Utilities
- Window Unit Cooling System
- Baseboard Heating
- Septic Tank
Additional Features
- Wrap Around Porch
- Property is zoned A31J
Listing and Financial Details
- Assessor Parcel Number 1653321
Map
Home Values in the Area
Average Home Value in this Area
Tax History
| Year | Tax Paid | Tax Assessment Tax Assessment Total Assessment is a certain percentage of the fair market value that is determined by local assessors to be the total taxable value of land and additions on the property. | Land | Improvement |
|---|---|---|---|---|
| 2024 | $1,517 | $272,800 | $25,000 | $247,800 |
| 2023 | $1,364 | $311,100 | $25,000 | $286,100 |
| 2022 | $1,364 | $194,600 | $15,000 | $179,600 |
| 2021 | $1,364 | $194,600 | $15,000 | $179,600 |
| 2020 | $1,364 | $194,600 | $15,000 | $179,600 |
| 2019 | -- | $0 | $0 | $0 |
Property History
| Date | Event | Price | Change | Sq Ft Price |
|---|---|---|---|---|
| 07/12/2025 07/12/25 | For Sale | $299,900 | +13.2% | $198 / Sq Ft |
| 10/27/2023 10/27/23 | Sold | $265,000 | +2.0% | $170 / Sq Ft |
| 09/05/2023 09/05/23 | For Sale | $259,900 | +36.8% | $167 / Sq Ft |
| 04/22/2019 04/22/19 | Sold | $190,000 | 0.0% | $121 / Sq Ft |
| 03/15/2019 03/15/19 | Pending | -- | -- | -- |
| 12/11/2018 12/11/18 | For Sale | $190,000 | 0.0% | $121 / Sq Ft |
| 11/16/2018 11/16/18 | Pending | -- | -- | -- |
| 07/05/2018 07/05/18 | Price Changed | $190,000 | +8.9% | $121 / Sq Ft |
| 07/03/2018 07/03/18 | For Sale | $174,500 | -5.4% | $111 / Sq Ft |
| 06/01/2018 06/01/18 | Pending | -- | -- | -- |
| 05/12/2017 05/12/17 | For Sale | $184,500 | -- | $117 / Sq Ft |
Purchase History
| Date | Type | Sale Price | Title Company |
|---|---|---|---|
| Special Warranty Deed | $265,000 | None Listed On Document | |
| Deed | -- | None Listed On Document | |
| Quit Claim Deed | -- | None Listed On Document | |
| Special Warranty Deed | -- | Servicelink Title | |
| Deed | -- | -- | |
| Warranty Deed | $190,000 | None Available |
Mortgage History
| Date | Status | Loan Amount | Loan Type |
|---|---|---|---|
| Open | $50,000 | Credit Line Revolving | |
| Open | $165,000 | New Conventional | |
| Previous Owner | $190,000 | VA |
Similar Homes in Rutherfordton, NC
Source: Canopy MLS (Canopy Realtor® Association)
MLS Number: 4280526
APN: 1653321
- 5509 Us 64 Hwy
- 2416 Cane Creek Rd
- 0 Us 64 Hwy
- 146 Saratoga Dr
- LOT 159 Westridge Dr
- 0 Cane Creek Rd
- 134 Quebec Trail
- 000 Mountain Lookout Dr Unit Lot 82
- 121 Arbra Mountain Way
- 27 Mountain Lookout Dr Unit 27
- 0 Brighton Unit CAR4173697
- 0 Brighton Unit 224 CAR4041296
- 0 Arbra Mountain Way Unit CAR4224453
- 0 Arbra Mountain Way Unit CAR4133828
- 000 Brighton Dr
- 334 Arbra Mountain Way
- 22 Mountain Lookout Dr
- 980 Mountain Forest Dr
- 231 Brighton Dr
- 282 Reagan Ln
- 165 Farmer Johns Trail
- 15 Trillium Trail
- 6129 Mount Olive Church Rd
- 109 Carriage Place Unit 4
- 136 Kent Dr
- 247 Arlington St Unit 303
- 247 Arlington St Unit 301
- 171 Butler Rd
- 6099 Rybak Rd
- 161 Dawn Dr
- 113 Lynn Dr
- 499 Worley Rd
- 506 Garden Creek Rd Unit A
- 39 Hawkins Rd Unit 2
- 43 Hawkins Rd Unit 2
- 43 Hawkins Rd Unit 1
- 315 Golf Course Rd
- 242 Falls St
- 109 Rhyne St
- 142 Patrick Murphy Dr
