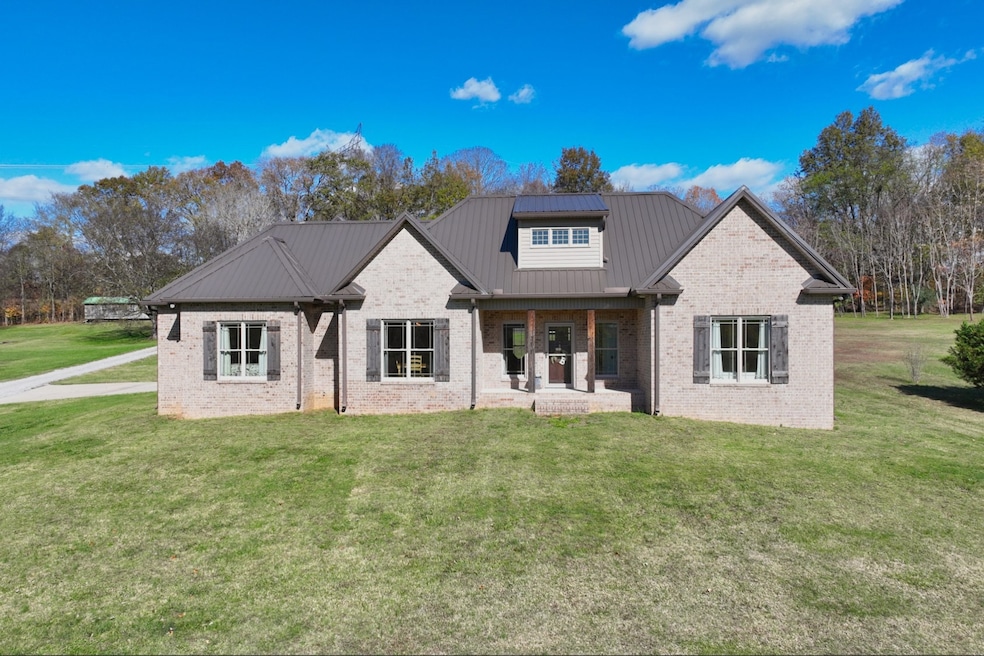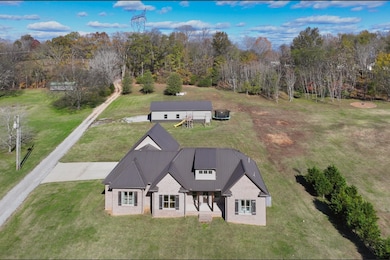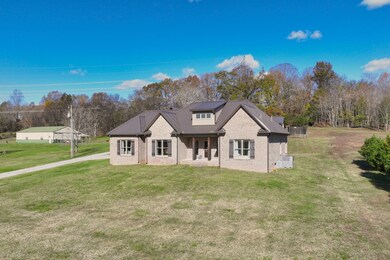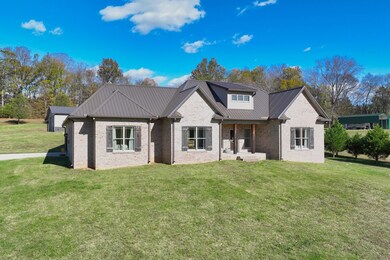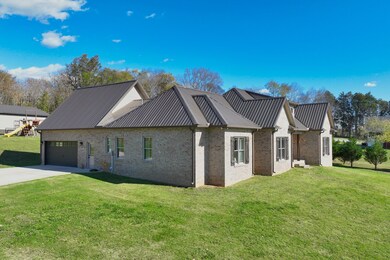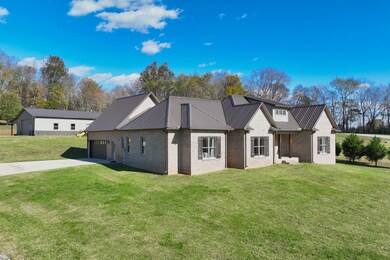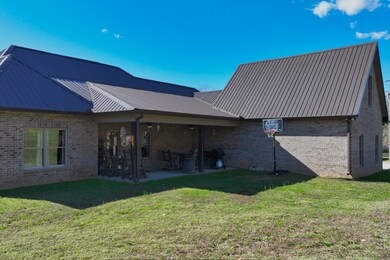2189 Double Branch Rd Columbia, TN 38401
Estimated payment $4,927/month
Highlights
- Wood Flooring
- No HOA
- Double Vanity
- Great Room
- Covered Patio or Porch
- Walk-In Closet
About This Home
This beautiful place is can be where you call home. Located in a great location convenient to all the amenities and easy interstate access. The home sets on 2 acres and includes a free-flowing family area making up the kitchen, dining room and living room. Attention is quickly
drawn to the coffered trey ceiling in the living room and the brick fireplace with gas logs. The
master suite with his and her walk-in closets, a large tiled shower, as well as two separate
vanities provides a lot of convenience. Walk in closets are also included in the second and third
bedrooms. Above the two-car attached garage is an unfinished 453 square foot bonus room that
gives the opportunity for the buyer to design some added space however they choose. A 30 x 50
detached shop with 12-foot lean to, 14 foot garage door with 3 additional walk out doors, within the detached garage is a 20x20 living room, 10x10 bathroom with a shower, vanity and toilet, 10x10 storage area, the shop has a stove outlet and a utility sink, this awesome space provides plenty of room to entertain family and friends. Located above the shop is 600 square feet of floored storage. Come see what all this special property offers.
Listing Agent
Benchmark Realty, LLC Brokerage Phone: 6153006919 License # 328263 Listed on: 11/22/2024

Home Details
Home Type
- Single Family
Est. Annual Taxes
- $2,312
Year Built
- Built in 2017
Parking
- 4 Car Garage
- Side Facing Garage
Home Design
- Brick Exterior Construction
Interior Spaces
- 2,051 Sq Ft Home
- Property has 1 Level
- Gas Fireplace
- Great Room
- Crawl Space
Kitchen
- Microwave
- Dishwasher
- Kitchen Island
- Disposal
Flooring
- Wood
- Tile
Bedrooms and Bathrooms
- 3 Main Level Bedrooms
- Walk-In Closet
- 2 Full Bathrooms
- Double Vanity
Schools
- Battle Creek Elementary School
- Battle Creek Middle School
- Battle Creek High School
Utilities
- Central Air
- Two Heating Systems
- Septic Tank
Additional Features
- Covered Patio or Porch
- 2 Acre Lot
Community Details
- No Home Owners Association
Listing and Financial Details
- Assessor Parcel Number 067 02403 000
Map
Home Values in the Area
Average Home Value in this Area
Tax History
| Year | Tax Paid | Tax Assessment Tax Assessment Total Assessment is a certain percentage of the fair market value that is determined by local assessors to be the total taxable value of land and additions on the property. | Land | Improvement |
|---|---|---|---|---|
| 2022 | $2,312 | $121,050 | $18,975 | $102,075 |
Property History
| Date | Event | Price | List to Sale | Price per Sq Ft |
|---|---|---|---|---|
| 06/30/2025 06/30/25 | Price Changed | $899,900 | -4.3% | $439 / Sq Ft |
| 06/06/2025 06/06/25 | Price Changed | $939,900 | 0.0% | $458 / Sq Ft |
| 06/06/2025 06/06/25 | For Sale | $939,900 | -1.0% | $458 / Sq Ft |
| 06/01/2025 06/01/25 | Off Market | $949,500 | -- | -- |
| 05/11/2025 05/11/25 | Price Changed | $949,500 | -4.8% | $463 / Sq Ft |
| 02/08/2025 02/08/25 | Price Changed | $997,500 | -9.3% | $486 / Sq Ft |
| 11/22/2024 11/22/24 | For Sale | $1,100,000 | -- | $536 / Sq Ft |
Source: Realtracs
MLS Number: 2762627
APN: 067-024.03
- 2178 Double Branch Rd
- 7 Double Branch Rd
- 1228 Sam Johnson Rd
- 572 Nightengale Ridge Dr
- 564 Nightengale Ridge Dr
- 569 Nightengale Ridge Dr
- 565 Nightengale Ridge Dr
- 500 Cascade Dr
- 541 Nightengale Ridge Dr
- 537 Nightengale Ridge Dr
- 2936 Beeswax St
- 310 Andes Dr
- 2717 Swarm Ct
- 2391 Double Branch Rd
- 205 Bluegrass Dr
- 113 Summit Dr
- 0 Nashville Hwy Unit RTC2915572
- 0 Nashville Hwy Unit RTC2657965
- 2080 Nashville Hwy
- 108 Walnut Dr
- 2613 Stinger Dr
- 2524 Queen Bee Dr
- 2332 Bee Hive Dr
- 2714 Swarm Ct
- 2702 Swarm Ct
- 2309 Bee Hive Dr
- 2245 Bee Hive Dr
- 1720 Manuka Ln
- 2225 Bee Hive Dr
- 1634 Manuka Ln
- 1647 Manuka Ln
- 1611 Manuka Ln
- 2526 Drumwright Way
- 2934 Jacobs Valley Ct
- 2600 Napa Valley Way
- 2718 Wind Gap Dr
- 2572 Napa Valley Way
- 767 Cottage Dr
- 253 Tara Ct
- 1117 Prospect Ct
