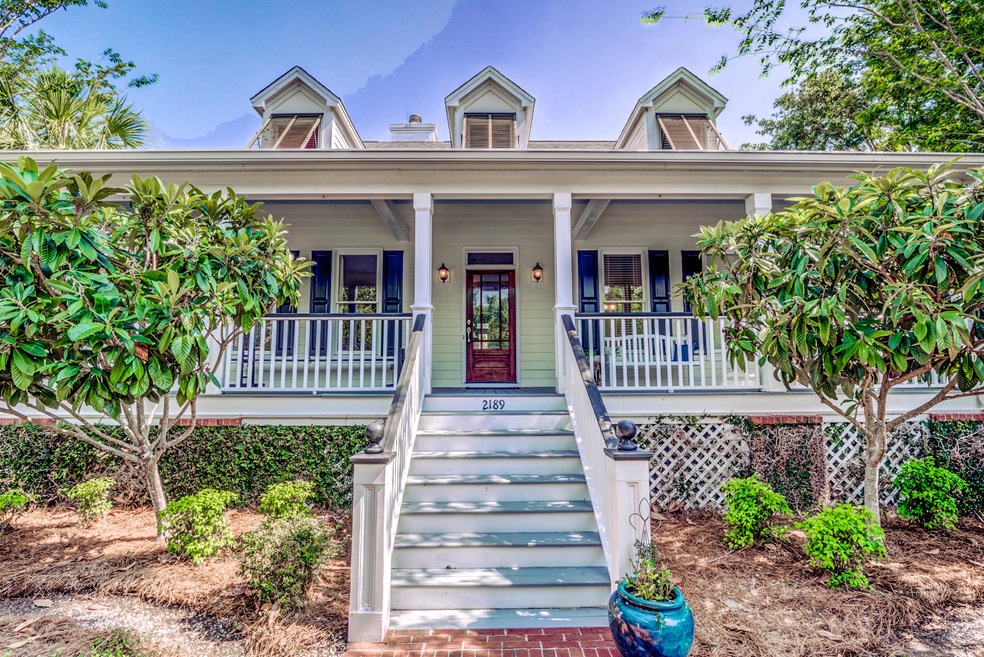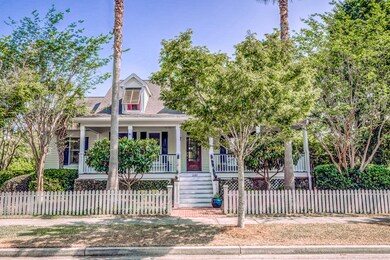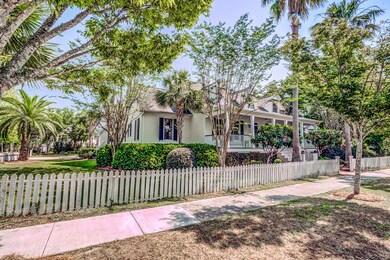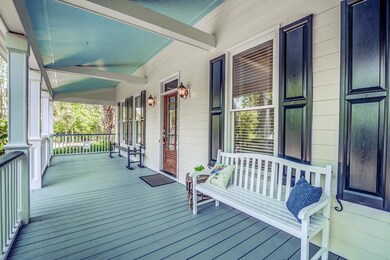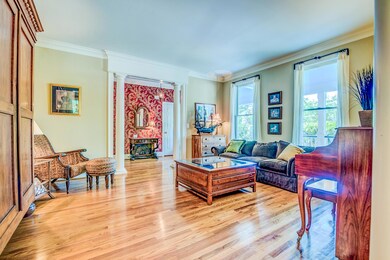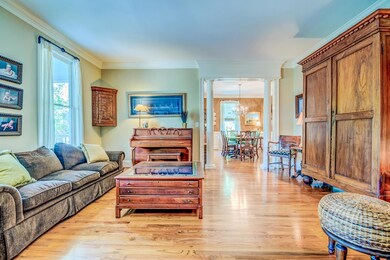
2189 Hartfords Bluff Cir Mount Pleasant, SC 29466
Rivertowne NeighborhoodEstimated Value: $1,055,699 - $1,180,000
Highlights
- Boat Dock
- Deck
- Wood Flooring
- Jennie Moore Elementary School Rated A
- Traditional Architecture
- Separate Formal Living Room
About This Home
As of October 2019Nestled into a lush Lowcountry setting of swaying Palmetto trees and native foliage, this charming coastal cottage welcomes you onto a deep rocking chair ready front porch that is the perfect spot for sipping sweet tea while visiting with friends and neighbors. Step inside to be greeted by a true foyer which showcases the home's gorgeous custom details. Beautiful hardwood flooring and extensive millwork including open transoms, tall baseboards and crown moulding all hint at the special treatments found throughout the home. Columns frame the opening to the formal living room which offers an ideal space for entertaining guests or utilizing as a study or home office. Adjacent is a formal dining room featuring walls adorned with wainscotting and large enough to gather family and friends forholiday and special occasion dinners. Preparing those meals will be a joy in the large and sunny cook's kitchen featuring an abundance of custom, recessed flat panel cabinetry, solid surface countertops and new stainless steel appliances, including a double wall oven and microwave/convection oven combination. A large center island is home to the innovative induction cook top with downdraft exhaust. Hanging above is the custom made wrought iron pot rack handcrafted by a blacksmith artist at Boone Hall Plantation's annual reenactment of the Battle of Seccessionville. A large breakfast nook provides a place for casual dining. A built-in desk area with glass front cabinets provides a versatile place for use as anything from meal planning and cookbook storage to butlers pantry/dry bar and stemware display. Just beyond the kitchen is a cozy family room featuring a wall of windows along the back and a focal point fireplace with brick hearth and surround flanked by a custom built cabinet that provides extra storage as well as a place to display photos and treasures. A much desired first floor master suite is awash in natural light and offers access to the back porch, a large walk-in closet with custom shelving and a luxury en-suite bathroom featuring a double vanity with custom cabinets, private water closet with linen cabinet, separate shower and large, jetted soaker tub. Upstairs are two bedrooms, each boasting their own private, full bathroom. One offers a walk-in closet with built-in closet system. Each bedroom offers additional storage nooks with one being oversized and ideal for storing holiday decor and more! A large bonus room above the garage featuring a full bathroom and large walk-in closet offers a flexible space to be utilized as a fourth bedroom, secondary family room, media room, guest suite, teen retreat, exercise studio or more... the possibilities are endless! Conveniences abound in this home, including a dedicated laundry room with folding shelf and utility sink and mud-room/drop zone space between the garage and kitchen with access door from the driveway. With room for a full sized refrigerator and free standing freezer, this space serves as the perfect spot to collect all the necessities such as jackets, backpacks and rain boots while keeping the clutter out of the main house! Adjacent to the mud room is the two car garage that is currently utilized as a workshop. The ultimate man-cave or she-shed, this space is a crafters dream as much of the built-in shelving conveys. Not to be outdone by the interior, the outdoor living spaces in this home are exceptional. In addition to the front porch, the rear of the home offers a large southern sitting porch with plenty of space for lounging and dining while ceiling fans swirl above. A crushed tabby patio meets the lawn which is fully fenced and bordered by mature trees and verdant tropical foliage. This backyard is a private oasis (with room for a pool)! Attached to the side of the home is an exterior storage closet ideal for stowing kayaks and paddle boards. All of this and located in the prestigious Rivertowne on the Wando Neighborhood with three community docks for fishing, boating or just to relax and watch the amazing Wando River sunsets. Enjoy golf at Rivertowne Country Club's Arnold Palmer Signature Course then meet friends at the club for dinner. Additional amenities include neighborhood pool, tennis courts, walking trails and play park all conveniently located to beaches and the world class dining and shopping of historic downtown Charleston.
Last Agent to Sell the Property
Carolina One Real Estate License #7971 Listed on: 06/09/2019

Home Details
Home Type
- Single Family
Est. Annual Taxes
- $1,877
Year Built
- Built in 1997
Lot Details
- 0.35 Acre Lot
- Wood Fence
- Level Lot
- Irrigation
HOA Fees
- $72 Monthly HOA Fees
Parking
- 2 Car Garage
- Garage Door Opener
Home Design
- Traditional Architecture
- Architectural Shingle Roof
- Cement Siding
Interior Spaces
- 3,200 Sq Ft Home
- 2-Story Property
- Smooth Ceilings
- High Ceiling
- Ceiling Fan
- Gas Log Fireplace
- Window Treatments
- Entrance Foyer
- Family Room with Fireplace
- Separate Formal Living Room
- Utility Room with Study Area
- Laundry Room
- Crawl Space
Kitchen
- Eat-In Kitchen
- Dishwasher
Flooring
- Wood
- Ceramic Tile
Bedrooms and Bathrooms
- 4 Bedrooms
- Walk-In Closet
Outdoor Features
- Deck
- Patio
- Separate Outdoor Workshop
- Front Porch
Schools
- Jennie Moore Elementary School
- Laing Middle School
- Wando High School
Utilities
- Cooling Available
- Heat Pump System
Community Details
Overview
- Rivertowne Subdivision
Recreation
- Boat Dock
- Golf Course Membership Available
- Tennis Courts
- Community Pool
- Park
Ownership History
Purchase Details
Home Financials for this Owner
Home Financials are based on the most recent Mortgage that was taken out on this home.Purchase Details
Home Financials for this Owner
Home Financials are based on the most recent Mortgage that was taken out on this home.Purchase Details
Purchase Details
Similar Homes in Mount Pleasant, SC
Home Values in the Area
Average Home Value in this Area
Purchase History
| Date | Buyer | Sale Price | Title Company |
|---|---|---|---|
| Hieserman James E | $620,000 | None Available | |
| Spach Christopher R | -- | -- | |
| Spach Christy W | -- | -- | |
| Spach Christopher R | -- | None Available | |
| Spach Christopher R | $375,000 | -- |
Mortgage History
| Date | Status | Borrower | Loan Amount |
|---|---|---|---|
| Open | Hieserman James E | $370,000 | |
| Previous Owner | Spach Christopher R | $295,000 | |
| Previous Owner | Spach Christy W | $268,000 |
Property History
| Date | Event | Price | Change | Sq Ft Price |
|---|---|---|---|---|
| 10/28/2019 10/28/19 | Sold | $620,000 | -4.6% | $194 / Sq Ft |
| 09/01/2019 09/01/19 | Pending | -- | -- | -- |
| 06/09/2019 06/09/19 | For Sale | $650,000 | -- | $203 / Sq Ft |
Tax History Compared to Growth
Tax History
| Year | Tax Paid | Tax Assessment Tax Assessment Total Assessment is a certain percentage of the fair market value that is determined by local assessors to be the total taxable value of land and additions on the property. | Land | Improvement |
|---|---|---|---|---|
| 2023 | $2,264 | $22,800 | $0 | $0 |
| 2022 | $2,085 | $22,800 | $0 | $0 |
| 2021 | $2,295 | $22,800 | $0 | $0 |
| 2020 | $2,568 | $24,800 | $0 | $0 |
| 2019 | $1,904 | $18,120 | $0 | $0 |
| 2017 | $1,877 | $18,120 | $0 | $0 |
| 2016 | $1,786 | $18,120 | $0 | $0 |
| 2015 | $1,868 | $18,120 | $0 | $0 |
| 2014 | $1,580 | $0 | $0 | $0 |
| 2011 | -- | $0 | $0 | $0 |
Agents Affiliated with this Home
-
Don Dawson

Seller's Agent in 2019
Don Dawson
Carolina One Real Estate
(843) 514-0452
16 in this area
117 Total Sales
-
Farrah Balderson
F
Seller Co-Listing Agent in 2019
Farrah Balderson
Carolina One Real Estate
(843) 513-5674
3 Total Sales
-
Bob Brennaman Jr

Buyer's Agent in 2019
Bob Brennaman Jr
The Brennaman Group
(843) 323-8277
1 in this area
142 Total Sales
Map
Source: CHS Regional MLS
MLS Number: 19017046
APN: 583-01-00-021
- 2269 Hartfords Bluff Cir
- 2267 N Marsh Dr
- 2156 Cheswick Ln
- 2290 Deer Sight Way
- 2516 Willbrook Ln
- 2197 Sandy Point Ln
- 2520 Woodstream Rd
- 2632 Planters Pointe Blvd
- 2132 Summerwood Dr
- 2050 S Smokerise Way
- 2226 Red Fern Ln
- 2141 Sandy Point Ln
- 2701 Four Winds Place
- 2613 Rivertowne Pkwy
- 1985 Shields Ln
- 1971 N Smokerise Way
- 2851 Curran Place
- 1954 Sandy Point Ln
- 1999 N Creek Dr
- 196 Fair Sailing Rd Unit 25
- 2189 Hartfords Bluff Cir
- 2309 Hartfords Bluff Cir
- 2197 Hartfords Bluff Cir
- 2301 Hartfords Bluff Cir
- 2470 Cheswick Ln
- 2474 Cheswick Ln
- 2462 Cheswick Ln
- 2205 Hartfords Bluff Cir
- 2482 Cheswick Ln
- 0 Hartfords Bluff Cir
- 2310 Hartfords Bluff Cir
- 2196 Hartfords Bluff Cir
- 2308 Hartfords Bluff Cir
- 2458 Cheswick Ln
- 2486 Cheswick Ln
- 2187 Hartfords Bluff Ln
- 2300 Hartfords Bluff Cir
- 2310 Hartfords Bluff Cir
- 2308 Hartfords Bluff Cir
- 2308 Hartfords Bluff Cir Unit E
