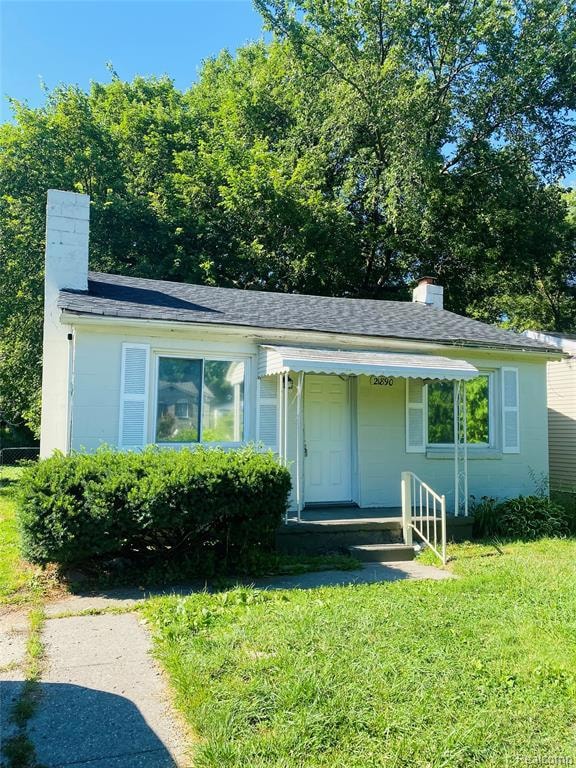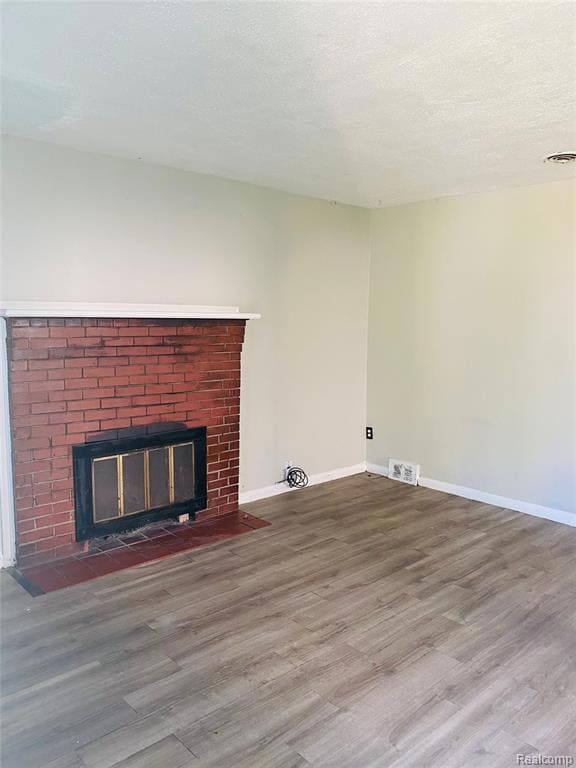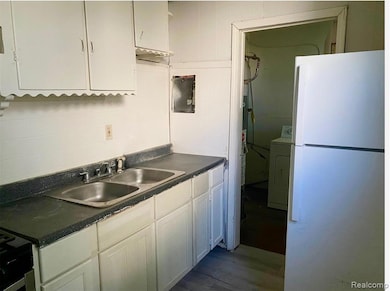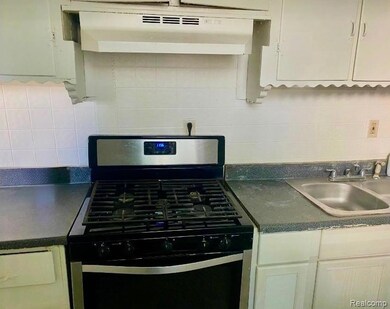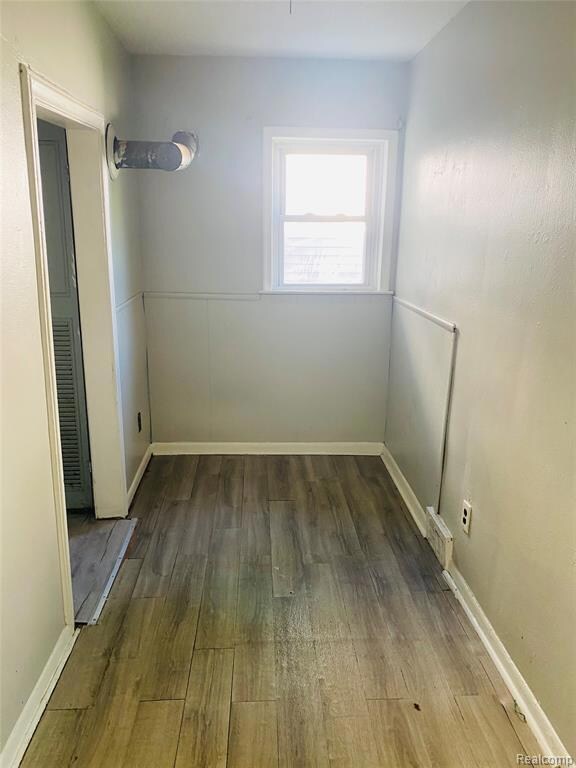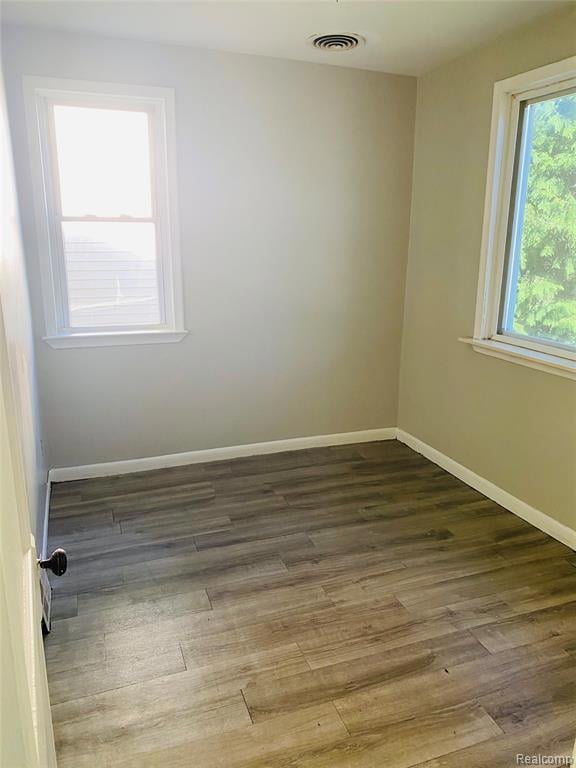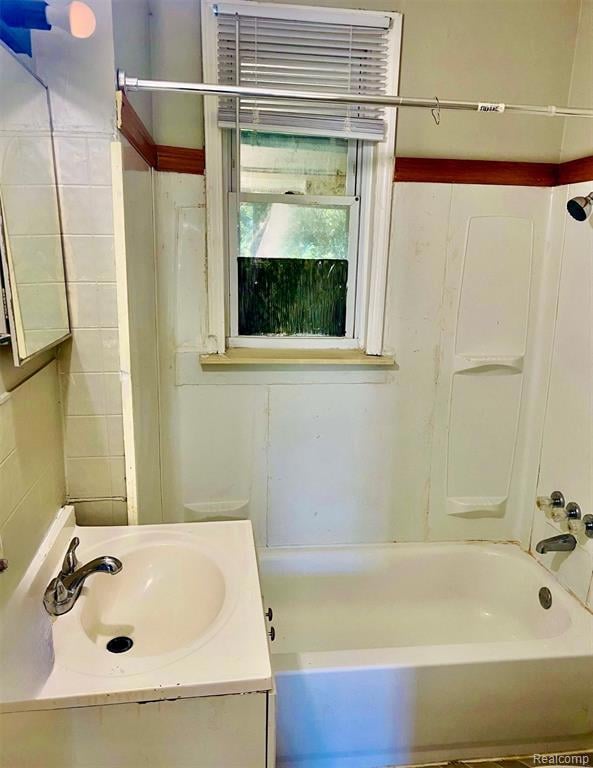21890 Sharkey St Clinton Township, MI 48035
2
Beds
1
Bath
611
Sq Ft
5,227
Sq Ft Lot
Highlights
- Ranch Style House
- No HOA
- Forced Air Heating System
- Ground Level Unit
About This Home
Run, don't walk, to the amazing opportunity to get a newly remodeled affordable home! The fireplace makes the family room extra cozy! The home is currently being updated, so don't let that stop you from seeing it now. Two beds with a flex room that can be used as a third bedroom.
Home Details
Home Type
- Single Family
Est. Annual Taxes
- $1,517
Year Built
- Built in 1945 | Remodeled in 2025
Lot Details
- 5,227 Sq Ft Lot
- Lot Dimensions are 50x108
Home Design
- Ranch Style House
- Vinyl Construction Material
Interior Spaces
- 611 Sq Ft Home
- Family Room with Fireplace
- Crawl Space
Bedrooms and Bathrooms
- 2 Bedrooms
- 1 Full Bathroom
Location
- Ground Level Unit
Utilities
- Forced Air Heating System
- Heating System Uses Natural Gas
Listing and Financial Details
- Security Deposit $2,025
- 12 Month Lease Term
- Application Fee: 100.00
- Assessor Parcel Number 1134207007
Community Details
Overview
- No Home Owners Association
- Gratiot Heights Subdivision
Pet Policy
- Call for details about the types of pets allowed
Map
Source: Realcomp
MLS Number: 20251019159
APN: 16-11-34-207-007
Nearby Homes
- 22011 Sharkey St
- 00 Maynard St
- 21670 Sharkey St
- 22232 Grandy St
- 34406 Lipke St
- 0 Southbound Gratiot Ave
- 34415 Means Dr
- 21237 Woodward St
- 21228 Woodward St
- 21218 Woodward St
- 35232 Weideman St
- 35221 Weideman St
- 21132 Woodward St
- 21117 Woodward St
- 21640 Hillside #3c Dr
- 21108 Vermander Ave
- 35734 Weideman St
- 20860 Vermander Ave
- 36047 Weideman St
- 22311 Spitzley St
- 21218 Woodward St
- 23243 15 Mile Rd
- 22633 E Schafer St
- 20509 Little Acres Dr
- 35471 Hickory Woods Dr
- 24010 Saravilla Dr
- 32608 Harper Ave
- 23560 Denton St
- 19557 Broadacres St
- 19345 Gaynon Dr
- 19430 Colman St
- 24126 Country Squire St
- 24382 Eastwood Ct
- 37786 Charter Oaks Blvd
- 36780 Harper Ave
- 19511 Spagnuolo Ln Unit 13
- 24505 Weathervane Blvd
- 20195 Weybridge St
- 37447 Stonegate Cir Unit 48
- 24755 Trombley St
