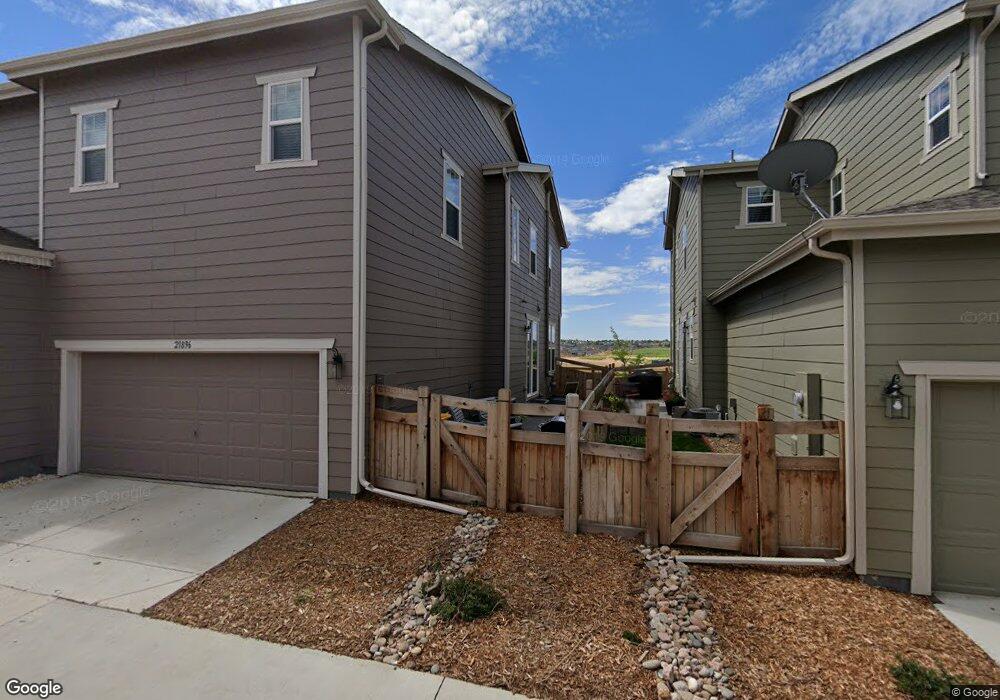21896 E Radcliff Cir Aurora, CO 80015
Copperleaf NeighborhoodEstimated Value: $496,000 - $539,000
3
Beds
4
Baths
2,092
Sq Ft
$246/Sq Ft
Est. Value
About This Home
This home is located at 21896 E Radcliff Cir, Aurora, CO 80015 and is currently estimated at $513,588, approximately $245 per square foot. 21896 E Radcliff Cir is a home located in Arapahoe County with nearby schools including Sky Vista Middle School and Eaglecrest High School.
Ownership History
Date
Name
Owned For
Owner Type
Purchase Details
Closed on
Jul 15, 2021
Sold by
Entzel Kipp and Entzel Abigail
Bought by
Mohammed Naseeruddin Ahmed
Current Estimated Value
Home Financials for this Owner
Home Financials are based on the most recent Mortgage that was taken out on this home.
Original Mortgage
$465,500
Outstanding Balance
$422,756
Interest Rate
2.96%
Mortgage Type
New Conventional
Estimated Equity
$90,832
Purchase Details
Closed on
Oct 24, 2017
Sold by
Kb Home Colorado Inc
Bought by
Entzel Kipp and Entzel Abigail
Home Financials for this Owner
Home Financials are based on the most recent Mortgage that was taken out on this home.
Original Mortgage
$195,642
Interest Rate
3.83%
Mortgage Type
New Conventional
Create a Home Valuation Report for This Property
The Home Valuation Report is an in-depth analysis detailing your home's value as well as a comparison with similar homes in the area
Home Values in the Area
Average Home Value in this Area
Purchase History
| Date | Buyer | Sale Price | Title Company |
|---|---|---|---|
| Mohammed Naseeruddin Ahmed | $495,000 | First Integrity Title | |
| Entzel Kipp | $385,642 | First American Title |
Source: Public Records
Mortgage History
| Date | Status | Borrower | Loan Amount |
|---|---|---|---|
| Open | Mohammed Naseeruddin Ahmed | $465,500 | |
| Previous Owner | Entzel Kipp | $195,642 |
Source: Public Records
Tax History Compared to Growth
Tax History
| Year | Tax Paid | Tax Assessment Tax Assessment Total Assessment is a certain percentage of the fair market value that is determined by local assessors to be the total taxable value of land and additions on the property. | Land | Improvement |
|---|---|---|---|---|
| 2024 | $5,486 | $34,338 | -- | -- |
| 2023 | $5,486 | $34,338 | $0 | $0 |
| 2022 | $4,439 | $28,321 | $0 | $0 |
| 2021 | $4,453 | $28,321 | $0 | $0 |
| 2020 | $4,254 | $27,685 | $0 | $0 |
| 2019 | $4,300 | $27,685 | $0 | $0 |
| 2018 | $3,902 | $23,515 | $0 | $0 |
| 2017 | $877 | $5,073 | $0 | $0 |
| 2016 | $0 | $1 | $0 | $0 |
Source: Public Records
Map
Nearby Homes
- 21929 E Stanford Cir
- 21837 E Stanford Cir
- 22011 E Stanford Cir
- 21803 E Quincy Place
- 22603 E Radcliff Dr
- 4439 S Valdai Way
- 21948 E Princeton Dr
- 21302 E Radcliff Place
- 4093 S Riviera St
- 4080 S Odessa St
- 4059 S Quatar St
- 22494 E Union Place
- 4683 S Nepal Way
- 4862 S Picadilly Ct
- 21893 E Layton Dr
- 4839 S Picadilly Ct
- 21408 E Union Place
- 22583 E Union Cir
- 4015 S Odessa St
- 4861 S Picadilly Ct
- 21908 E Radcliff Cir
- 21886 E Radcliff Cir
- 21876 E Radcliff Cir
- 21918 E Radcliff Cir
- 21895 E Radcliff Cir
- 21928 E Radcliff Cir
- 21907 E Radcliff Cir
- 21927 E Radcliff Cir
- 21875 E Radcliff Cir
- 21909 E Stanford Cir
- 21917 E Radcliff Cir
- 21932 E Radcliff Cir
- 21897 E Stanford Cir
- 21919 E Stanford Cir
- 21938 E Radcliff Cir
- 21887 E Stanford Cir
- 21856 E Radcliff Cir
- 21931 E Radcliff Cir
- 21855 E Radcliff Cir
- 21877 E Stanford Cir
