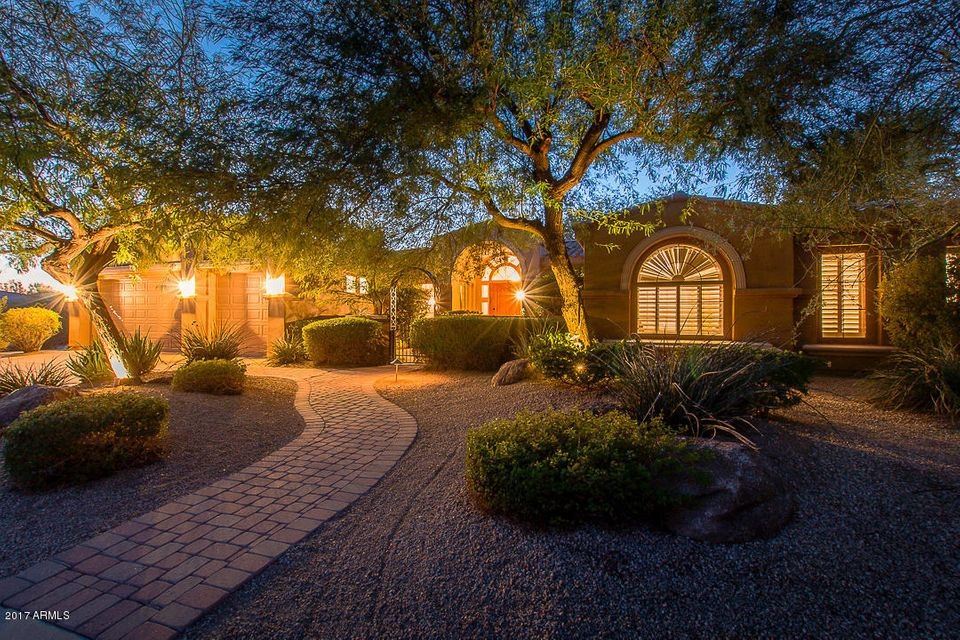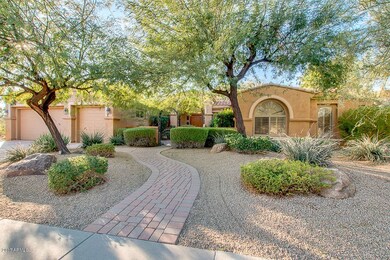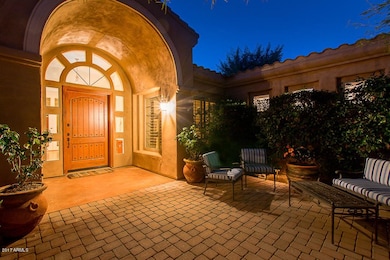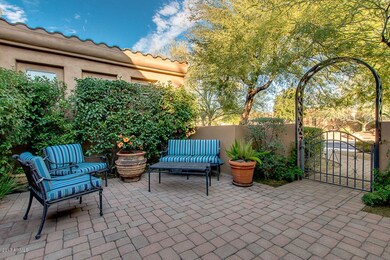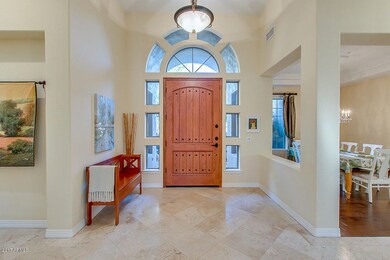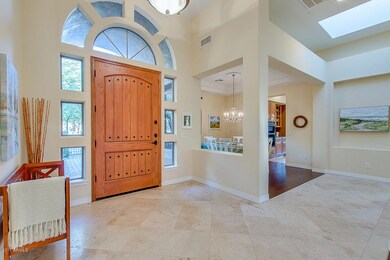
21896 N 79th Place Scottsdale, AZ 85255
Grayhawk NeighborhoodEstimated Value: $1,485,000 - $1,684,000
Highlights
- Play Pool
- 0.44 Acre Lot
- Wood Flooring
- Pinnacle Peak Elementary School Rated A
- Vaulted Ceiling
- Hydromassage or Jetted Bathtub
About This Home
As of July 2017Welcome to this truly special Sonoran Hills home with over 3100 s.f., 4 bedrooms, 3 baths and 3 car garage! Tucked behind the gates in a very quiet and private neighborhood yet close to so much--elem. school, park, shopping, restaurants and great access to the 101 frwy. As you approach the home a charming entry gate leads you into a lush courtyard. Inside you will find an impeccably maintained home with an open floor plan and high ceilings, expansive windows bringing the outside in, grand master bedroom suite, well designed kitchen space with a separate breakfast nook and overlooking a family room that features a fireplace and wet bar. Sit under the expansive covered patio areas and enjoy the California-inspired landscape complete with sparkling pool and large grassy area with room to run! Just two minutes to the trailhead at cul-de-sac for hiking and mountain biking, as well as the community park! Available TURN-KEY. All indoor/outdoor furniture is available for purchase. You won't recognize this meticulously maintained home from its original finishes. All new custom kitchen and hardwood flooring. Outdoor versailles patterned travertine surrounds the 1000 square foot covered patio. Enjoy the Mossoman Brothers custom pool! Welcome home!
Last Listed By
Keller Williams Northeast Realty License #SA110379000 Listed on: 01/19/2017

Home Details
Home Type
- Single Family
Est. Annual Taxes
- $5,845
Year Built
- Built in 2002
Lot Details
- 0.44 Acre Lot
- Desert faces the front and back of the property
- Block Wall Fence
- Front and Back Yard Sprinklers
HOA Fees
- $75 Monthly HOA Fees
Parking
- 3 Car Garage
- Garage Door Opener
Home Design
- Wood Frame Construction
- Tile Roof
- Stucco
Interior Spaces
- 3,148 Sq Ft Home
- 1-Story Property
- Wet Bar
- Vaulted Ceiling
- Ceiling Fan
- Gas Fireplace
- Family Room with Fireplace
Kitchen
- Breakfast Bar
- Gas Cooktop
- Built-In Microwave
- Kitchen Island
Flooring
- Wood
- Carpet
- Stone
Bedrooms and Bathrooms
- 4 Bedrooms
- Primary Bathroom is a Full Bathroom
- 3 Bathrooms
- Dual Vanity Sinks in Primary Bathroom
- Hydromassage or Jetted Bathtub
- Bathtub With Separate Shower Stall
Home Security
- Security System Owned
- Fire Sprinkler System
Accessible Home Design
- No Interior Steps
Outdoor Features
- Play Pool
- Covered patio or porch
Schools
- Pinnacle Peak Preparatory Elementary School
- Mountain Trail Middle School
- Pinnacle High School
Utilities
- Refrigerated Cooling System
- Zoned Heating
- Heating System Uses Natural Gas
- High Speed Internet
- Cable TV Available
Listing and Financial Details
- Tax Lot 66
- Assessor Parcel Number 212-39-011
Community Details
Overview
- Association fees include ground maintenance
- Amcor Property Association, Phone Number (480) 948-5860
- Built by Tri-mark Semi Custom
- Sonoran Hills Subdivision, Mossman Bros. Pool Floorplan
Recreation
- Tennis Courts
Ownership History
Purchase Details
Home Financials for this Owner
Home Financials are based on the most recent Mortgage that was taken out on this home.Purchase Details
Home Financials for this Owner
Home Financials are based on the most recent Mortgage that was taken out on this home.Purchase Details
Home Financials for this Owner
Home Financials are based on the most recent Mortgage that was taken out on this home.Similar Homes in Scottsdale, AZ
Home Values in the Area
Average Home Value in this Area
Purchase History
| Date | Buyer | Sale Price | Title Company |
|---|---|---|---|
| Logterman Robert Wallace | $740,000 | Fidelity National Title Comp | |
| Nirmul Gowen B | $925,000 | Commonwealth Land Title Insu | |
| Fowler Graeme | $444,900 | Security Title Agency | |
| Trimark Bennett Estates Llc | -- | Security Title Agency |
Mortgage History
| Date | Status | Borrower | Loan Amount |
|---|---|---|---|
| Open | Logterman Robert Wallace | $250,000 | |
| Open | Logterman Robert Wallace | $425,000 | |
| Previous Owner | Nirmul Gowen B | $333,000 | |
| Previous Owner | Nirmul Gowen B | $100,000 | |
| Previous Owner | Nirmul Gowen B | $735,500 | |
| Previous Owner | Nirmul Gowen B | $185,000 | |
| Previous Owner | Nirmul Gowen B | $693,750 | |
| Previous Owner | Fowler Graeme F | $50,000 | |
| Previous Owner | Fowler Graeme | $366,658 |
Property History
| Date | Event | Price | Change | Sq Ft Price |
|---|---|---|---|---|
| 07/18/2017 07/18/17 | Sold | $760,000 | -3.2% | $241 / Sq Ft |
| 06/07/2017 06/07/17 | Price Changed | $785,000 | -1.9% | $249 / Sq Ft |
| 06/02/2017 06/02/17 | Price Changed | $800,000 | 0.0% | $254 / Sq Ft |
| 05/24/2017 05/24/17 | Price Changed | $799,900 | -1.8% | $254 / Sq Ft |
| 05/21/2017 05/21/17 | Price Changed | $814,900 | -0.6% | $259 / Sq Ft |
| 05/18/2017 05/18/17 | Price Changed | $819,900 | -0.6% | $260 / Sq Ft |
| 05/12/2017 05/12/17 | Price Changed | $825,000 | -1.8% | $262 / Sq Ft |
| 05/09/2017 05/09/17 | Price Changed | $839,900 | +1.2% | $267 / Sq Ft |
| 05/09/2017 05/09/17 | Price Changed | $829,900 | -1.2% | $264 / Sq Ft |
| 05/07/2017 05/07/17 | Price Changed | $839,900 | -1.2% | $267 / Sq Ft |
| 05/05/2017 05/05/17 | Price Changed | $849,900 | 0.0% | $270 / Sq Ft |
| 04/27/2017 04/27/17 | Price Changed | $850,000 | -1.2% | $270 / Sq Ft |
| 04/21/2017 04/21/17 | Price Changed | $859,900 | -1.7% | $273 / Sq Ft |
| 04/18/2017 04/18/17 | Price Changed | $874,900 | -2.8% | $278 / Sq Ft |
| 03/31/2017 03/31/17 | Price Changed | $899,900 | -2.7% | $286 / Sq Ft |
| 01/19/2017 01/19/17 | For Sale | $925,000 | -- | $294 / Sq Ft |
Tax History Compared to Growth
Tax History
| Year | Tax Paid | Tax Assessment Tax Assessment Total Assessment is a certain percentage of the fair market value that is determined by local assessors to be the total taxable value of land and additions on the property. | Land | Improvement |
|---|---|---|---|---|
| 2025 | $6,354 | $78,489 | -- | -- |
| 2024 | $6,253 | $74,752 | -- | -- |
| 2023 | $6,253 | $94,550 | $18,910 | $75,640 |
| 2022 | $6,155 | $71,650 | $14,330 | $57,320 |
| 2021 | $6,277 | $68,160 | $13,630 | $54,530 |
| 2020 | $6,085 | $63,920 | $12,780 | $51,140 |
| 2019 | $6,132 | $58,570 | $11,710 | $46,860 |
| 2018 | $6,217 | $58,770 | $11,750 | $47,020 |
| 2017 | $5,917 | $58,910 | $11,780 | $47,130 |
| 2016 | $5,845 | $58,300 | $11,660 | $46,640 |
| 2015 | $5,542 | $55,960 | $11,190 | $44,770 |
Agents Affiliated with this Home
-
Andrew Bloom

Seller's Agent in 2017
Andrew Bloom
Keller Williams Northeast Realty
(602) 989-1287
41 in this area
339 Total Sales
-
Shannon Quagliata

Buyer's Agent in 2017
Shannon Quagliata
Real Broker
(480) 293-4579
2 in this area
48 Total Sales
Map
Source: Arizona Regional Multiple Listing Service (ARMLS)
MLS Number: 5548957
APN: 212-39-011
- 7794 E Sands Dr
- 22181 N 78th St
- 8003 E Sands Dr
- 22339 N 77th Way
- 7693 E Via Del Sol Dr
- 22415 N 77th Place
- 22322 N 77th St
- 22469 N 79th Place
- 7703 E Overlook Dr
- 22503 N 76th Place
- 7745 E Cll de Las Brisas
- 8119 E Foothills Dr Unit 2
- 22610 N 80th Place
- 7500 E Deer Valley Rd Unit 54
- 7500 E Deer Valley Rd Unit 132
- 7500 E Deer Valley Rd Unit 162
- 7500 E Deer Valley Rd Unit 157
- 8230 E Via Del Sol Dr Unit VIII
- 8245 E Via Del Sol Dr
- 7650 E Williams Dr Unit 1011
- 21896 N 79th Place
- 21922 N 79th Place
- 21870 N 79th Place
- 21983 N 78th St
- 21965 N 78th St
- 21903 N 79th Place
- 22001 N 78th St
- 21929 N 79th Place
- 21877 N 79th Place
- 22019 N 78th St
- 21947 N 78th St
- 21948 N 79th Place
- 21955 N 79th Place
- 21851 N 79th Place
- 22037 N 78th St
- 7791 E San Fernando Dr
- 21919 N 78th St
- 7792 E San Fernando Dr
- 21974 N 79th Place
- 7790 E Via Del Sol Dr
