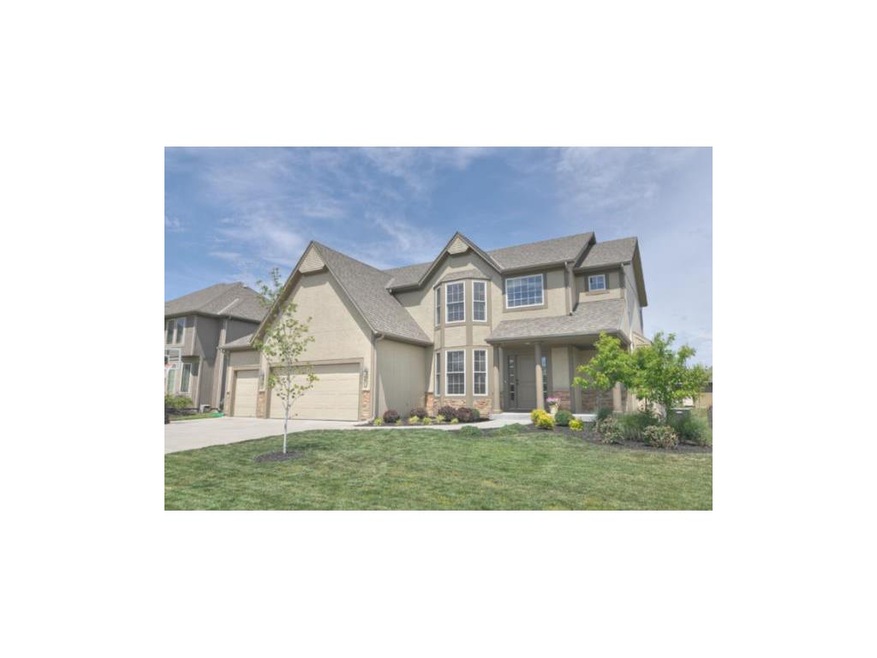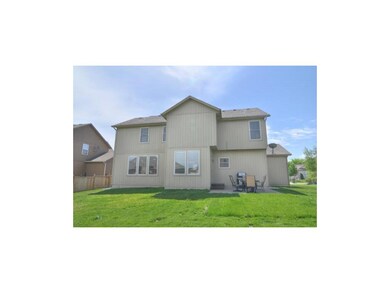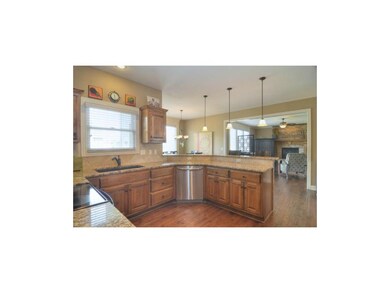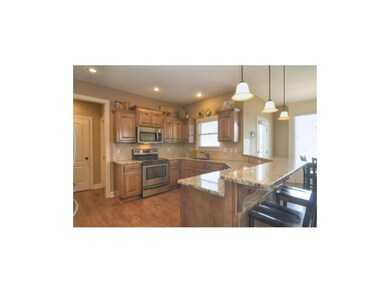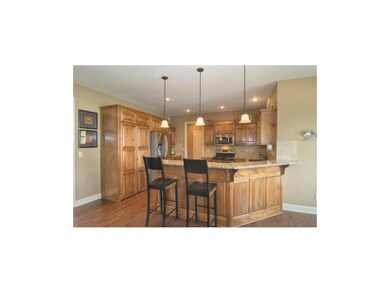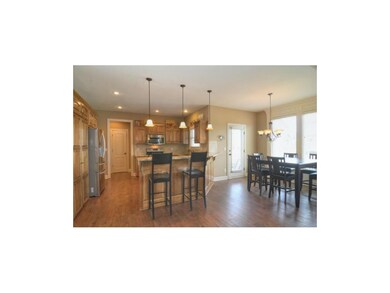
21896 W 176th St Olathe, KS 66062
Highlights
- Vaulted Ceiling
- Traditional Architecture
- Whirlpool Bathtub
- Prairie Creek Elementary School Rated A-
- Wood Flooring
- Granite Countertops
About This Home
As of August 2024Premium builder trim package, granite countertops with huge breakfast bar and space for four stools, Spa-like master bath, iron spindles w/oak end caps, beautiful dark hardwoods, quality carpet, large walk-in master shower, extra large pantry, Andersen thermal windows, invisible dog fence, much more...
SELLER TO PAY $2000 BUYER CLOSING COSTS! SELLER TO PAY $2000 BUYER CLOSING COST!
Last Agent to Sell the Property
EXP Realty LLC License #BR00232320 Listed on: 04/18/2012

Home Details
Home Type
- Single Family
Est. Annual Taxes
- $3,717
Year Built
- Built in 2008
Lot Details
- Lot Dimensions are 75x120
- Cul-De-Sac
HOA Fees
- $35 Monthly HOA Fees
Parking
- 3 Car Attached Garage
- Garage Door Opener
Home Design
- Traditional Architecture
- Composition Roof
Interior Spaces
- 2,534 Sq Ft Home
- Wet Bar: Carpet, Ceiling Fan(s), Cathedral/Vaulted Ceiling, Hardwood, Kitchen Island, Pantry, Fireplace
- Built-In Features: Carpet, Ceiling Fan(s), Cathedral/Vaulted Ceiling, Hardwood, Kitchen Island, Pantry, Fireplace
- Vaulted Ceiling
- Ceiling Fan: Carpet, Ceiling Fan(s), Cathedral/Vaulted Ceiling, Hardwood, Kitchen Island, Pantry, Fireplace
- Skylights
- Thermal Windows
- Shades
- Plantation Shutters
- Drapes & Rods
- Great Room with Fireplace
- Formal Dining Room
- Fire and Smoke Detector
- Laundry on main level
Kitchen
- Breakfast Area or Nook
- Electric Oven or Range
- Dishwasher
- Kitchen Island
- Granite Countertops
- Laminate Countertops
- Disposal
Flooring
- Wood
- Wall to Wall Carpet
- Linoleum
- Laminate
- Stone
- Ceramic Tile
- Luxury Vinyl Plank Tile
- Luxury Vinyl Tile
Bedrooms and Bathrooms
- 4 Bedrooms
- Cedar Closet: Carpet, Ceiling Fan(s), Cathedral/Vaulted Ceiling, Hardwood, Kitchen Island, Pantry, Fireplace
- Walk-In Closet: Carpet, Ceiling Fan(s), Cathedral/Vaulted Ceiling, Hardwood, Kitchen Island, Pantry, Fireplace
- Double Vanity
- Whirlpool Bathtub
- Carpet
Basement
- Basement Fills Entire Space Under The House
- Sump Pump
- Basement Window Egress
Schools
- Prairie Creek Elementary School
- Spring Hill High School
Additional Features
- Enclosed patio or porch
- Central Heating and Cooling System
Listing and Financial Details
- Assessor Parcel Number DP50780000 0081
Community Details
Overview
- Nottington Creek Subdivision
Recreation
- Community Pool
Ownership History
Purchase Details
Home Financials for this Owner
Home Financials are based on the most recent Mortgage that was taken out on this home.Purchase Details
Home Financials for this Owner
Home Financials are based on the most recent Mortgage that was taken out on this home.Purchase Details
Home Financials for this Owner
Home Financials are based on the most recent Mortgage that was taken out on this home.Purchase Details
Home Financials for this Owner
Home Financials are based on the most recent Mortgage that was taken out on this home.Purchase Details
Home Financials for this Owner
Home Financials are based on the most recent Mortgage that was taken out on this home.Purchase Details
Home Financials for this Owner
Home Financials are based on the most recent Mortgage that was taken out on this home.Purchase Details
Home Financials for this Owner
Home Financials are based on the most recent Mortgage that was taken out on this home.Similar Homes in Olathe, KS
Home Values in the Area
Average Home Value in this Area
Purchase History
| Date | Type | Sale Price | Title Company |
|---|---|---|---|
| Quit Claim Deed | -- | None Listed On Document | |
| Warranty Deed | -- | Stewart Title Company | |
| Warranty Deed | -- | Stewart Title Company | |
| Warranty Deed | -- | Stewart Title Company | |
| Warranty Deed | -- | Continental Title | |
| Warranty Deed | -- | Continental Title | |
| Warranty Deed | -- | First American Title Ins Co | |
| Warranty Deed | -- | First American Title Ins Co |
Mortgage History
| Date | Status | Loan Amount | Loan Type |
|---|---|---|---|
| Open | $309,000 | New Conventional | |
| Closed | $309,000 | New Conventional | |
| Previous Owner | $300,000 | Credit Line Revolving | |
| Previous Owner | $284,000 | Credit Line Revolving | |
| Previous Owner | $272,000 | Credit Line Revolving | |
| Previous Owner | $255,200 | New Conventional | |
| Previous Owner | $260,200 | FHA | |
| Previous Owner | $251,000 | New Conventional | |
| Previous Owner | $255,550 | Unknown | |
| Previous Owner | $195,000 | Construction |
Property History
| Date | Event | Price | Change | Sq Ft Price |
|---|---|---|---|---|
| 08/07/2024 08/07/24 | Sold | -- | -- | -- |
| 07/19/2024 07/19/24 | Pending | -- | -- | -- |
| 07/10/2024 07/10/24 | For Sale | $466,000 | 0.0% | $182 / Sq Ft |
| 07/02/2024 07/02/24 | Pending | -- | -- | -- |
| 06/24/2024 06/24/24 | Price Changed | $466,000 | -2.1% | $182 / Sq Ft |
| 05/31/2024 05/31/24 | For Sale | $476,000 | +46.5% | $186 / Sq Ft |
| 12/18/2018 12/18/18 | Sold | -- | -- | -- |
| 11/10/2018 11/10/18 | Pending | -- | -- | -- |
| 10/26/2018 10/26/18 | Price Changed | $325,000 | -1.5% | $127 / Sq Ft |
| 10/18/2018 10/18/18 | For Sale | $330,000 | +15.8% | $129 / Sq Ft |
| 12/17/2012 12/17/12 | Sold | -- | -- | -- |
| 09/17/2012 09/17/12 | Pending | -- | -- | -- |
| 04/18/2012 04/18/12 | For Sale | $285,000 | -- | $112 / Sq Ft |
Tax History Compared to Growth
Tax History
| Year | Tax Paid | Tax Assessment Tax Assessment Total Assessment is a certain percentage of the fair market value that is determined by local assessors to be the total taxable value of land and additions on the property. | Land | Improvement |
|---|---|---|---|---|
| 2024 | $6,340 | $50,992 | $9,258 | $41,734 |
| 2023 | $5,913 | $46,610 | $8,048 | $38,562 |
| 2022 | $5,707 | $44,310 | $8,048 | $36,262 |
| 2021 | $5,495 | $41,642 | $7,312 | $34,330 |
| 2020 | $5,092 | $38,226 | $7,312 | $30,914 |
| 2019 | $4,919 | $36,685 | $7,312 | $29,373 |
| 2018 | $5,036 | $38,962 | $6,363 | $32,599 |
| 2017 | $4,865 | $36,743 | $6,363 | $30,380 |
| 2016 | $4,628 | $34,684 | $6,363 | $28,321 |
| 2015 | $4,463 | $33,362 | $6,363 | $26,999 |
| 2013 | -- | $30,475 | $5,798 | $24,677 |
Agents Affiliated with this Home
-
H
Seller's Agent in 2024
Heather Bauer
BHG Kansas City Homes
-
D
Buyer's Agent in 2024
Dan Lynch
Lynch Real Estate
-
S
Seller's Agent in 2018
Steve Hulme
EXP Realty LLC
-
M
Buyer's Agent in 2018
Michael Eager
Keller Williams Realty Partners Inc.
Map
Source: Heartland MLS
MLS Number: 1775680
APN: DP50780000-0081
- 21835 W 175th Terrace
- 17520 S Brockway St
- 17631 S Brockway St
- 17745 S Brockway St
- 17732 S Brockway St
- 17713 S Brockway St
- 17710 S Brockway St
- 21903 W 177th Terrace
- 21810 W 179th St
- 21350 W 180th St
- 18180 S Troost St
- 21855 W 167th St
- 191st Woodland Rd
- 21115 W 186th Terrace
- 18818 Bittersweet Dr
- 18825 Redbud Ln
- 20779 W 188th St
- 18729 Theden St
- 21410 W 189th Terrace
- 21940 W 191st St
