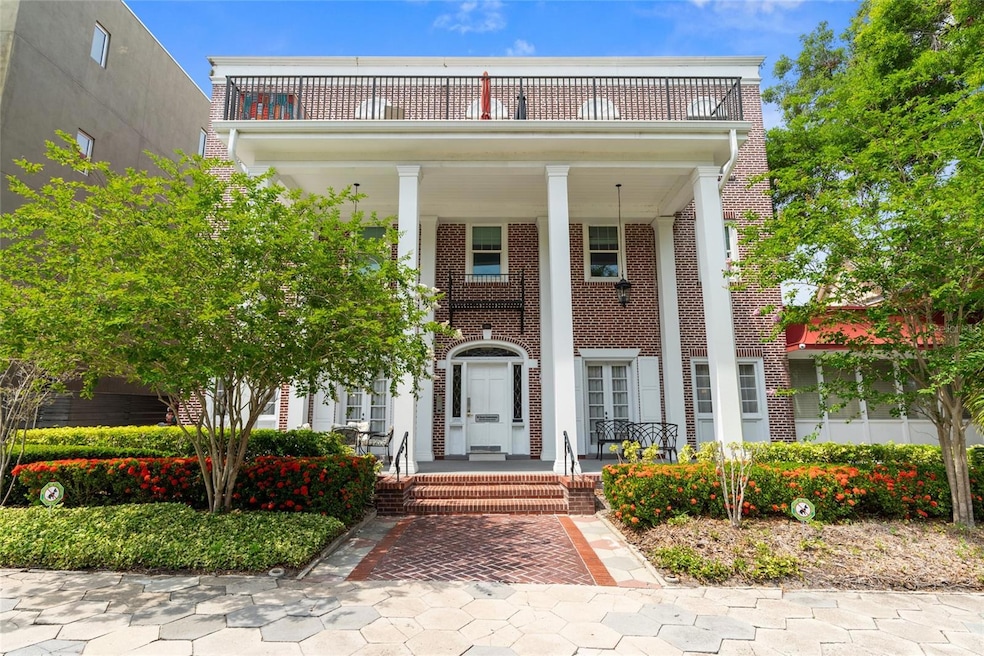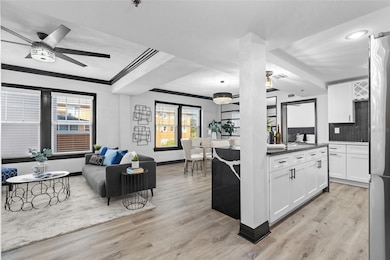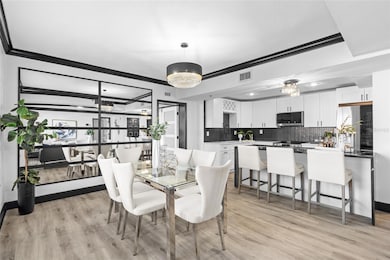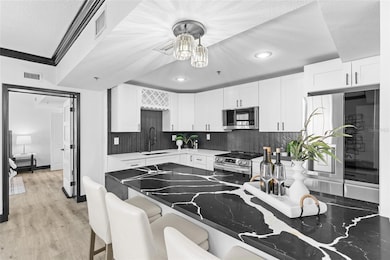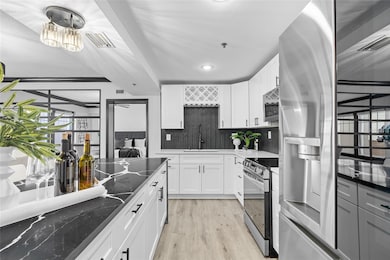219 4th Ave N Unit 201 Saint Petersburg, FL 33701
Downtown Saint Petersburg NeighborhoodEstimated payment $4,344/month
Highlights
- Fitness Center
- In Ground Pool
- Wood Flooring
- St. Petersburg High School Rated A
- Open Floorplan
- Main Floor Primary Bedroom
About This Home
This fully renovated 2-bedroom, 2-bath condo was completely updated in 2024 from top to bottom, offering a clean, modern living space in the heart of downtown St. Pete. The renovation includes new Pergo Pro+ WetProtect flooring, fresh interior paint, and a fully redesigned kitchen with new cabinetry, quartz countertops, custom lighting, a pop-up island outlet, and a full suite of 2024 LG appliances. Both bathrooms were completely rebuilt with frameless glass showers, new tile, updated vanities, and modern fixtures. The HVAC blower system was also upgraded in 2024 and includes a UV germicidal lamp to help improve air quality and overall efficiency. Additional updates include an LG Smart WashTower, keyless digital entry, new lighting and ceiling fans, and custom frosted-glass bathroom and bedroom doors. This home is truly move-in ready and located just steps from Beach Drive, restaurants, shopping, and the waterfront.
Listing Agent
COMPASS FLORIDA LLC Brokerage Phone: 727-339-7902 License #3356533 Listed on: 12/02/2025

Open House Schedule
-
Sunday, December 14, 202510:00 am to 12:00 pm12/14/2025 10:00:00 AM +00:0012/14/2025 12:00:00 PM +00:00Add to Calendar
Property Details
Home Type
- Condominium
Est. Annual Taxes
- $4,576
Year Built
- Built in 1936
Lot Details
- South Facing Home
HOA Fees
- $1,075 Monthly HOA Fees
Home Design
- Entry on the 2nd floor
- Brick Exterior Construction
- Built-Up Roof
Interior Spaces
- 1,055 Sq Ft Home
- 3-Story Property
- Open Floorplan
- Crown Molding
- Ceiling Fan
- Blinds
- Family Room Off Kitchen
- Combination Dining and Living Room
Kitchen
- Eat-In Kitchen
- Breakfast Bar
- Range
- Microwave
- Cooking Island
- Stone Countertops
- Disposal
Flooring
- Wood
- Laminate
Bedrooms and Bathrooms
- 2 Bedrooms
- Primary Bedroom on Main
- Split Bedroom Floorplan
- En-Suite Bathroom
- Walk-In Closet
- 2 Full Bathrooms
- Single Vanity
- Shower Only
Laundry
- Laundry Room
- Dryer
- Washer
Basement
- Basement Fills Entire Space Under The House
- Interior Basement Entry
Home Security
Parking
- Ground Level Parking
- Off-Street Parking
- Assigned Parking
Pool
- In Ground Pool
- Gunite Pool
Schools
- North Shore Elementary School
- John Hopkins Middle School
- St. Petersburg High School
Utilities
- Central Heating and Cooling System
- Vented Exhaust Fan
- Thermostat
- Tankless Water Heater
- Cable TV Available
Listing and Financial Details
- Visit Down Payment Resource Website
- Tax Lot 2010
- Assessor Parcel Number 19-31-17-59384-000-2010
Community Details
Overview
- Association fees include common area taxes, pool, escrow reserves fund, insurance, maintenance structure, ground maintenance, sewer, trash, water
- Westcoast Management Donna Scott Association, Phone Number (813) 908-0766
- Mid-Rise Condominium
- Mt. Vernon Condos
- Mt Vernon Condo Subdivision
Amenities
- Elevator
- Community Mailbox
- Community Storage Space
Recreation
- Fitness Center
- Community Pool
Pet Policy
- Pets up to 30 lbs
- Pet Size Limit
- 2 Pets Allowed
- Dogs and Cats Allowed
Security
- Card or Code Access
- Fire and Smoke Detector
- Fire Sprinkler System
Map
Home Values in the Area
Average Home Value in this Area
Tax History
| Year | Tax Paid | Tax Assessment Tax Assessment Total Assessment is a certain percentage of the fair market value that is determined by local assessors to be the total taxable value of land and additions on the property. | Land | Improvement |
|---|---|---|---|---|
| 2025 | $4,767 | $293,980 | -- | $293,980 |
| 2024 | $5,440 | $286,831 | -- | $286,831 |
| 2023 | $5,440 | $273,953 | $0 | $273,953 |
| 2022 | $5,468 | $288,833 | $0 | $288,833 |
| 2021 | $5,087 | $242,004 | $0 | $0 |
| 2020 | $5,131 | $239,914 | $0 | $0 |
| 2019 | $4,844 | $224,691 | $0 | $224,691 |
| 2018 | $4,923 | $226,688 | $0 | $0 |
| 2017 | $3,184 | $225,836 | $0 | $0 |
| 2016 | $2,990 | $209,798 | $0 | $0 |
| 2015 | $2,397 | $138,161 | $0 | $0 |
| 2014 | $1,930 | $92,430 | $0 | $0 |
Property History
| Date | Event | Price | List to Sale | Price per Sq Ft | Prior Sale |
|---|---|---|---|---|---|
| 12/02/2025 12/02/25 | For Sale | $549,000 | +45.6% | $520 / Sq Ft | |
| 12/06/2023 12/06/23 | Sold | $377,000 | -12.3% | $357 / Sq Ft | View Prior Sale |
| 10/22/2023 10/22/23 | Pending | -- | -- | -- | |
| 10/13/2023 10/13/23 | For Sale | $429,900 | 0.0% | $407 / Sq Ft | |
| 03/26/2019 03/26/19 | Rented | $1,650 | 0.0% | -- | |
| 03/20/2019 03/20/19 | For Rent | $1,650 | 0.0% | -- | |
| 08/17/2018 08/17/18 | Off Market | $270,000 | -- | -- | |
| 06/15/2017 06/15/17 | Sold | $270,000 | -3.5% | $242 / Sq Ft | View Prior Sale |
| 05/22/2017 05/22/17 | Pending | -- | -- | -- | |
| 05/14/2017 05/14/17 | For Sale | $279,900 | -- | $251 / Sq Ft |
Purchase History
| Date | Type | Sale Price | Title Company |
|---|---|---|---|
| Deed | $377,000 | Fidelity National Title Of Flo | |
| Deed | $377,000 | Fidelity National Title Of Flo | |
| Interfamily Deed Transfer | -- | Attorney | |
| Warranty Deed | $270,000 | Sun Title Ins Agency Inc | |
| Interfamily Deed Transfer | -- | Attorney | |
| Warranty Deed | $200,400 | Seminole Title Company |
Mortgage History
| Date | Status | Loan Amount | Loan Type |
|---|---|---|---|
| Previous Owner | $60,000 | Commercial |
Source: Stellar MLS
MLS Number: TB8451078
APN: 19-31-17-59384-000-2010
- 226 5th Ave N Unit 1406
- 226 5th Ave N Unit 1106
- 226 5th Ave N Unit 605
- 226 5th Ave N Unit 603
- 226 5th Ave N Unit 706
- 350 2nd St N Unit 6
- 145 5th Ave N
- 210 6th Ave N Unit 9
- 123 5th Ave N
- 130 4th Ave N Unit 608
- 130 4th Ave N Unit 414
- 130 4th Ave N Unit 314
- 301 2nd St N Unit 5
- 301 2nd St N Unit 13
- 340 1st St N Unit D
- 611 2nd St N
- 127 6th Ave N
- 135 6th Ave N
- 105 4th Ave NE Unit 220
- 105 4th Ave NE Unit 418
- 224 6th Ave N Unit 11
- 236 6th Ave N Unit D
- 524 3rd St N Unit B
- 616 2nd St N Unit 5
- 616 2nd St N
- 121 3rd Ave N Unit 106
- 105 4th Ave NE Unit 329
- 105 4th Ave NE Unit 418
- 310 8th Ave N
- 512 Dartmoor St N
- 132 8th Ave N Unit 2
- 300 Beach Dr NE Unit 1504
- 727 Dartmoor St N Unit 301
- 832 1st St N
- 225 1st Ave N
- 209 9th Ave N
- 333 9th Ave N Unit A
- 333 9th Ave N Unit 1
- 333 9th Ave N Unit B
- 266 7th Ave NE
