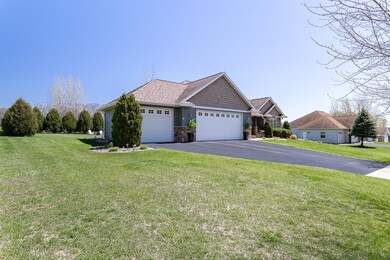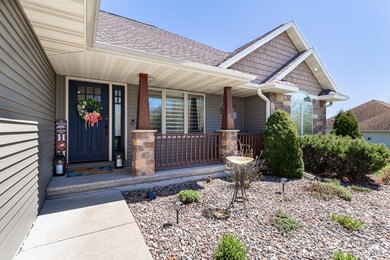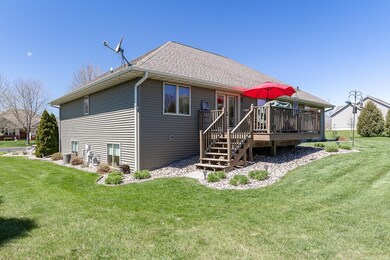
219 Aspen Grove Ln Wausau, WI 54403
Highlights
- Open Floorplan
- Deck
- Ranch Style House
- D.C. Everest Middle School Rated A-
- Vaulted Ceiling
- Wood Flooring
About This Home
As of August 2024Welcome to your dream home in the serene Fountain Hills subdivision! This beautiful residence offers an abundance of space and luxury amenities, creating the perfect blend of comfort and style. Entertain with ease in the open concept living areas featuring vaulted ceilings, updated fireplace and where the seamless flow from the living room to the kitchen and dining area creates the perfect setting for gatherings. The heart of the home, the kitchen, features several recent updates like the beautiful tile backsplash, quartz countertops, and a charming farmhouse sink with faucet. Additional updates in the kitchen include fresh paint, new lighting fixtures, disposal, dimmer switches, and under-cabinet lighting. This split bedroom floor plan offers four spacious bedrooms and three full bathrooms, including a primary suite adorned with elegant tray ceilings. This home provides ample space for relaxation.
Last Agent to Sell the Property
EXIT MIDSTATE REALTY License #79938-94 Listed on: 05/16/2024
Home Details
Home Type
- Single Family
Est. Annual Taxes
- $6,598
Year Built
- Built in 2010
Home Design
- Ranch Style House
- Shingle Roof
- Vinyl Siding
- Radon Mitigation System
Interior Spaces
- Open Floorplan
- Vaulted Ceiling
- Ceiling Fan
- Gas Log Fireplace
Kitchen
- Range
- Dishwasher
- Disposal
Flooring
- Wood
- Carpet
- Tile
- Vinyl
Bedrooms and Bathrooms
- 4 Bedrooms
- Walk-In Closet
- Bathroom on Main Level
- 3 Full Bathrooms
Laundry
- Laundry on main level
- Dryer
- Washer
Partially Finished Basement
- Basement Fills Entire Space Under The House
- Natural lighting in basement
Home Security
- Carbon Monoxide Detectors
- Fire and Smoke Detector
Parking
- 3 Car Attached Garage
- Garage Door Opener
- Driveway
Utilities
- Forced Air Heating and Cooling System
- Public Septic
- High Speed Internet
- Cable TV Available
Additional Features
- Deck
- 0.52 Acre Lot
Community Details
- Fountain Hills Subdivision
Listing and Financial Details
- Assessor Parcel Number 291-2908-321-0067
Ownership History
Purchase Details
Home Financials for this Owner
Home Financials are based on the most recent Mortgage that was taken out on this home.Purchase Details
Home Financials for this Owner
Home Financials are based on the most recent Mortgage that was taken out on this home.Purchase Details
Home Financials for this Owner
Home Financials are based on the most recent Mortgage that was taken out on this home.Purchase Details
Purchase Details
Home Financials for this Owner
Home Financials are based on the most recent Mortgage that was taken out on this home.Similar Homes in Wausau, WI
Home Values in the Area
Average Home Value in this Area
Purchase History
| Date | Type | Sale Price | Title Company |
|---|---|---|---|
| Warranty Deed | $440,000 | Runkel Abstract & Title | |
| Warranty Deed | $364,000 | County Land & Tiltle | |
| Warranty Deed | $290,000 | None Available | |
| Warranty Deed | $207,000 | None Available | |
| Warranty Deed | $28,000 | None Available |
Mortgage History
| Date | Status | Loan Amount | Loan Type |
|---|---|---|---|
| Open | $200,000 | New Conventional | |
| Previous Owner | $156,250 | New Conventional | |
| Previous Owner | $165,000 | New Conventional | |
| Previous Owner | $160,000 | Future Advance Clause Open End Mortgage | |
| Previous Owner | $150,000 | Credit Line Revolving | |
| Previous Owner | $199,800 | Construction |
Property History
| Date | Event | Price | Change | Sq Ft Price |
|---|---|---|---|---|
| 08/05/2024 08/05/24 | Sold | $440,000 | +6.0% | $157 / Sq Ft |
| 05/16/2024 05/16/24 | For Sale | $415,000 | +14.0% | $148 / Sq Ft |
| 07/08/2022 07/08/22 | Sold | $364,000 | -3.7% | $130 / Sq Ft |
| 05/11/2022 05/11/22 | Price Changed | $377,900 | -1.8% | $135 / Sq Ft |
| 05/02/2022 05/02/22 | For Sale | $384,900 | +32.7% | $137 / Sq Ft |
| 07/29/2019 07/29/19 | Sold | $290,000 | -1.2% | $104 / Sq Ft |
| 06/14/2019 06/14/19 | Pending | -- | -- | -- |
| 06/08/2019 06/08/19 | Price Changed | $293,654 | +2.1% | $105 / Sq Ft |
| 06/07/2019 06/07/19 | For Sale | $287,654 | -- | $103 / Sq Ft |
Tax History Compared to Growth
Tax History
| Year | Tax Paid | Tax Assessment Tax Assessment Total Assessment is a certain percentage of the fair market value that is determined by local assessors to be the total taxable value of land and additions on the property. | Land | Improvement |
|---|---|---|---|---|
| 2024 | $6,980 | $383,500 | $63,500 | $320,000 |
| 2023 | $6,598 | $288,800 | $60,300 | $228,500 |
| 2022 | $6,946 | $288,800 | $60,300 | $228,500 |
| 2021 | $6,583 | $288,800 | $60,300 | $228,500 |
| 2020 | $7,007 | $288,800 | $60,300 | $228,500 |
| 2019 | $6,412 | $247,900 | $45,800 | $202,100 |
| 2018 | $6,261 | $247,900 | $45,800 | $202,100 |
| 2017 | $5,991 | $247,900 | $45,800 | $202,100 |
| 2016 | $5,804 | $247,900 | $45,800 | $202,100 |
| 2015 | $6,100 | $247,900 | $45,800 | $202,100 |
| 2014 | $5,609 | $237,500 | $42,600 | $194,900 |
Agents Affiliated with this Home
-
HEIDI CONDON
H
Seller's Agent in 2024
HEIDI CONDON
EXIT MIDSTATE REALTY
(715) 432-9389
27 Total Sales
-
Brad Harvey

Buyer's Agent in 2024
Brad Harvey
RE/MAX
(715) 571-2706
235 Total Sales
-
Holly Hettinga

Seller's Agent in 2022
Holly Hettinga
COLDWELL BANKER ACTION
(715) 302-2990
1,050 Total Sales
-
A
Seller's Agent in 2019
ALLYN WIRTH
COLDWELL BANKER ACTION
Map
Source: Central Wisconsin Multiple Listing Service
MLS Number: 22401965
APN: 291-2908-321-0067
- 205 Aspen Grove Ln
- 117 Aspen Grove Ln
- 1305 Bent Stick Dr Unit 1
- 1313 Bent Stick Dr
- 1301 Bent Stick Dr Unit 2
- 1401 Bent Stick Dr Unit Lot 12
- 1401 Green Vistas Dr Unit Condominium Unit 9
- 1403 Green Vistas Dr Unit Condominium Unit 10
- 157033 Townline Rd
- 1509 Green Vistas Dr Unit Condominium Unit 22
- 1509 Bent Stick Dr
- 1508 Green Vistas Dr Unit Condominium Unit 21
- 1513 Bent Stick Dr
- 1505-07 Green Vistas Dr Unit Condominium Unit 19-
- 306 S 20th St
- 3400 Hidden Links Dr
- 228835 Hawthorne Ln
- Lot 40 Osswald Rd
- 2614 Osswald Rd Unit Lot 3
- 2610 Osswald Rd Unit Lot 2






