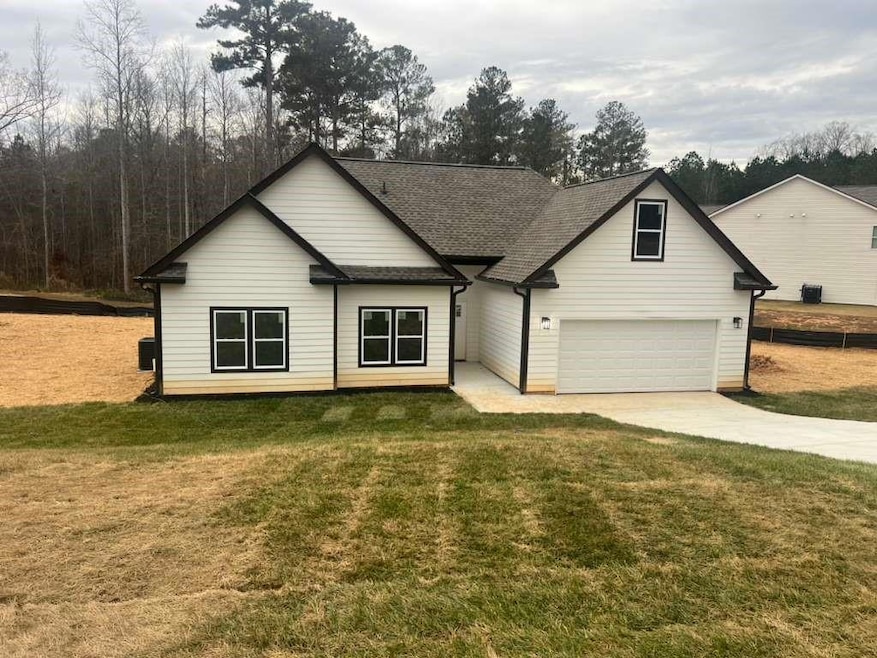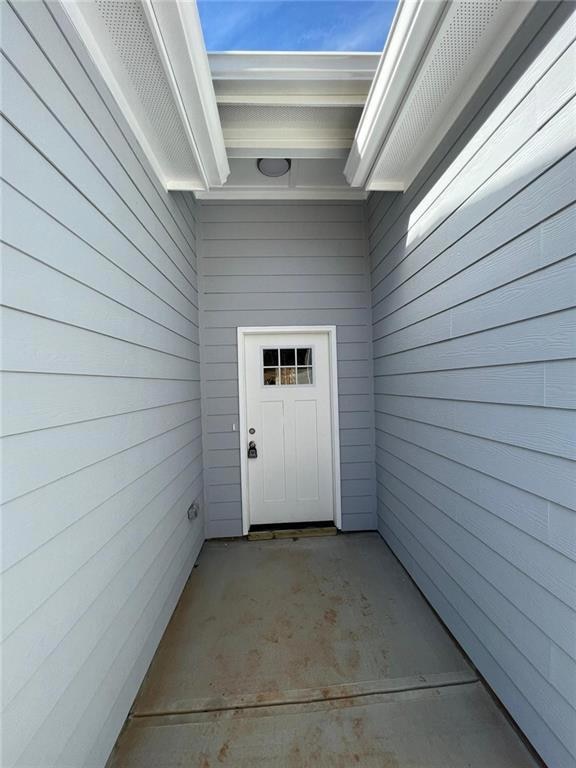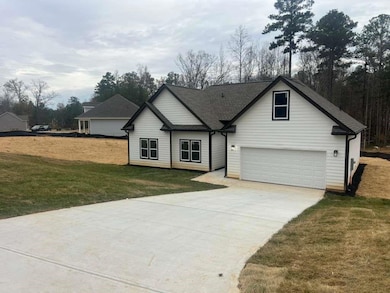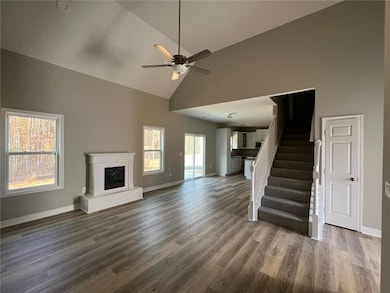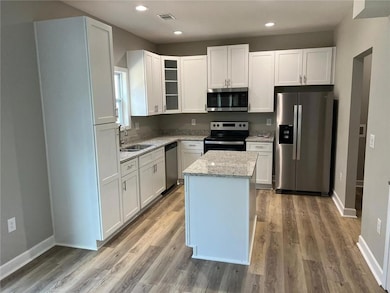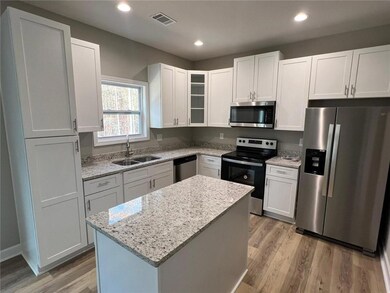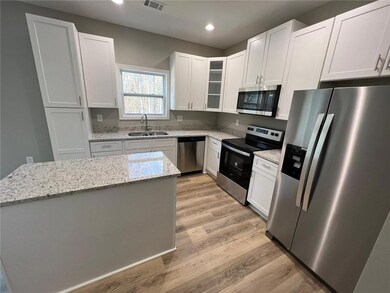219 Brookwood Crossing Douglasville, GA 30134
Estimated payment $1,808/month
Highlights
- Open-Concept Dining Room
- 1.5-Story Property
- Tennis Courts
- New Construction
- Community Pool
- 2 Car Detached Garage
About This Home
New Construction in Douglasville. Subdivision to include swimming pool, Basketball net , cabana.Lot 120 , Ranch style 4 bed/2/1 bath . Public schools Across the street Agent/buyer don't enter construction site without app with builder or listing agent.Contractor shall agree to defend, indemnify, and hold harmless the Owner and Listing broker chapman Hall realty/listing Agent Avi Shemesh from liability and claim for damages because of bodily injury, death, property damage, sickness, disease or less any expense arising from Contractor’s Performance under this agreement to install or construct housing rehabilitation to be paid for out of the proceeds of the Owner’s rehabilitation loan. Contractor is acting in the capacity of an independent Contractor with respect to the Owner. Up to $17,995 in Down Payment assistance available to qualified Homebuyers through Preferred Lender!
Listing Agent
Chapman Hall Realty Brokerage Phone: 404-663-3735 License #330606 Listed on: 11/21/2025

Home Details
Home Type
- Single Family
Est. Annual Taxes
- $299
Year Built
- Built in 2025 | New Construction
Lot Details
- 0.47 Acre Lot
- Landscaped
- Back Yard
HOA Fees
- $41 Monthly HOA Fees
Parking
- 2 Car Detached Garage
- Front Facing Garage
- Garage Door Opener
- Drive Under Main Level
- Driveway Level
Home Design
- 1.5-Story Property
- Slab Foundation
- Shingle Roof
Interior Spaces
- 1,692 Sq Ft Home
- Electric Fireplace
- Family Room with Fireplace
- Great Room with Fireplace
- Open-Concept Dining Room
- Laminate Flooring
- Fire and Smoke Detector
- Laundry closet
Kitchen
- Electric Oven
- Dishwasher
- White Kitchen Cabinets
Bedrooms and Bathrooms
Schools
- Connie Dugan Elementary School
- Irma C. Austin Middle School
- South Paulding High School
Utilities
- Cooling Available
- Heating Available
- Electric Water Heater
- Septic Tank
Additional Features
- Patio
- Property is near schools
Listing and Financial Details
- Home warranty included in the sale of the property
- Assessor Parcel Number 074822
Community Details
Overview
- Brookwood Parke Subdivision
Recreation
- Tennis Courts
- Community Playground
- Swim or tennis dues are optional
- Community Pool
Map
Home Values in the Area
Average Home Value in this Area
Tax History
| Year | Tax Paid | Tax Assessment Tax Assessment Total Assessment is a certain percentage of the fair market value that is determined by local assessors to be the total taxable value of land and additions on the property. | Land | Improvement |
|---|---|---|---|---|
| 2024 | $299 | $12,000 | $12,000 | -- |
| 2023 | $313 | $12,000 | $12,000 | $0 |
| 2022 | $136 | $12,000 | $12,000 | $0 |
| 2021 | $293 | $10,080 | $10,080 | $0 |
| 2020 | $160 | $5,400 | $5,400 | $0 |
| 2019 | $163 | $5,400 | $5,400 | $0 |
| 2018 | $181 | $6,000 | $6,000 | $0 |
| 2017 | $122 | $4,000 | $4,000 | $0 |
| 2016 | $85 | $2,800 | $2,800 | $0 |
| 2015 | $86 | $2,800 | $2,800 | $0 |
| 2014 | -- | $1,280 | $1,280 | $0 |
Property History
| Date | Event | Price | List to Sale | Price per Sq Ft |
|---|---|---|---|---|
| 11/21/2025 11/21/25 | For Sale | $329,900 | -- | $195 / Sq Ft |
Purchase History
| Date | Type | Sale Price | Title Company |
|---|---|---|---|
| Limited Warranty Deed | $247,000 | -- |
Source: First Multiple Listing Service (FMLS)
MLS Number: 7684544
APN: 267.2.1.038.0000
- 244 Halehaven Dr
- 28 Loxley Ct
- 230 Austin Dr
- 46 Marion Ln
- 322 Dillon Dr
- 63 Merrill Meadows Point
- 24 Grapevine Dr
- 37 Ridgefield Dr
- 121 Limestone Ln
- 71 Steven Meadows Trail
- 38 Sherwood Forest Dr
- 266 Grapevine Dr
- 152 Ridgecrest Dr
- 282 Seals Dr
- 493 Silverthorne Cir
- 50 Lady Morgan Ln
- 780 Silverthorne Cir
- 63 Legend Creek Cove
- 210 Legend Dr
- 209 Bethnal Way
