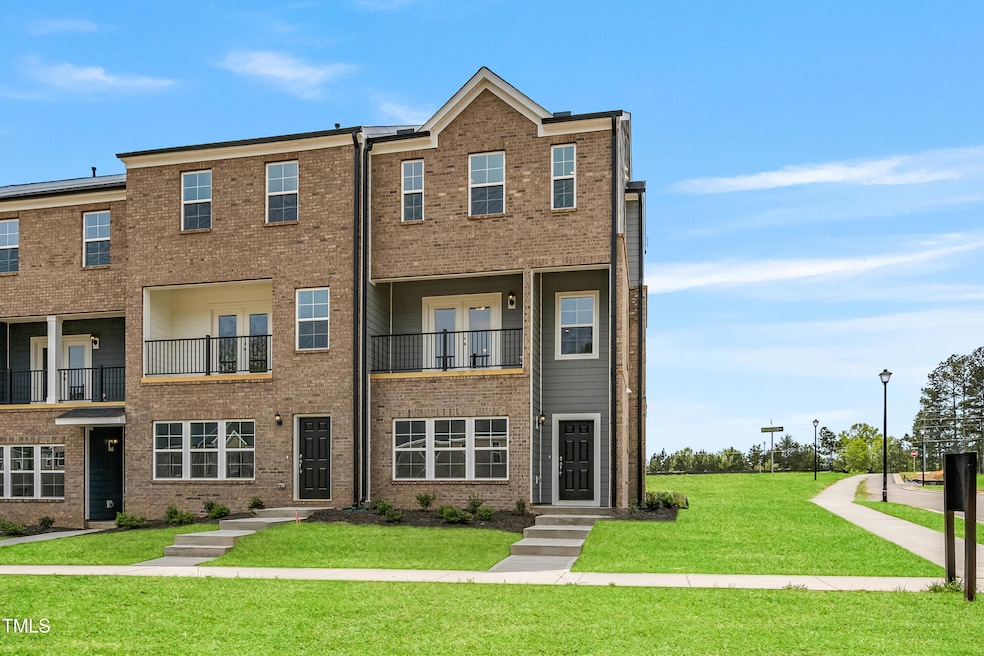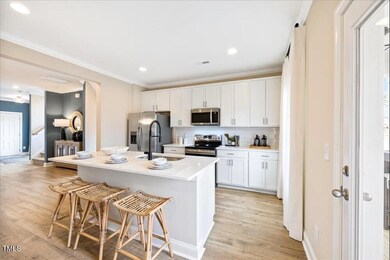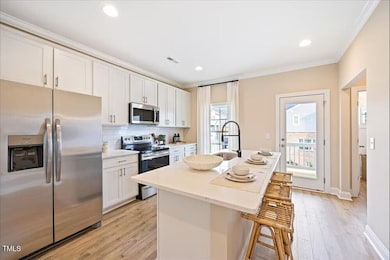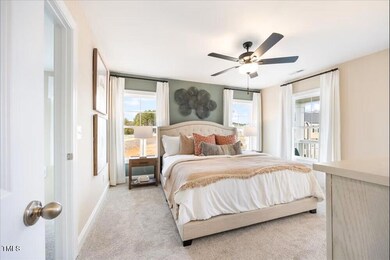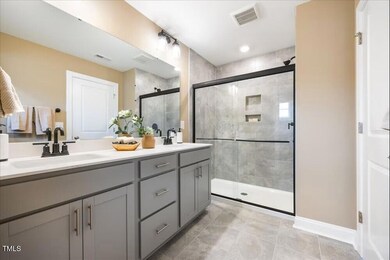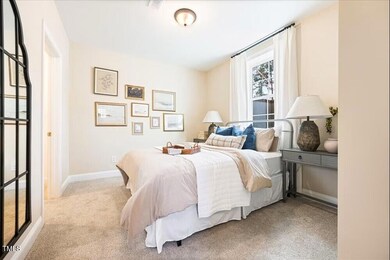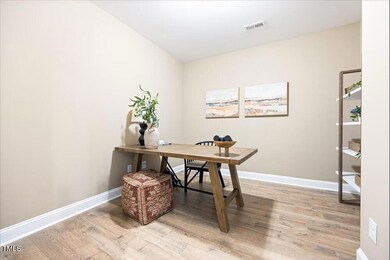
219 Broomgrove Way Wake Forest, NC 27587
Highlights
- New Construction
- Two Primary Bedrooms
- Craftsman Architecture
- Wake Forest High School Rated 9+
- Open Floorplan
- Main Floor Bedroom
About This Home
As of July 2025*QUICK MOVE-IN* This luxury 3-story townhome is located in the heart of Wake Forest and includes 3 bedrooms, 3.5 bathrooms, a dedicated office, and a 2-car garage. This home features a bedroom and full bathroom on the first level. The open living space is perfect for entertaining. The living room, kitchen, and primary bedroom all feature their own balcony, offering more entertainment space, a place to dine al fresco, and a spot to enjoy your morning coffee. The kitchen is equipped with a gas stove, beautiful quartz countertops, white cabinets, and gray tile backsplash. Natural light floods the living room and dining spaces. The owner's suite features a tile shower, huge walk-in closet, and large windows. This community is close to dining, shopping, local boutiques, breweries, and more. WALK to sports bars, restaurants, spas, and salons! *Washer, dryer, refrigerator, and blinds are all included with this home. This is an opportunity you do not want to miss! Schedule an appointment today. *Photos are representative
Last Agent to Sell the Property
Dream Finders Realty LLC License #335933 Listed on: 05/25/2025
Townhouse Details
Home Type
- Townhome
Est. Annual Taxes
- $560
Year Built
- Built in 2025 | New Construction
Lot Details
- 1,960 Sq Ft Lot
- End Unit
- No Units Located Below
- No Unit Above or Below
- 1 Common Wall
- Northeast Facing Home
- Landscaped
HOA Fees
- $195 Monthly HOA Fees
Parking
- 2 Car Attached Garage
- Rear-Facing Garage
- Garage Door Opener
- Additional Parking
- 2 Open Parking Spaces
Home Design
- Home is estimated to be completed on 5/28/25
- Craftsman Architecture
- Transitional Architecture
- Traditional Architecture
- Tri-Level Property
- Brick Exterior Construction
- Slab Foundation
- Frame Construction
- Blown-In Insulation
- Batts Insulation
- Shingle Roof
- Asphalt Roof
- HardiePlank Type
Interior Spaces
- 2,273 Sq Ft Home
- Open Floorplan
- Smooth Ceilings
- High Ceiling
- Recessed Lighting
- Shutters
- Blinds
- Family Room
- Combination Dining and Living Room
- Home Office
- Storage
Kitchen
- Gas Oven
- Gas Cooktop
- Microwave
- Dishwasher
- Stainless Steel Appliances
- Kitchen Island
- Quartz Countertops
- Disposal
Flooring
- Carpet
- Tile
- Luxury Vinyl Tile
Bedrooms and Bathrooms
- 3 Bedrooms
- Main Floor Bedroom
- Double Master Bedroom
- Walk-In Closet
- Double Vanity
- Separate Shower in Primary Bathroom
- Bathtub with Shower
- Walk-in Shower
Laundry
- Laundry Room
- Laundry on upper level
- Washer and Dryer
Outdoor Features
- Balcony
- Terrace
- Exterior Lighting
- Outdoor Storage
- Rain Gutters
Schools
- Wake Forest Elementary And Middle School
- Wake Forest High School
Utilities
- Forced Air Zoned Heating and Cooling System
- Heating System Uses Natural Gas
- Underground Utilities
- Natural Gas Connected
- Tankless Water Heater
- Phone Available
- Cable TV Available
Listing and Financial Details
- Home warranty included in the sale of the property
- Assessor Parcel Number 1840328354
Community Details
Overview
- Association fees include ground maintenance
- Professional Property Management Inc. Association, Phone Number (919) 848-4911
- Built by Dream Finders Homes
- Forestville Towns Subdivision, Hawthorne Floorplan
- Maintained Community
- Community Parking
Recreation
- Outdoor Game Court
- Sport Court
- Dog Park
Ownership History
Purchase Details
Home Financials for this Owner
Home Financials are based on the most recent Mortgage that was taken out on this home.Purchase Details
Similar Homes in Wake Forest, NC
Home Values in the Area
Average Home Value in this Area
Purchase History
| Date | Type | Sale Price | Title Company |
|---|---|---|---|
| Special Warranty Deed | $365,000 | None Listed On Document | |
| Warranty Deed | $562,000 | -- |
Mortgage History
| Date | Status | Loan Amount | Loan Type |
|---|---|---|---|
| Open | $377,045 | VA |
Property History
| Date | Event | Price | Change | Sq Ft Price |
|---|---|---|---|---|
| 07/25/2025 07/25/25 | Sold | $365,000 | -2.7% | $161 / Sq Ft |
| 06/30/2025 06/30/25 | Pending | -- | -- | -- |
| 06/18/2025 06/18/25 | Price Changed | $374,955 | -10.1% | $165 / Sq Ft |
| 05/25/2025 05/25/25 | For Sale | $416,856 | -- | $183 / Sq Ft |
Tax History Compared to Growth
Tax History
| Year | Tax Paid | Tax Assessment Tax Assessment Total Assessment is a certain percentage of the fair market value that is determined by local assessors to be the total taxable value of land and additions on the property. | Land | Improvement |
|---|---|---|---|---|
| 2024 | $560 | $60,000 | $60,000 | $0 |
| 2023 | $488 | $42,000 | $42,000 | $0 |
| 2022 | $0 | $42,000 | $42,000 | $0 |
Agents Affiliated with this Home
-
Batey McGraw
B
Seller's Agent in 2025
Batey McGraw
Dream Finders Realty LLC
(904) 644-7670
8 in this area
219 Total Sales
-
Ashley Barber

Seller Co-Listing Agent in 2025
Ashley Barber
Dream Finders Realty LLC
(619) 508-4688
2 in this area
115 Total Sales
-
LaCrystal Graham

Buyer's Agent in 2025
LaCrystal Graham
LIFESTYLE INTERNATIONAL REALTY
(704) 315-9063
2 in this area
109 Total Sales
Map
Source: Doorify MLS
MLS Number: 10098706
APN: 1840.03-32-8354-000
- 549 Forestville Rd
- 553 Forestville Rd
- 547 Forestville Rd
- 555 Forestville Rd
- 541 Forestville Rd
- 529 Forestville Rd
- Tupelo Plan at Forestville Towns
- Hawthorne Plan at Forestville Towns
- Twinberry Plan at Forestville Towns
- 1724 Highpoint St
- 1720 Highpoint St
- 425 Old Dairy Dr
- 1508 Pointon Way
- 1669 Highpoint St
- 664 Old Dairy Dr
- 1713 Thicketon Cir
- 825 Abbyberry Dr
- 816 Lilyquist Way
- 218 Forestville Rd
- 1617 Heritage Garden St
