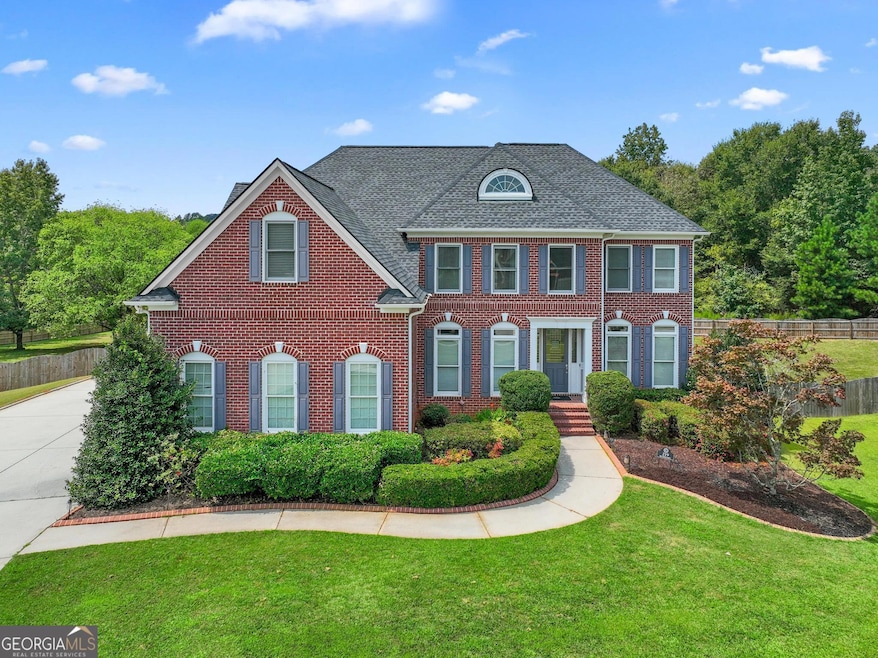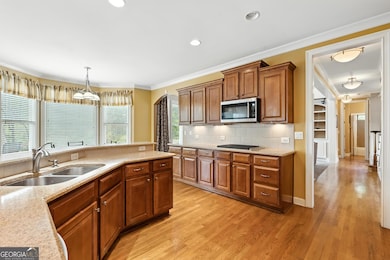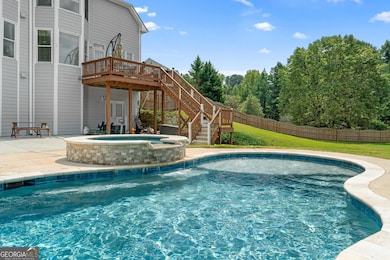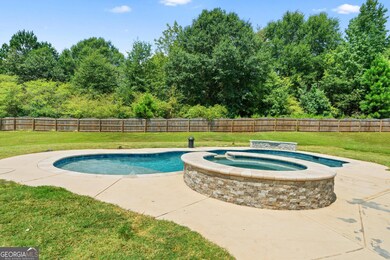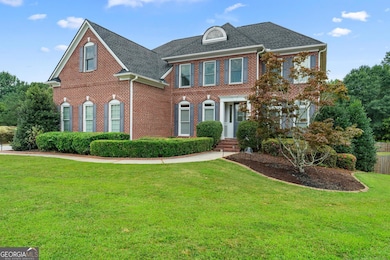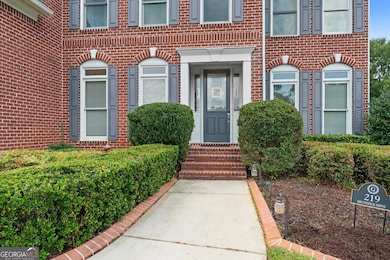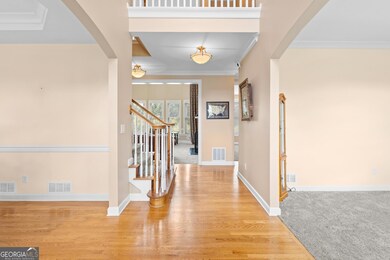219 Brunswick Dr Tyrone, GA 30290
Estimated payment $4,403/month
Highlights
- Fitness Center
- Second Kitchen
- Heated In Ground Pool
- Robert J. Burch Elementary School Rated A-
- Home Theater
- Colonial Architecture
About This Home
Welcome to 219 Brunswick Drive in the amenity-filled Southampton community. This 3-level, 6-bedroom, 5-bath home sits at the end of a quiet cul-de-sac on a spacious 1.17-acre lot. A BRAND-NEW roof (2025) adds peace of mind, while the saltwater pool creates the perfect backyard retreat for summer days. Inside, you'll find over 5,200 SQ FT of living space, starting with a TWO-STORY FOYER that flows into multiple living and gathering areas. The PRIMARY SUITE offers TWO WALK-IN CLOSETS plus a BONUS ROOM off the bath-ideal as a PRIVATE OFFICE, gym, or sitting area. The FINISHED DAYLIGHT BASEMENT extends your options with a BEDROOM, FULL BATH, and flexible living space. Residents of Southampton enjoy access to a clubhouse, pool, fitness center, playground, tennis courts, and sidewalks, all just minutes from shopping, dining, and I-85. With a combination of space, updates, and community amenities, 219 Brunswick Drive has it all.
Listing Agent
Keller Williams Realty Atl. Partners License #369162 Listed on: 09/05/2025

Home Details
Home Type
- Single Family
Est. Annual Taxes
- $7,672
Year Built
- Built in 2005
Lot Details
- 1.17 Acre Lot
- Cul-De-Sac
- Privacy Fence
- Back Yard Fenced
- Cleared Lot
- Grass Covered Lot
HOA Fees
- $75 Monthly HOA Fees
Home Design
- Colonial Architecture
- Composition Roof
- Concrete Siding
- Three Sided Brick Exterior Elevation
Interior Spaces
- 3-Story Property
- Roommate Plan
- Wet Bar
- Bookcases
- Tray Ceiling
- Vaulted Ceiling
- Ceiling Fan
- Factory Built Fireplace
- Fireplace With Gas Starter
- Two Story Entrance Foyer
- Family Room with Fireplace
- Great Room
- Formal Dining Room
- Home Theater
- Game Room
- Home Gym
- Keeping Room
Kitchen
- Second Kitchen
- Breakfast Room
- Breakfast Bar
- Built-In Double Convection Oven
- Cooktop
- Microwave
- Dishwasher
- Stainless Steel Appliances
- Solid Surface Countertops
- Disposal
Flooring
- Wood
- Carpet
Bedrooms and Bathrooms
- Walk-In Closet
- In-Law or Guest Suite
- Double Vanity
- Whirlpool Bathtub
- Bathtub Includes Tile Surround
- Separate Shower
Laundry
- Laundry in Mud Room
- Laundry Room
- Dryer
- Washer
Finished Basement
- Basement Fills Entire Space Under The House
- Interior and Exterior Basement Entry
- Finished Basement Bathroom
- Natural lighting in basement
Parking
- Garage
- Parking Accessed On Kitchen Level
- Side or Rear Entrance to Parking
- Garage Door Opener
Pool
- Heated In Ground Pool
- Spa
- Saltwater Pool
Outdoor Features
- Deck
- Patio
- Shed
- Porch
Location
- Property is near shops
Schools
- Robert J Burch Elementary School
- Flat Rock Middle School
- Sandy Creek High School
Utilities
- Forced Air Heating and Cooling System
- Heat Pump System
- Hot Water Heating System
- Heating System Uses Natural Gas
- Underground Utilities
- Gas Water Heater
- Phone Available
- Cable TV Available
Listing and Financial Details
- Tax Lot 240
Community Details
Overview
- Association fees include management fee, swimming, tennis
- Southampton Subdivision
Amenities
- Clubhouse
Recreation
- Tennis Courts
- Community Playground
- Fitness Center
- Community Pool
Map
Home Values in the Area
Average Home Value in this Area
Tax History
| Year | Tax Paid | Tax Assessment Tax Assessment Total Assessment is a certain percentage of the fair market value that is determined by local assessors to be the total taxable value of land and additions on the property. | Land | Improvement |
|---|---|---|---|---|
| 2024 | $7,672 | $255,476 | $32,000 | $223,476 |
| 2023 | $4,485 | $193,760 | $32,000 | $161,760 |
| 2022 | $4,771 | $185,280 | $32,000 | $153,280 |
| 2021 | $4,504 | $163,960 | $24,000 | $139,960 |
| 2020 | $4,723 | $154,960 | $24,000 | $130,960 |
| 2019 | $4,506 | $146,600 | $24,000 | $122,600 |
| 2018 | $4,088 | $132,000 | $24,000 | $108,000 |
| 2017 | $4,325 | $138,960 | $24,000 | $114,960 |
| 2016 | $3,698 | $115,840 | $14,400 | $101,440 |
| 2015 | $3,458 | $106,720 | $14,400 | $92,320 |
| 2014 | $3,273 | $99,480 | $14,400 | $85,080 |
| 2013 | -- | $98,440 | $0 | $0 |
Property History
| Date | Event | Price | List to Sale | Price per Sq Ft | Prior Sale |
|---|---|---|---|---|---|
| 10/24/2025 10/24/25 | Pending | -- | -- | -- | |
| 09/05/2025 09/05/25 | For Sale | $700,000 | +2.2% | $134 / Sq Ft | |
| 02/10/2023 02/10/23 | Sold | $685,000 | -0.6% | $131 / Sq Ft | View Prior Sale |
| 01/05/2023 01/05/23 | Pending | -- | -- | -- | |
| 12/17/2022 12/17/22 | For Sale | $689,000 | -- | $132 / Sq Ft |
Purchase History
| Date | Type | Sale Price | Title Company |
|---|---|---|---|
| Special Warranty Deed | $685,000 | -- | |
| Warranty Deed | -- | -- | |
| Quit Claim Deed | -- | -- |
Mortgage History
| Date | Status | Loan Amount | Loan Type |
|---|---|---|---|
| Open | $650,750 | New Conventional |
Source: Georgia MLS
MLS Number: 10598725
APN: 07-39-17-006
- 125 Westmont Way
- 101 Westmont Way
- 131 Lincoln Rd
- 142 Keswick Manor Dr
- 125 Meadowview Cir
- 105 Delamere Place
- 110 Valley View Ct
- 325 Park Haven Ln
- 110 Calypso Ct
- 0 Georgia 74
- 91 Goodlin Rd
- 242 Kirkley Rd
- 180 Park Haven Ln
- 0 Erwin Run Unit 10585589
- 238 Kirkley Rd
- 6688 Jules Trace
- 6671 Jules Trc
- 8829 Seneca Rd
- 8806 Seneca Rd
- 365 Pendleton Trail
