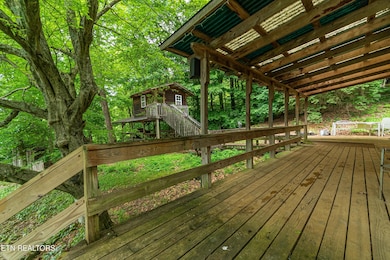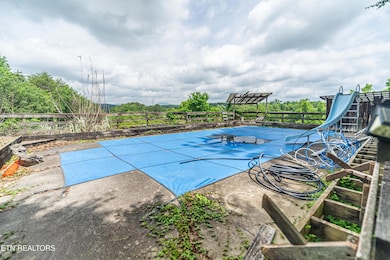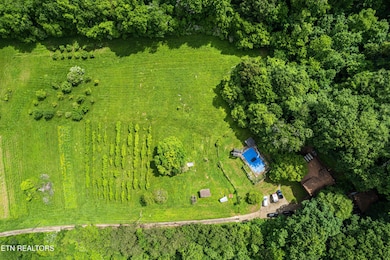
219 Bunch Ln Clinton, TN 37716
South Clinton NeighborhoodEstimated payment $3,818/month
Highlights
- Greenhouse
- View of Trees or Woods
- 15.56 Acre Lot
- In Ground Pool
- Waterfront
- Deck
About This Home
Discover the perfect blend of privacy, space, and potential in this 3-bedroom, 2-bath home situated on over 15 acres. This spacious fixer-upper features generously sized rooms and an open-concept main living area, offering a great foundation for your dream renovation.Enjoy peaceful mountain views from the front porch or relax on the side porch where you will find a deck walkway to a playhouse that can be finished to have a fun outdoor retreat. The property includes a 1-car carport, and a detached 2-car workshop with an upstairs room ready to be finished, and ample storage or hobby space.Ideal for gardening enthusiasts, the land is already producing an impressive variety of fruits and vegetables—including asparagus, apple, pear, pecan, hazelnut, and cherry trees, along with blueberries, raspberries, blackberries, and muscadines. A small greenhouse and large garden tunnel are also in place to extend your growing season.To top it off, an in-ground pool offers a refreshing retreat during the warmer months.With incredible outdoor features and room to grow inside and out, this property is ready for your vision. Bring your creativity and make this your own beautiful homestead! Sold as is no repairs.
Home Details
Home Type
- Single Family
Est. Annual Taxes
- $954
Year Built
- Built in 1973
Lot Details
- 15.56 Acre Lot
- Waterfront
- Wood Fence
- Private Lot
- Level Lot
- Irregular Lot
- Wooded Lot
Parking
- 2 Car Garage
- 1 Carport Space
- Basement Garage
- Off-Street Parking
Property Views
- Woods
- Mountain
- Countryside Views
- Forest
Home Design
- Traditional Architecture
- Frame Construction
- Shake Roof
- Wood Siding
- Shingle Siding
- Cedar Siding
- Rough-In Plumbing
- Cedar
Interior Spaces
- 2,248 Sq Ft Home
- Ceiling Fan
- Vinyl Clad Windows
- Insulated Windows
- Family Room
- Breakfast Room
- Combination Kitchen and Dining Room
- Bonus Room
- Workshop
- Storage Room
Kitchen
- Eat-In Kitchen
- <<selfCleaningOvenToken>>
- Gas Range
- Dishwasher
Flooring
- Carpet
- Sustainable
- Tile
- Vinyl
Bedrooms and Bathrooms
- 3 Bedrooms
- <<bathWithWhirlpoolToken>>
- Walk-in Shower
Laundry
- Laundry Room
- Washer and Dryer Hookup
Finished Basement
- Walk-Out Basement
- Recreation or Family Area in Basement
- Stubbed For A Bathroom
- Crawl Space
Outdoor Features
- In Ground Pool
- Deck
- Covered patio or porch
- Greenhouse
- Separate Outdoor Workshop
Schools
- Claxton Elementary School
- Clinton Middle School
- Clinton High School
Utilities
- Zoned Heating and Cooling System
- Heating System Uses Propane
- Heat Pump System
- Septic Tank
- Internet Available
Community Details
- No Home Owners Association
Listing and Financial Details
- Assessor Parcel Number 088 118.00
Map
Home Values in the Area
Average Home Value in this Area
Tax History
| Year | Tax Paid | Tax Assessment Tax Assessment Total Assessment is a certain percentage of the fair market value that is determined by local assessors to be the total taxable value of land and additions on the property. | Land | Improvement |
|---|---|---|---|---|
| 2024 | $954 | $36,300 | $6,625 | $29,675 |
| 2023 | $954 | $36,300 | $0 | $0 |
| 2022 | $1,271 | $48,350 | $18,675 | $29,675 |
| 2021 | $1,271 | $48,350 | $18,675 | $29,675 |
| 2020 | $1,208 | $48,350 | $18,675 | $29,675 |
| 2019 | $1,251 | $43,275 | $18,675 | $24,600 |
| 2018 | $1,208 | $43,275 | $18,675 | $24,600 |
| 2017 | $1,208 | $43,275 | $18,675 | $24,600 |
| 2016 | $1,208 | $43,275 | $18,675 | $24,600 |
| 2015 | -- | $43,275 | $18,675 | $24,600 |
| 2014 | -- | $43,275 | $18,675 | $24,600 |
| 2013 | -- | $51,650 | $0 | $0 |
Property History
| Date | Event | Price | Change | Sq Ft Price |
|---|---|---|---|---|
| 05/28/2025 05/28/25 | For Sale | $675,000 | 0.0% | $300 / Sq Ft |
| 05/18/2025 05/18/25 | Pending | -- | -- | -- |
| 05/16/2025 05/16/25 | For Sale | $675,000 | -- | $300 / Sq Ft |
Purchase History
| Date | Type | Sale Price | Title Company |
|---|---|---|---|
| Deed | $227,000 | -- | |
| Deed | -- | -- | |
| Deed | -- | -- |
Mortgage History
| Date | Status | Loan Amount | Loan Type |
|---|---|---|---|
| Open | $372,600 | Credit Line Revolving | |
| Closed | $60,000 | Credit Line Revolving | |
| Closed | $166,000 | Commercial |
Similar Homes in Clinton, TN
Source: East Tennessee REALTORS® MLS
MLS Number: 1301372
APN: 088-118.00
- 243 Bunch Ln
- 0 Bunch Ln
- 192 Johnson Cir
- 57 Riverview Dr
- 120 Audubon Rd
- 109 Balsam Rd
- 127 Ridge Ln
- 123 Manor Rd
- 146 Lake Hills Dr
- 110 Lakecrest Ln
- 103 Albany Rd
- 131 Chestnut Hill Rd
- 103 Farmington Place
- 374 Farmer Hollow Rd
- 512 Farmer Hollow Rd
- 131 Clifton Cir
- 112 Chestnut Hill Rd
- 108 Beechwood Ln
- 118 Andover Cir
- 119 W Arrowwood Rd
- 121 Arcadia Ln Unit C
- 117 Channel Way
- 82 E Tennessee Ave
- 180 Waterview Dr
- 102 Dogwood Ln
- 100 Lisa's Way
- 150 Charles G Seivers Blvd
- 105 Inn Ln
- 300 S Tulane Ave
- 109 Wade Ln Unit 109 Wade Lane
- 237 Waddell Cir
- 107 S Walker Ln
- 98 Valley Forge Dr
- 111 Bennett Ln
- 790 Hill St Unit 790 hill street
- 792 Hill St Unit 790 / 792 hill street
- 101 Virginia Rd
- 10620 Rather Rd
- 3553 Oak Villa Way Unit Condo
- 289 Royce Cir






