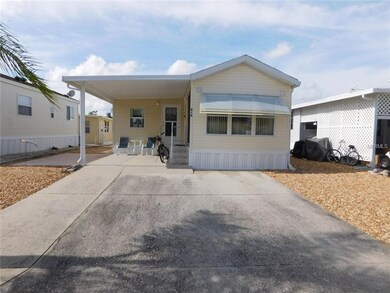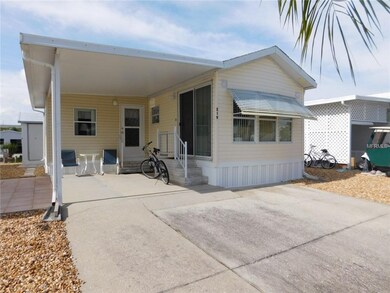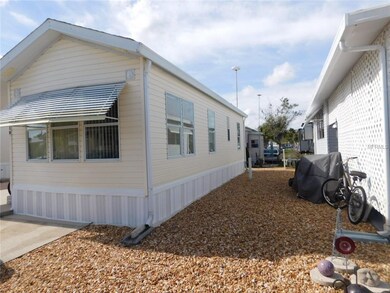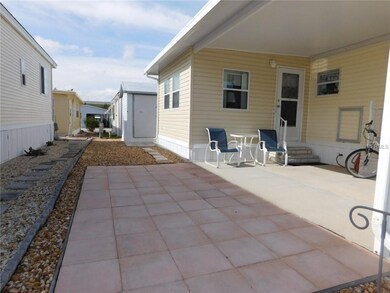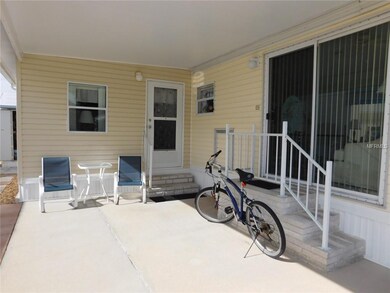
219 Canna Ln Davenport, FL 33837
Highlights
- Senior Community
- Open Floorplan
- Vaulted Ceiling
- Gated Community
- Clubhouse
- Bonus Room
About This Home
As of March 2019Looking for a move in ready home complete with furniture? Here it is. This immaculate home is very clean and spacious. Upon entering the home you will find the bonus/office room that comes complete with a half bathroom,perfect to use as a bedroom if needed. Here you will also find a roomy master bedroom with plenty of closet space. The kitchen has bright and light cabinets that will go with any decor you choose to use. The kitchen also opens up to an eating space complete with built in cabinets and counter. The living room is at the front of the home with lots of windows and sliding doors that lead to the patio and carport. The home also has a 7x9 shed outside for plenty of storage. The grounds around the home has decorative rocks and block pathways so no need to mow. This is a gated 55+ community for added safety. The amenities include heated community pool,shuffleboard,horseshoes,clubhouse with library and pool table. There are daily events and socials planned such as dinners,painting,line dancing and much more. This home is centrally located to local dining,shopping and medical facilities.Schedule your appointment to see this today.
Last Agent to Sell the Property
STACEY TOWNS REALTY LLC License #3323456 Listed on: 01/04/2019
Property Details
Home Type
- Mobile/Manufactured
Est. Annual Taxes
- $856
Year Built
- Built in 1993
Lot Details
- 2,439 Sq Ft Lot
- Southeast Facing Home
- Level Lot
HOA Fees
- $46 Monthly HOA Fees
Home Design
- Slab Foundation
- Shingle Roof
- Siding
Interior Spaces
- 540 Sq Ft Home
- Open Floorplan
- Built-In Features
- Vaulted Ceiling
- Ceiling Fan
- Blinds
- Sliding Doors
- Den
- Bonus Room
Kitchen
- Eat-In Kitchen
- Range
- Microwave
Flooring
- Carpet
- Laminate
- Tile
Bedrooms and Bathrooms
- 1 Bedroom
Laundry
- Laundry Located Outside
- Dryer
- Washer
Parking
- 1 Carport Space
- Driveway
Outdoor Features
- Covered Patio or Porch
- Shed
- Rain Gutters
Utilities
- Central Heating and Cooling System
- Private Sewer
- Cable TV Available
Additional Features
- City Lot
- Single Wide
Listing and Financial Details
- Down Payment Assistance Available
- Visit Down Payment Resource Website
- Legal Lot and Block 161 / C
- Assessor Parcel Number 27-27-04-725001-001610
Community Details
Overview
- Senior Community
- Association fees include community pool, recreational facilities
- Center Crest Rv Association, Phone Number (863) 421-6320
- Center Crest R/V Park Subdivision
- The community has rules related to deed restrictions, allowable golf cart usage in the community
- Rental Restrictions
Recreation
- Recreation Facilities
- Shuffleboard Court
- Community Pool
- Community Spa
Pet Policy
- Pets Allowed
Additional Features
- Clubhouse
- Gated Community
Similar Homes in Davenport, FL
Home Values in the Area
Average Home Value in this Area
Property History
| Date | Event | Price | Change | Sq Ft Price |
|---|---|---|---|---|
| 03/19/2019 03/19/19 | Sold | $53,000 | -3.6% | $98 / Sq Ft |
| 02/13/2019 02/13/19 | Pending | -- | -- | -- |
| 01/04/2019 01/04/19 | For Sale | $55,000 | +27.9% | $102 / Sq Ft |
| 05/26/2015 05/26/15 | Off Market | $43,000 | -- | -- |
| 11/07/2012 11/07/12 | Sold | $43,000 | -21.7% | $105 / Sq Ft |
| 10/24/2012 10/24/12 | Pending | -- | -- | -- |
| 07/14/2011 07/14/11 | For Sale | $54,900 | -- | $135 / Sq Ft |
Tax History Compared to Growth
Agents Affiliated with this Home
-
Claudette Jenks
C
Seller's Agent in 2019
Claudette Jenks
STACEY TOWNS REALTY LLC
(863) 206-9409
1 in this area
16 Total Sales
-
Jose Zapata

Buyer's Agent in 2019
Jose Zapata
OLYMPUS EXECUTIVE REALTY INC
(407) 360-0609
2 in this area
71 Total Sales
-
Cheryl Peloquin

Seller's Agent in 2012
Cheryl Peloquin
AMERICAN DREAM REALTY
(863) 206-8540
31 in this area
49 Total Sales
Map
Source: Stellar MLS
MLS Number: P4904007
- 271 Lake Crest Loop
- 258 Canna Ln
- 154 Canna Ln
- 563 Lake Davenport Cir
- 523 Lake Davenport Cir
- 398 Citrus Isle Loop
- 510 Peter Pan Blvd
- 612 Golf Crest Ln
- 558 Cadiz Loop
- 138 Flamingo St
- 1296 Berry Ln
- 1335 Berry Ln
- 1204 Berry Ln
- 1236 Berry Ln
- 1726 Tree Shade Dr
- 2323 Friendly Confines Loop
- 112 Pansy St
- 623 Citrus Isle Blvd
- 358 Lake Davenport Cir
- 163 Andalusia Loop

