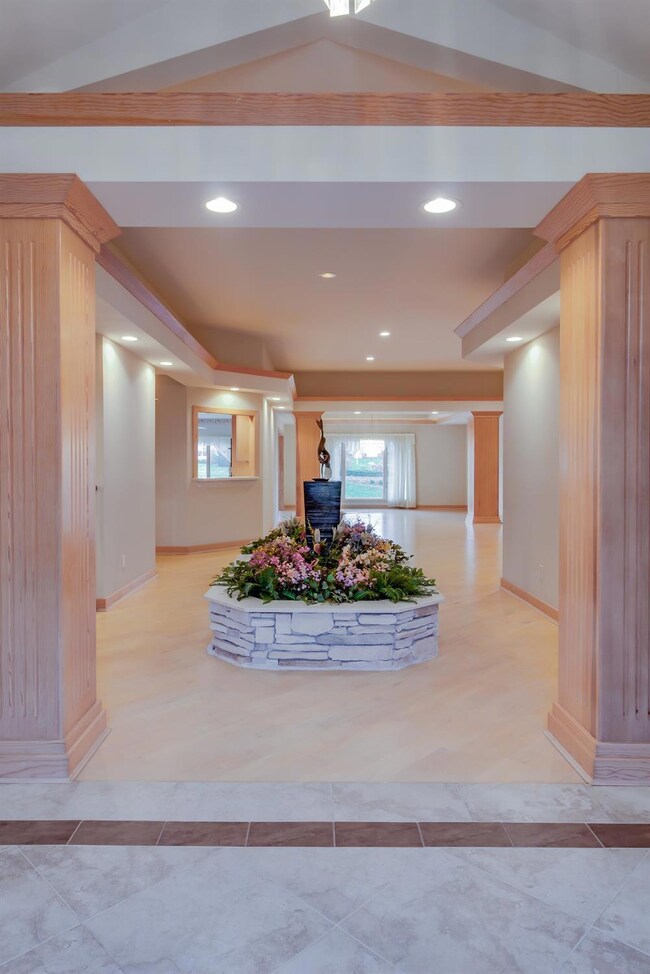
219 Chateau Valley Ln South Lebanon, OH 45065
Hamilton Township NeighborhoodHighlights
- Gourmet Kitchen
- 1.17 Acre Lot
- Family Room with Fireplace
- Kings Junior High School Rated A-
- Deck
- Ranch Style House
About This Home
As of August 2020Custom built one-owner home in Vista Pointe. Natural woodwork, full daylight walkout basement that opens to water feature and lake. Twin master suites one up and one down. Large rooms and the kitchen will sit 8 along island. 3 gas fireplaces and an entry fountain. Huge finished area in lower level with bar and see through fireplace.
Last Agent to Sell the Property
Greentree Realty License #2013003568 Listed on: 11/02/2018
Home Details
Home Type
- Single Family
Est. Annual Taxes
- $14,328
Year Built
- Built in 2005
Lot Details
- 1.17 Acre Lot
HOA Fees
- $150 Monthly HOA Fees
Parking
- 3 Car Garage
Home Design
- Ranch Style House
- Brick Exterior Construction
- Shingle Roof
- Vinyl Siding
Interior Spaces
- 5,086 Sq Ft Home
- Woodwork
- Ceiling height of 9 feet or more
- Brick Fireplace
- Gas Fireplace
- Vinyl Clad Windows
- Family Room with Fireplace
- 3 Fireplaces
- Wood Flooring
- Basement Fills Entire Space Under The House
Kitchen
- Gourmet Kitchen
- Breakfast Bar
- Dishwasher
- Solid Wood Cabinet
- Disposal
Bedrooms and Bathrooms
- 3 Bedrooms
- Walk-In Closet
Outdoor Features
- Deck
- Patio
Utilities
- Forced Air Heating and Cooling System
- Heating System Uses Gas
- Gas Water Heater
Community Details
- Association fees include association dues, playarea, pool, professionalmgt, tennis
- Towne Properties Association
Ownership History
Purchase Details
Purchase Details
Home Financials for this Owner
Home Financials are based on the most recent Mortgage that was taken out on this home.Purchase Details
Purchase Details
Similar Homes in the area
Home Values in the Area
Average Home Value in this Area
Purchase History
| Date | Type | Sale Price | Title Company |
|---|---|---|---|
| Warranty Deed | $632,000 | None Available | |
| Limited Warranty Deed | $442,000 | Trident Title Agency Inc | |
| Sheriffs Deed | $530,000 | None Available | |
| Warranty Deed | $74,900 | -- |
Mortgage History
| Date | Status | Loan Amount | Loan Type |
|---|---|---|---|
| Previous Owner | $555,897 | Construction |
Property History
| Date | Event | Price | Change | Sq Ft Price |
|---|---|---|---|---|
| 06/18/2025 06/18/25 | For Sale | $1,299,900 | +194.1% | $256 / Sq Ft |
| 11/09/2020 11/09/20 | Off Market | $442,000 | -- | -- |
| 08/07/2020 08/07/20 | Sold | $442,000 | -17.8% | $87 / Sq Ft |
| 07/06/2020 07/06/20 | Pending | -- | -- | -- |
| 05/19/2020 05/19/20 | Price Changed | $537,500 | -2.1% | $106 / Sq Ft |
| 12/10/2019 12/10/19 | For Sale | $549,000 | 0.0% | $108 / Sq Ft |
| 10/21/2019 10/21/19 | Pending | -- | -- | -- |
| 10/08/2019 10/08/19 | Price Changed | $549,000 | -5.8% | $108 / Sq Ft |
| 09/05/2019 09/05/19 | Price Changed | $582,500 | -1.3% | $115 / Sq Ft |
| 05/29/2019 05/29/19 | Price Changed | $589,900 | -11.9% | $116 / Sq Ft |
| 04/26/2019 04/26/19 | Price Changed | $669,900 | -1.5% | $132 / Sq Ft |
| 01/18/2019 01/18/19 | Price Changed | $679,900 | -1.3% | $134 / Sq Ft |
| 11/02/2018 11/02/18 | For Sale | $689,000 | -- | $135 / Sq Ft |
Tax History Compared to Growth
Tax History
| Year | Tax Paid | Tax Assessment Tax Assessment Total Assessment is a certain percentage of the fair market value that is determined by local assessors to be the total taxable value of land and additions on the property. | Land | Improvement |
|---|---|---|---|---|
| 2024 | $12,037 | $250,050 | $35,000 | $215,050 |
| 2023 | $11,464 | $216,447 | $30,642 | $185,804 |
| 2022 | $11,344 | $216,447 | $30,643 | $185,805 |
| 2021 | $9,566 | $216,447 | $30,643 | $185,805 |
| 2020 | $14,225 | $269,507 | $29,750 | $239,757 |
| 2019 | $14,427 | $269,507 | $29,750 | $239,757 |
| 2018 | $13,387 | $269,507 | $29,750 | $239,757 |
| 2017 | $14,329 | $257,443 | $28,928 | $228,515 |
| 2016 | $14,679 | $257,443 | $28,928 | $228,515 |
| 2015 | $13,198 | $257,443 | $28,928 | $228,515 |
| 2014 | $14,154 | $257,440 | $28,930 | $228,520 |
| 2013 | $14,176 | $311,490 | $35,000 | $276,490 |
Agents Affiliated with this Home
-
Philip Herman

Seller's Agent in 2025
Philip Herman
RE/MAX
73 Total Sales
-
Margie Dunn
M
Seller's Agent in 2020
Margie Dunn
Greentree Realty
(513) 850-9002
1 in this area
25 Total Sales
-
Daryl Dunn

Seller Co-Listing Agent in 2020
Daryl Dunn
Greentree Realty
(513) 238-7702
2 in this area
32 Total Sales
-
Thomas Porter

Buyer's Agent in 2020
Thomas Porter
Coldwell Banker Realty
(513) 616-9563
3 in this area
40 Total Sales
Map
Source: MLS of Greater Cincinnati (CincyMLS)
MLS Number: 1601930
APN: 3102718
- 329 Stone Ridge Blvd
- 511 Forest Edge Dr
- 22 Snook Rd
- 415 Forest Edge Dr
- 5503 Creek Park Dr
- 0 Deere Run Ln Unit 1836428
- 367 Glen Abbey Ln
- 373 Glen Abbey Ln
- 427 Glen Abbey Ln
- 415 Glen Abbey Ln
- 379 Glen Abbey Ln
- 433 Glen Abbey Ln
- 5655 Beechtree Ln
- 280 Dwire Rd
- 280 Dwire Rd
- 280 Dwire Rd
- 280 Dwire Rd
- 280 Dwire Rd
- 280 Dwire Rd
- 280 Dwire Rd






