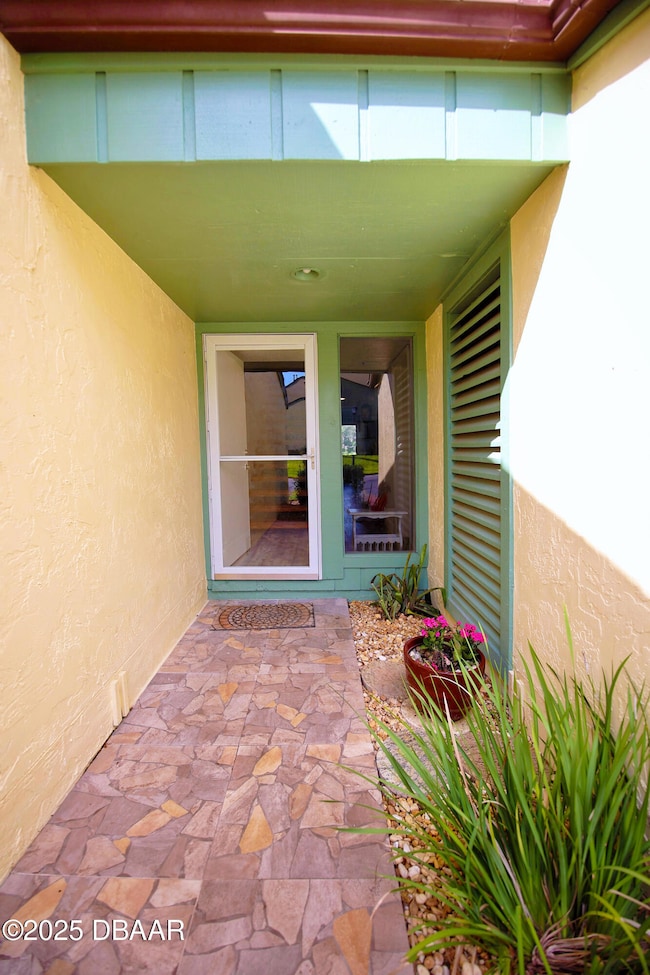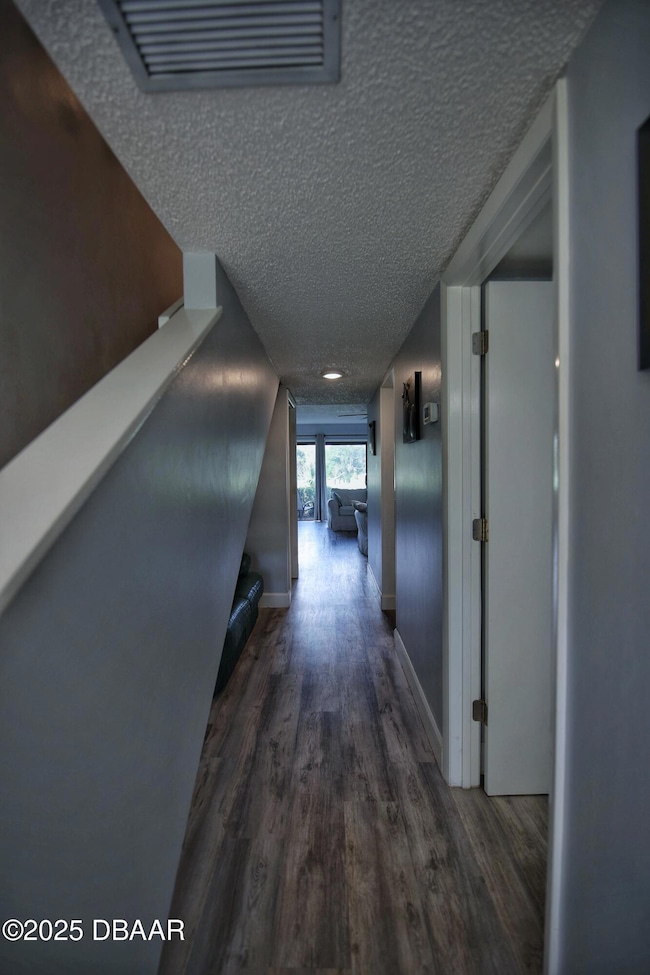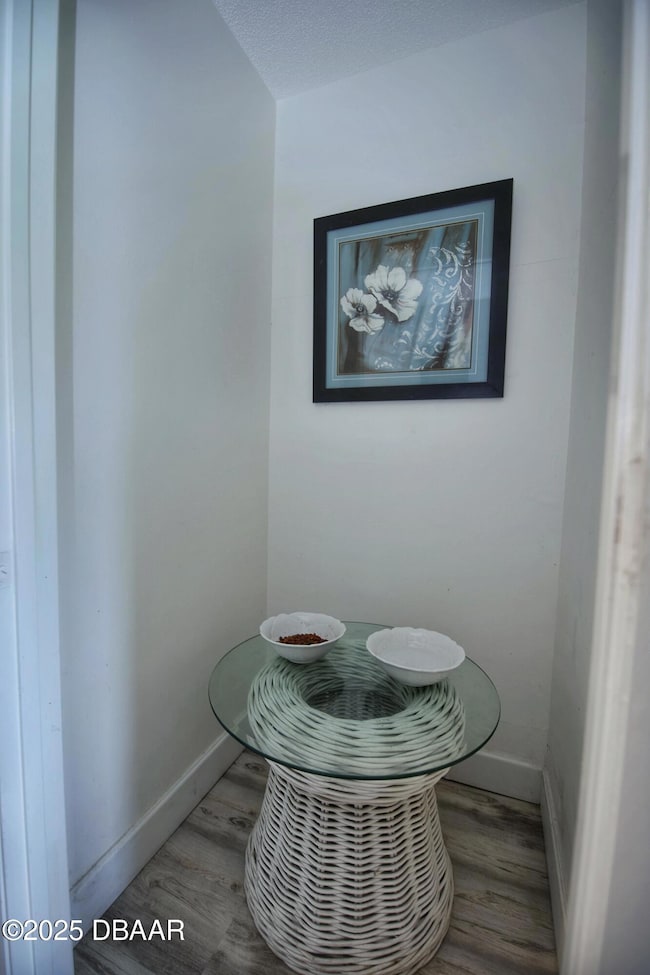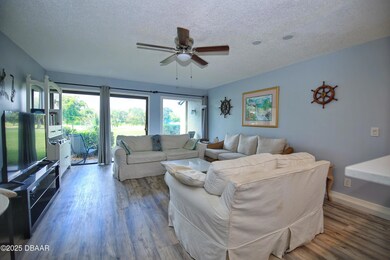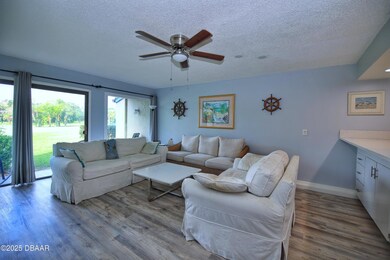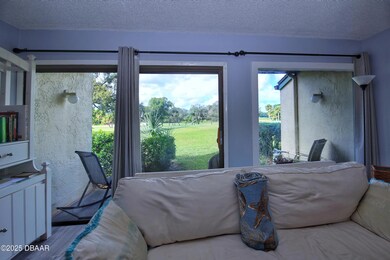219 Club House Blvd New Smyrna Beach, FL 32168
Sugar Mill NeighborhoodEstimated payment $2,192/month
Highlights
- On Golf Course
- Gated with Attendant
- 10.46 Acre Lot
- Chisholm Elementary School Rated 9+
- Pond View
- Traditional Architecture
About This Home
RARE OPPORTUNITY IN HIGHLY SOUGHT-AFTER NSB SUGAR MILL GOLF TOWNHOMES! SELLER WILL HELP COVER CLOSING COSTS** Welcome to 219 Club House Blvd, a standout gem in this exclusive golf course community! As one of the larger units, this stunning townhouse offers an expansive layout packed with modern upgrades and economical conveniences. The gas range and gas heat provide energy efficiency, while recent enhancements elevate both style and comfort—brand-new washer and dryer, dual-flush high-efficiency toilets, sleek bamboo floors upstairs, and luxurious vinyl plank flooring downstairs. The HOA covers an unbeatable list of amenities—building insurance, maintenance, roof, a heated pool, cable, internet, landscaping, a reserved parking, and pest control—ensuring a carefree lifestyle in a beautifully maintained setting. Nestled within the picturesque Sugar Mill Golf Course community, this home offers the perfect balance of luxury, practicality, and serene surroundings. PRICED TO SELL! DON'T MISS YOUR CHANCE TO OWN TO A PIECE OF PARADISE!!
Property Details
Home Type
- Multi-Family
Est. Annual Taxes
- $1,486
Year Built
- Built in 1975 | Remodeled
Lot Details
- 10.46 Acre Lot
- Lot Dimensions are 56x15
- On Golf Course
- Street terminates at a dead end
- Northeast Facing Home
- Front and Back Yard Sprinklers
HOA Fees
Parking
- 1 Car Detached Garage
- 1 Detached Carport Space
- Garage Door Opener
- Shared Driveway
- Guest Parking
- Additional Parking
- Parking Lot
- Assigned Parking
Property Views
- Pond
- Golf Course
- Woods
Home Design
- Traditional Architecture
- Property Attached
- Entry on the 1st floor
- Slab Foundation
- Shingle Roof
- Stucco
Interior Spaces
- 1,244 Sq Ft Home
- 2-Story Property
- Furnished or left unfurnished upon request
Kitchen
- Breakfast Bar
- Convection Oven
- Gas Oven
- Gas Range
- Ice Maker
- Disposal
Flooring
- Wood
- Vinyl
Bedrooms and Bathrooms
- 2 Bedrooms
Laundry
- Dryer
- Washer
Eco-Friendly Details
- Non-Toxic Pest Control
Outdoor Features
- Balcony
- Covered Patio or Porch
Schools
- Chisholm Elementary School
- New Smyrna Beach Middle School
- New Smyrna Beach High School
Utilities
- Zoned Heating and Cooling
- Heating System Uses Natural Gas
- Heat Pump System
- Natural Gas Connected
- Gas Water Heater
- Internet Available
- Cable TV Available
Listing and Financial Details
- Homestead Exemption
- Assessor Parcel Number 7342-02-00-2190
Community Details
Overview
- Association fees include cable TV, insurance, internet, ground maintenance, maintenance structure, pest control, security, trash, water
- Pine Valley Association
- Sugar Mill Golf Townhouses Subdivision
- On-Site Maintenance
- Car Wash Area
Recreation
- Community Pool
Pet Policy
- Dogs and Cats Allowed
Additional Features
- Security
- Gated with Attendant
Map
Home Values in the Area
Average Home Value in this Area
Tax History
| Year | Tax Paid | Tax Assessment Tax Assessment Total Assessment is a certain percentage of the fair market value that is determined by local assessors to be the total taxable value of land and additions on the property. | Land | Improvement |
|---|---|---|---|---|
| 2025 | $1,434 | $153,118 | -- | -- |
| 2024 | $1,434 | $148,803 | -- | -- |
| 2023 | $1,434 | $144,469 | $0 | $0 |
| 2022 | $2,918 | $167,218 | $29,800 | $137,418 |
| 2021 | $1,992 | $119,176 | $26,400 | $92,776 |
| 2019 | $1,857 | $95,413 | $22,200 | $73,213 |
| 2018 | $1,953 | $99,640 | $20,600 | $79,040 |
| 2017 | $1,890 | $98,632 | $18,600 | $80,032 |
| 2016 | $1,807 | $84,949 | $0 | $0 |
| 2015 | $1,719 | $78,028 | $0 | $0 |
| 2014 | $1,598 | $71,517 | $0 | $0 |
Property History
| Date | Event | Price | Change | Sq Ft Price |
|---|---|---|---|---|
| 08/19/2025 08/19/25 | Price Changed | $285,000 | +8.4% | $229 / Sq Ft |
| 04/23/2025 04/23/25 | Price Changed | $263,000 | -3.7% | $211 / Sq Ft |
| 03/17/2025 03/17/25 | For Sale | $273,000 | +9.2% | $219 / Sq Ft |
| 02/22/2022 02/22/22 | Sold | $250,000 | +1.2% | $201 / Sq Ft |
| 01/21/2022 01/21/22 | Pending | -- | -- | -- |
| 01/19/2022 01/19/22 | For Sale | $247,000 | +41.1% | $199 / Sq Ft |
| 03/26/2021 03/26/21 | Sold | $175,000 | -2.7% | $141 / Sq Ft |
| 01/29/2021 01/29/21 | Pending | -- | -- | -- |
| 01/19/2021 01/19/21 | For Sale | $179,900 | 0.0% | $145 / Sq Ft |
| 07/02/2020 07/02/20 | Rented | $1,300 | -7.1% | -- |
| 06/02/2020 06/02/20 | Under Contract | -- | -- | -- |
| 05/02/2020 05/02/20 | For Rent | $1,400 | -6.7% | -- |
| 03/01/2019 03/01/19 | Rented | -- | -- | -- |
| 01/30/2019 01/30/19 | Under Contract | -- | -- | -- |
| 10/09/2018 10/09/18 | For Rent | $1,500 | +25.0% | -- |
| 07/20/2017 07/20/17 | Rented | -- | -- | -- |
| 06/20/2017 06/20/17 | Under Contract | -- | -- | -- |
| 12/12/2016 12/12/16 | For Rent | $1,200 | +14.3% | -- |
| 03/01/2013 03/01/13 | Rented | -- | -- | -- |
| 01/30/2013 01/30/13 | Under Contract | -- | -- | -- |
| 01/29/2013 01/29/13 | For Rent | $1,050 | -- | -- |
Purchase History
| Date | Type | Sale Price | Title Company |
|---|---|---|---|
| Warranty Deed | $250,000 | Fidelity National Title | |
| Warranty Deed | $175,000 | Fidelity Natl Ttl Of Fl Inc | |
| Warranty Deed | $130,000 | Associated Land Title Group | |
| Warranty Deed | $63,000 | -- | |
| Warranty Deed | $63,500 | -- | |
| Deed | $66,500 | -- |
Mortgage History
| Date | Status | Loan Amount | Loan Type |
|---|---|---|---|
| Open | $90,000 | Credit Line Revolving | |
| Previous Owner | $51,900 | Credit Line Revolving | |
| Previous Owner | $123,600 | Commercial | |
| Previous Owner | $117,000 | Credit Line Revolving | |
| Previous Owner | $30,000 | Credit Line Revolving |
Source: Daytona Beach Area Association of REALTORS®
MLS Number: 1210864
APN: 7342-02-00-2190
- 191 Club House Blvd
- 247 Club House Blvd Unit 247
- 257 Club House Blvd
- 113 Club House Blvd
- 51 Club House Blvd
- 1108 Loch Laggan Ct
- 156 Holly Hill Ct
- 1105 Loch Laggan Ct
- 315 Sweet Bay Ave
- 343 Sweet Bay Ave
- 209 Bromely Cir
- 1074 Red Maple Way
- 203 Prestwick Dr
- 1100 Loch Linnhe Ct
- 114 Sand Pine Place
- 168 Turnberry Cir
- 727 Grape Ivy Ln
- 742 Copper Creek Dr
- 627 Saint Andrews Cir
- 1009 Stagger Bush Place
- 205 Club House Blvd
- 156 Live Oak Ct
- 3009 Nova Scotia Way
- 340 Troon Ct
- 3074 Neverland Dr
- 3056 Gibraltar Blvd
- 3037 Gibraltar Blvd
- 3197 Crab Trap Dr
- 3033 Neverland Dr
- 573 Armoyan Way
- 612 Mount Olympus Blvd
- 2988 Gibraltar Blvd
- 2996 Neverland Dr
- 2625 Neverland Dr
- 532 White Coral Ln
- 2924 Sime St
- 2775 Star Coral Ln
- 441 White Coral Ln
- 306 Sugar Mill Dr
- 2549 Clarendon Ave

