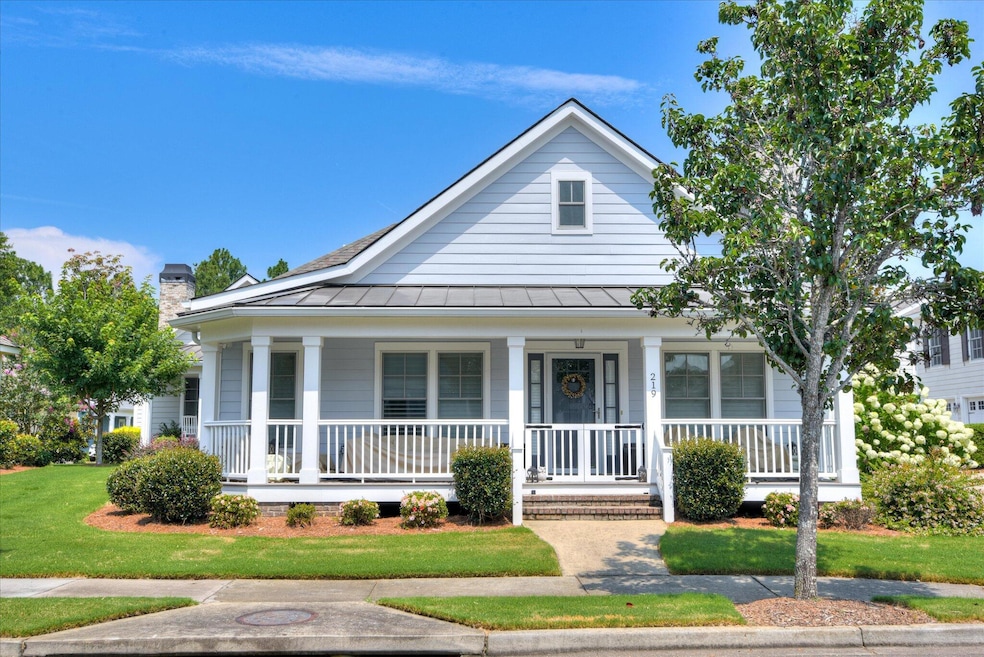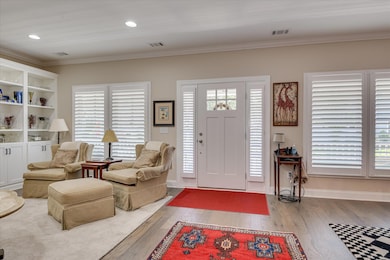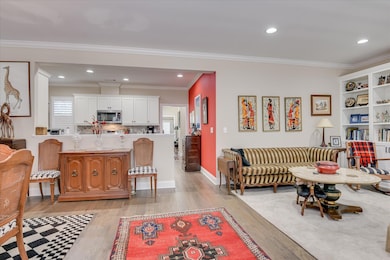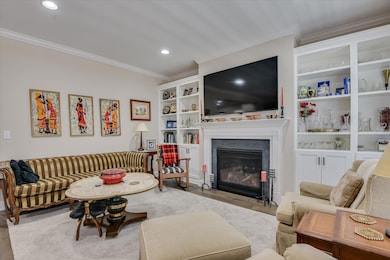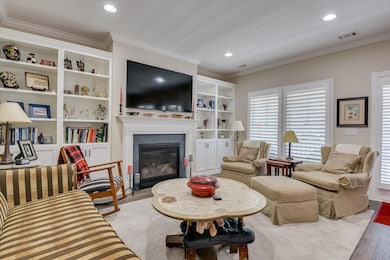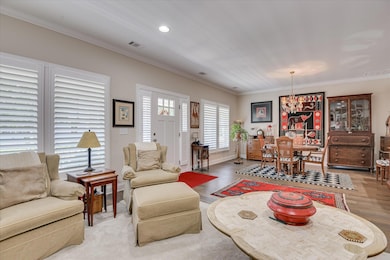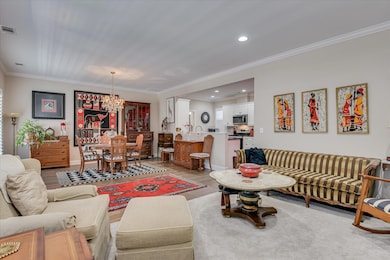219 Coach Light Way SW Aiken, SC 29803
Woodside NeighborhoodEstimated payment $2,237/month
Highlights
- Updated Kitchen
- Wood Flooring
- Solid Surface Countertops
- Ranch Style House
- Corner Lot
- Formal Dining Room
About This Home
Enjoy your new home and soak up your new Lifestyle. This quaint cottage lives large with a combination of open floor plan and easily defined room space. A rocking chair front porch welcomes you to the main living area featuring a spacious dining area and a generous family room anchored with built-in shelving and a gas fireplace. The current owner has added up many areas of the home including gorgeous, leathered, absolute-black kitchen countertops and custom backsplash, new cabinets in Butler's-style pantry, updated hardware on all cabinets. The owner en-suite has new cabinets and countertops along with a tiled shower and custom-built closet. A second bedroom and bath await guests. An office or flex space, a laundry room with added cabinetry, and a screened porch offers plenty of private space and additional storage areas. Additional upgrades, found beyond aesthetics and daily living include a whole-house air filter system, electric tankless water heater, a ''Water Cop'', screened doors, and remote garage access. Trails, shops, a health and fitness gym, medical facilities, parks, and restaurants are located within this planned community. Enjoy all of this without the need to turn a car key. You deserve it, allow yourself to relax and enjoy the easy, fun life at the Village of Woodside.
The HOA maintains the landscaping for a monthly fee of $210 which is in addition to the annual HOA of 540.99.
A more complete list of upgrades and a list of a few non-conveying items (which includes the kitchen island) can be found in miscellaneous documents. please contact Beth Finney through October 9,2025 with any questions you have or to schedule a showing.
Listing Agent
Coldwell Banker Best Life Realty License #SC32112 Listed on: 07/11/2025

Home Details
Home Type
- Single Family
Est. Annual Taxes
- $1,370
Year Built
- Built in 2018
Lot Details
- 1,742 Sq Ft Lot
- Landscaped
- Corner Lot
- Level Lot
- Garden
HOA Fees
- $45 Monthly HOA Fees
Parking
- 1 Car Detached Garage
- Driveway
Home Design
- Ranch Style House
- Cottage
- Slab Foundation
- Shingle Roof
- Composition Roof
- HardiePlank Type
Interior Spaces
- 1,504 Sq Ft Home
- Gas Fireplace
- Insulated Windows
- Window Treatments
- Living Room with Fireplace
- Formal Dining Room
Kitchen
- Updated Kitchen
- Range
- Microwave
- Dishwasher
- Solid Surface Countertops
Flooring
- Wood
- Tile
Bedrooms and Bathrooms
- 2 Bedrooms
- Walk-In Closet
- 2 Full Bathrooms
Laundry
- Laundry Room
- Washer and Electric Dryer Hookup
Attic
- Storage In Attic
- Pull Down Stairs to Attic
Home Security
- Storm Doors
- Fire and Smoke Detector
Outdoor Features
- Screened Patio
- Porch
Utilities
- Forced Air Heating and Cooling System
- Tankless Water Heater
Community Details
- The Village At Woodside Subdivision
Listing and Financial Details
- Assessor Parcel Number 107-13-06-013
Map
Home Values in the Area
Average Home Value in this Area
Tax History
| Year | Tax Paid | Tax Assessment Tax Assessment Total Assessment is a certain percentage of the fair market value that is determined by local assessors to be the total taxable value of land and additions on the property. | Land | Improvement |
|---|---|---|---|---|
| 2023 | $1,370 | $15,650 | $2,400 | $331,140 |
| 2022 | $898 | $11,200 | $0 | $0 |
| 2021 | $900 | $11,200 | $0 | $0 |
| 2020 | $856 | $10,630 | $0 | $0 |
| 2019 | $856 | $10,630 | $0 | $0 |
Property History
| Date | Event | Price | Change | Sq Ft Price |
|---|---|---|---|---|
| 07/11/2025 07/11/25 | For Sale | $392,000 | +3.8% | $261 / Sq Ft |
| 02/14/2024 02/14/24 | Sold | $377,500 | -3.2% | $251 / Sq Ft |
| 01/06/2024 01/06/24 | Pending | -- | -- | -- |
| 10/24/2023 10/24/23 | Price Changed | $389,999 | -2.5% | $259 / Sq Ft |
| 09/07/2023 09/07/23 | For Sale | $399,900 | +14.3% | $266 / Sq Ft |
| 05/02/2022 05/02/22 | Sold | $350,000 | 0.0% | $233 / Sq Ft |
| 05/02/2022 05/02/22 | Sold | $350,000 | 0.0% | $233 / Sq Ft |
| 05/02/2022 05/02/22 | Pending | -- | -- | -- |
| 05/02/2022 05/02/22 | For Sale | $350,000 | 0.0% | $233 / Sq Ft |
| 03/18/2022 03/18/22 | For Sale | $350,000 | -- | $233 / Sq Ft |
Purchase History
| Date | Type | Sale Price | Title Company |
|---|---|---|---|
| Deed | $377,500 | None Listed On Document | |
| Deed | $350,000 | None Listed On Document | |
| Deed | $274,421 | None Available |
Mortgage History
| Date | Status | Loan Amount | Loan Type |
|---|---|---|---|
| Open | $175,000 | New Conventional | |
| Previous Owner | $280,000 | New Conventional |
Source: Aiken Association of REALTORS®
MLS Number: 218378
APN: 107-13-06-013
- 111 Lamp Post Loop
- 209 Society Hill Dr
- 238 Gate Post Ln
- 179 Harvest Ln
- 163 Harvest Ln
- 210 Harvest Ln
- 164 Harvest Ln
- 212 Harvest Ln
- 220 Pinckney Place
- 33 Old Paddock Ln
- 112 Racehorse Way
- 6073 Kirkwall Ct
- 232 Devereux Dr
- 104 Banksia Rd
- Lot 15 Kirkwall Ct
- Lot 16 Kirkwall Ct
- 207 Banksia Rd
- 209 Banksia Rd
- 302 Devereux Dr
- 1998 Huron Dr
- 255 Society Hill Dr
- 176 Village Green Blvd
- 917 Holley Lake Rd
- 126 Dewberry Ln
- 126 Hemlock Dr
- 82 Juniper Loop
- 108 White Willow Place
- 115 Willow Oak Loop
- 650 Silver Bluff Rd
- 102 Singletree Ln
- 3000 London Ct
- 193 Shelby Dr
- 12 Bluff Pointe Way
- 1914 Pine Log Rd
- 100 Cody Ln
- 101 Fairway Ridge
- 2000 Trotters Run Ct
- 202 Silver Bluff Rd
- 2031 Catlet Ct
- 2158 Catlet Ct
