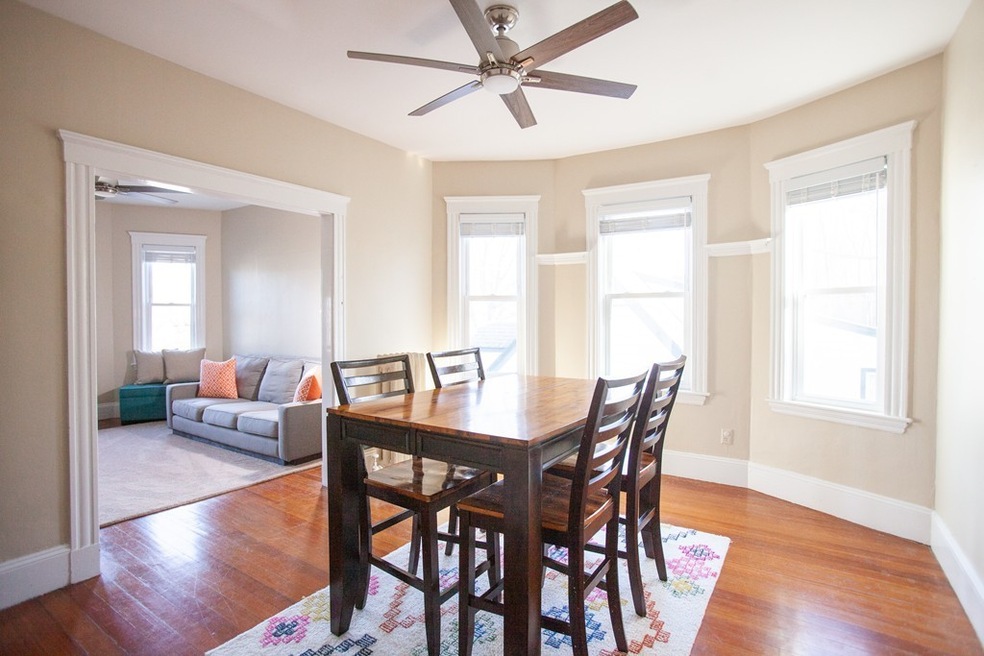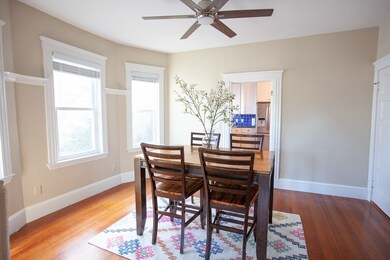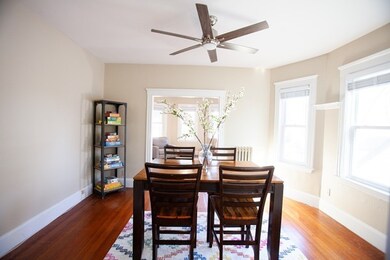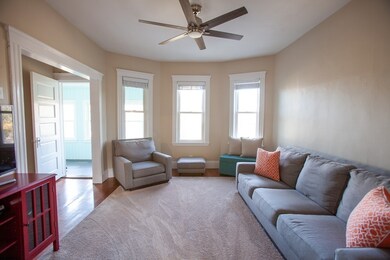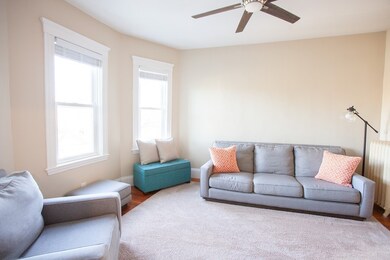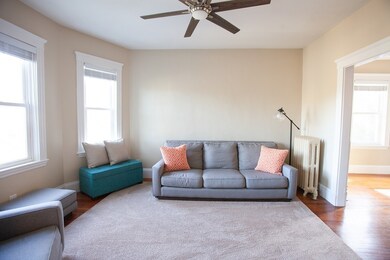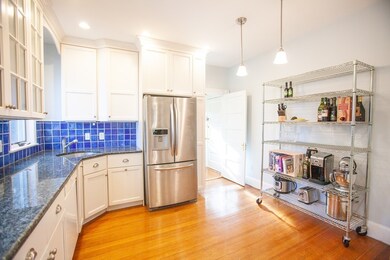
219 Crafts Rd Unit 2 Chestnut Hill, MA 02467
Chestnut Hill NeighborhoodHighlights
- Golf Course Community
- Medical Services
- Wood Flooring
- Heath Elementary School Rated A+
- Property is near public transit
- Mud Room
About This Home
As of August 2019JUST LISTED: Fabulous single floor living in this incredibly bright and sunny center-unit 2-bedroom, 1 bath condo. High ceilings, abundant windows and gleaming wood floors make this turn-key ready gem sparkle! Generous white kitchen with ample storage, granite counters, stainless steel appliances and recessed lighting. Flexible floor plan includes convenient mudroom storage and a separate private office overlooking rear porch. Recent updates include 2017 roof, 2017 front steps, 2016 hot water tank and 2015 electrical service upgrade. Private laundry and storage in lower level. Convenient deeded parking space in front of building. Ideally located a minute from the Heath school and minutes from all the Chestnut Hill shops, restaurants and commuter options!
Property Details
Home Type
- Condominium
Est. Annual Taxes
- $5,799
Year Built
- Built in 1913 | Remodeled
Lot Details
- Near Conservation Area
- Two or More Common Walls
Home Design
- Frame Construction
Interior Spaces
- 1,025 Sq Ft Home
- 1-Story Property
- Recessed Lighting
- Bay Window
- Mud Room
- Home Office
- Laundry in Basement
Kitchen
- Range
- Microwave
- Dishwasher
- Stainless Steel Appliances
- Solid Surface Countertops
- Disposal
Flooring
- Wood
- Tile
Bedrooms and Bathrooms
- 2 Bedrooms
- Primary bedroom located on second floor
- 1 Full Bathroom
Laundry
- Dryer
- Washer
Parking
- 1 Car Parking Space
- Assigned Parking
Outdoor Features
- Porch
Location
- Property is near public transit
- Property is near schools
Utilities
- No Cooling
- Heating System Uses Natural Gas
Listing and Financial Details
- Assessor Parcel Number B:277 L:0014 S:0001,39310
Community Details
Overview
- Property has a Home Owners Association
- Association fees include water, sewer, insurance, trash
- 3 Units
Amenities
- Medical Services
- Shops
Recreation
- Golf Course Community
- Park
- Jogging Path
Pet Policy
- Breed Restrictions
Ownership History
Purchase Details
Home Financials for this Owner
Home Financials are based on the most recent Mortgage that was taken out on this home.Purchase Details
Home Financials for this Owner
Home Financials are based on the most recent Mortgage that was taken out on this home.Purchase Details
Home Financials for this Owner
Home Financials are based on the most recent Mortgage that was taken out on this home.Purchase Details
Home Financials for this Owner
Home Financials are based on the most recent Mortgage that was taken out on this home.Purchase Details
Home Financials for this Owner
Home Financials are based on the most recent Mortgage that was taken out on this home.Similar Homes in the area
Home Values in the Area
Average Home Value in this Area
Purchase History
| Date | Type | Sale Price | Title Company |
|---|---|---|---|
| Condominium Deed | $625,000 | -- | |
| Condominium Deed | $625,000 | -- | |
| Deed | $641,000 | -- | |
| Deed | $389,000 | -- | |
| Deed | $165,000 | -- |
Mortgage History
| Date | Status | Loan Amount | Loan Type |
|---|---|---|---|
| Open | $120,000 | Stand Alone Refi Refinance Of Original Loan | |
| Closed | $48,650 | Stand Alone Refi Refinance Of Original Loan | |
| Open | $495,000 | Stand Alone Refi Refinance Of Original Loan | |
| Closed | $500,000 | New Conventional | |
| Previous Owner | $468,750 | New Conventional | |
| Previous Owner | $480,750 | New Conventional | |
| Previous Owner | $40,000 | No Value Available | |
| Previous Owner | $359,650 | No Value Available | |
| Previous Owner | $369,550 | Purchase Money Mortgage | |
| Previous Owner | $156,750 | Purchase Money Mortgage |
Property History
| Date | Event | Price | Change | Sq Ft Price |
|---|---|---|---|---|
| 08/23/2019 08/23/19 | Sold | $630,000 | -1.5% | $615 / Sq Ft |
| 07/03/2019 07/03/19 | Pending | -- | -- | -- |
| 06/19/2019 06/19/19 | For Sale | $639,900 | +2.4% | $624 / Sq Ft |
| 03/19/2019 03/19/19 | Sold | $625,000 | -0.8% | $610 / Sq Ft |
| 02/08/2019 02/08/19 | Pending | -- | -- | -- |
| 01/26/2019 01/26/19 | For Sale | $630,000 | -1.7% | $615 / Sq Ft |
| 07/18/2018 07/18/18 | Sold | $641,000 | +2.6% | $602 / Sq Ft |
| 06/19/2018 06/19/18 | Pending | -- | -- | -- |
| 06/12/2018 06/12/18 | For Sale | $625,000 | -- | $587 / Sq Ft |
Tax History Compared to Growth
Tax History
| Year | Tax Paid | Tax Assessment Tax Assessment Total Assessment is a certain percentage of the fair market value that is determined by local assessors to be the total taxable value of land and additions on the property. | Land | Improvement |
|---|---|---|---|---|
| 2025 | $7,562 | $766,200 | $0 | $766,200 |
| 2024 | $7,338 | $751,100 | $0 | $751,100 |
| 2023 | $6,965 | $698,600 | $0 | $698,600 |
| 2022 | $6,912 | $678,300 | $0 | $678,300 |
| 2021 | $6,582 | $671,600 | $0 | $671,600 |
| 2020 | $6,284 | $665,000 | $0 | $665,000 |
| 2019 | $6,031 | $643,700 | $0 | $643,700 |
| 2018 | $5,799 | $613,000 | $0 | $613,000 |
| 2017 | $5,608 | $567,600 | $0 | $567,600 |
| 2016 | $5,377 | $516,000 | $0 | $516,000 |
| 2015 | $5,010 | $469,100 | $0 | $469,100 |
| 2014 | $4,914 | $431,400 | $0 | $431,400 |
Agents Affiliated with this Home
-
James Brasco III

Seller's Agent in 2019
James Brasco III
Century 21 Shawmut Properties
(617) 519-1517
1 in this area
84 Total Sales
-
Jill Boudreau

Seller's Agent in 2019
Jill Boudreau
eXp Realty
(617) 460-3787
15 Total Sales
-
Karen Morgan

Buyer's Agent in 2019
Karen Morgan
Coldwell Banker Realty - Cambridge
(617) 543-6456
136 Total Sales
-
S
Seller's Agent in 2018
Stillman & Halley
Hammond Residential Real Estate
Map
Source: MLS Property Information Network (MLS PIN)
MLS Number: 72446171
APN: BROO-000277-000014-000001
- 218 Reservoir Rd
- 23 Crafts Rd
- 170 Reservoir Rd
- 167 Willard Rd
- 530 Clinton Rd
- 265 Dean Rd
- 71 Spooner Rd
- 5 Eliot Ave
- 355 Buckminster Rd
- 2400 Beacon St Unit 203
- 2400 Beacon St Unit 514
- 755 Boylston St Unit 3
- 755 Boylston St Unit 2
- 755 Boylston St Unit 1
- 120 Cabot St
- 9 Willard Rd
- 752 Boylston St
- 130 Cabot St
- 35 Jefferson Rd
- 61 Heath St
