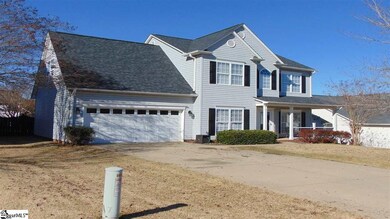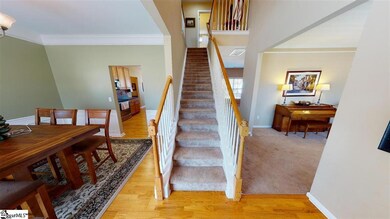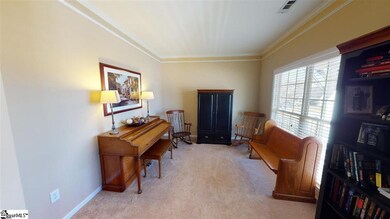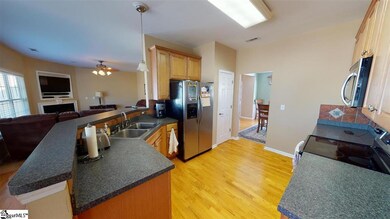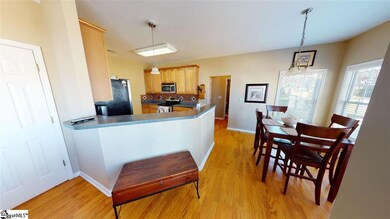
219 Crestwood Ct Easley, SC 29642
Estimated Value: $299,000 - $348,000
Highlights
- Traditional Architecture
- Bonus Room
- Community Pool
- Concrete Primary School Rated A-
- Great Room
- Home Office
About This Home
As of January 2021Fantastic find in the highly coveted Powdersville school district. Conveniently located in Hickory Run, friendly neighborhood only 20 or so minutes from recreational activities, shopping & employment centers in Greenville, Simpsonville, Clemson or Easley. There is a brand new architecture roof! There is a brand new HVAC/furnace! We have invoices & warranty info to provide. This 3 bedroom, with HUGE bonus room 2 & half bath gem is priced to sell quickly! Schedule a showing & come take a peek! If square footage is important, please have buyer verify.
Home Details
Home Type
- Single Family
Est. Annual Taxes
- $902
Year Built
- Built in 2002
Lot Details
- Lot Dimensions are 70x125x70x125
- Fenced Yard
- Gentle Sloping Lot
- Few Trees
HOA Fees
- $33 Monthly HOA Fees
Home Design
- Traditional Architecture
- Slab Foundation
- Architectural Shingle Roof
- Vinyl Siding
Interior Spaces
- 2,100 Sq Ft Home
- 2,000-2,199 Sq Ft Home
- 2-Story Property
- Tray Ceiling
- Smooth Ceilings
- Ceiling height of 9 feet or more
- Ceiling Fan
- Ventless Fireplace
- Screen For Fireplace
- Gas Log Fireplace
- Thermal Windows
- Window Treatments
- Two Story Entrance Foyer
- Great Room
- Living Room
- Breakfast Room
- Dining Room
- Home Office
- Bonus Room
Kitchen
- Electric Oven
- Self-Cleaning Oven
- Free-Standing Electric Range
- Built-In Microwave
- Dishwasher
- Laminate Countertops
- Disposal
- Pot Filler
Flooring
- Laminate
- Vinyl
Bedrooms and Bathrooms
- 3 Bedrooms
- Primary bedroom located on second floor
- Walk-In Closet
- Primary Bathroom is a Full Bathroom
- 2.5 Bathrooms
- Dual Vanity Sinks in Primary Bathroom
- Garden Bath
- Separate Shower
Laundry
- Laundry closet
- Dryer
- Washer
Attic
- Storage In Attic
- Pull Down Stairs to Attic
Home Security
- Storm Doors
- Fire and Smoke Detector
Parking
- 2 Car Attached Garage
- Garage Door Opener
Outdoor Features
- Patio
- Front Porch
Schools
- Concrete Elementary School
- Powdersville Middle School
- Powdersville High School
Utilities
- Forced Air Heating and Cooling System
- Heating System Uses Natural Gas
- Underground Utilities
- Gas Water Heater
- Cable TV Available
Listing and Financial Details
- Tax Lot 154
- Assessor Parcel Number 187-06-02-025
Community Details
Overview
- Built by Poinsett Homes
- Hickory Run Subdivision, Astoria Floorplan
- Mandatory home owners association
Recreation
- Community Pool
Ownership History
Purchase Details
Home Financials for this Owner
Home Financials are based on the most recent Mortgage that was taken out on this home.Purchase Details
Purchase Details
Purchase Details
Home Financials for this Owner
Home Financials are based on the most recent Mortgage that was taken out on this home.Purchase Details
Purchase Details
Similar Homes in Easley, SC
Home Values in the Area
Average Home Value in this Area
Purchase History
| Date | Buyer | Sale Price | Title Company |
|---|---|---|---|
| Williams Taylor Breanna | $224,500 | None Available | |
| Hess Joseph C | $130,000 | -- | |
| The Bank Of New York Mellon | $177,614 | -- | |
| Brooks Wendy G | $155,000 | -- | |
| Jenks Roger C | $144,650 | -- | |
| Poinsett Homes Llc | $14,750 | -- |
Mortgage History
| Date | Status | Borrower | Loan Amount |
|---|---|---|---|
| Open | Williams Taylor Breanna | $13,797 | |
| Open | Williams Taylor Breanna | $220,433 | |
| Previous Owner | Brooks Wendy G | $157,500 |
Property History
| Date | Event | Price | Change | Sq Ft Price |
|---|---|---|---|---|
| 01/15/2021 01/15/21 | Sold | $224,500 | +2.1% | $112 / Sq Ft |
| 12/05/2020 12/05/20 | For Sale | $219,900 | -- | $110 / Sq Ft |
Tax History Compared to Growth
Tax History
| Year | Tax Paid | Tax Assessment Tax Assessment Total Assessment is a certain percentage of the fair market value that is determined by local assessors to be the total taxable value of land and additions on the property. | Land | Improvement |
|---|---|---|---|---|
| 2024 | $1,297 | $8,960 | $1,860 | $7,100 |
| 2023 | $1,297 | $8,960 | $1,860 | $7,100 |
| 2022 | $1,251 | $8,960 | $1,860 | $7,100 |
| 2021 | $885 | $6,260 | $1,000 | $5,260 |
| 2020 | $902 | $6,260 | $1,000 | $5,260 |
| 2019 | $902 | $6,260 | $1,000 | $5,260 |
| 2018 | $847 | $6,260 | $1,000 | $5,260 |
| 2017 | -- | $6,260 | $1,000 | $5,260 |
| 2016 | $850 | $5,910 | $680 | $5,230 |
| 2015 | $902 | $5,910 | $680 | $5,230 |
| 2014 | $891 | $5,910 | $680 | $5,230 |
Agents Affiliated with this Home
-
Robert Christie
R
Seller's Agent in 2021
Robert Christie
The Lentz Team
(864) 909-5647
2 in this area
54 Total Sales
Map
Source: Greater Greenville Association of REALTORS®
MLS Number: 1433029
APN: 187-06-02-025
- 222 Crestwood Ct
- 101 Pin Oak Ct
- 112 Ledgewood Way
- 130 Ledgewood Way
- 106 Timber Trace Way
- 127 Ledgewood Way
- 137 Pin Oak Ct
- 115 Hibiscus Dr
- 120 Red Maple Cir
- 115 Red Maple Cir
- 110 Red Maple Cir
- 102 Red Maple Cir
- 112 Guilford Dr
- 120 Plantation Dr
- 132 Hartsfield Dr
- 429 Wildflower Rd
- 310 Wildflower Rd
- 00 Wildflower Rd
- 621 Shefwood Dr
- 314 Carriage Hill Dr
- 219 Crestwood Ct
- 221 Crestwood Ct
- 136 Longwood Ln
- 134 Longwood Ln
- 0 Chinkapin Ct Unit 1320617
- 0 Chinkapin Ct Unit 1442233
- 215 Crestwood Ct
- 138 Longwood Ln
- 223 Crestwood Ct
- 214 Crestwood Ct
- 212 Crestwood Ct
- 140 Longwood Ln
- 213 Crestwood Ct
- 216 Crestwood Ct
- 130 Longwood Ln
- 210 Crestwood Ct
- 208 Crestwood Ct
- 218 Crestwood Ct
- 142 Longwood Ln
- 128 Longwood Ln

