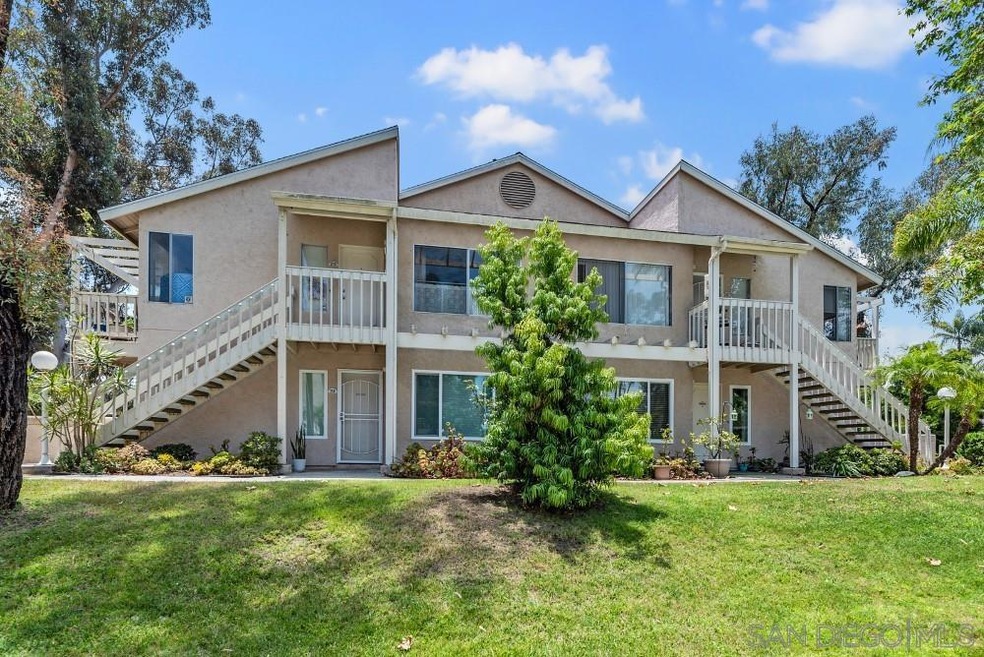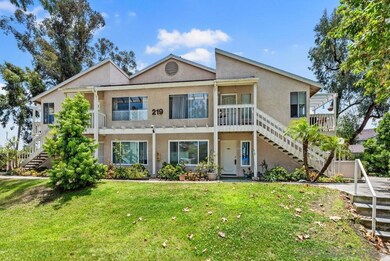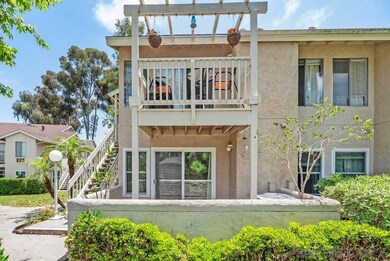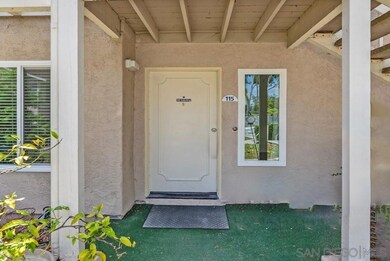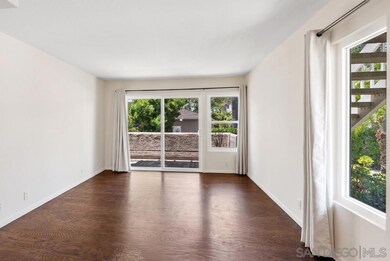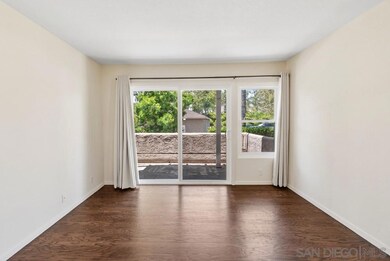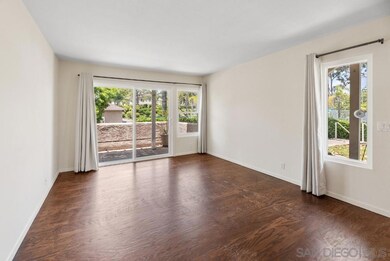
Highlights
- In Ground Pool
- 2.06 Acre Lot
- Recreation Room
- Rancho Buena Vista High School Rated A-
- Contemporary Architecture
- Park or Greenbelt View
About This Home
As of August 2024*List Price Reduced"! Discover the epitome of California living at this highly desirable Vista community in ‘The Park.’ This beautifully upgraded 3-bedroom, 2-bath condo boasts a recent fully renovated custom kitchen with high-end designer touches. Enjoy preparing meals on the quartz countertops and the all stainless steel whirlpool appliances. Enjoy the bar-high counter and custom lighting that creates an inviting ambiance for your guest. The recessed lighting illuminates the kitchen and hallway. Your dining area invites you to gaze out through the large double pane windows at the serene exterior surroundings. This entry level corner unit features a full-size laundry closet, A/C/Heating, and beautiful wood plank flooring throughout with lot's of natural light. Spacious master bedroom ensuite with beautifully designed marble spa tub and shower. Both bathrooms boast a very high end unique design that your guest will no doubt praise you for. With a detached single-car garage and an assigned parking space, convenience is at your doorstep. Plus, the new roof (replaced in 2024) adds peace of mind. Amenities include a pool, spa, tennis courts, gym, and rolling lush green grounds with clubhouse. Centrally located near Highway 78, it’s just a 10-minute drive to the beach, near bustling downtown area with restaurants, movie theaters, breweries, and lot's of shopping. Welcome home to ‘The Park’”
Last Agent to Sell the Property
A Team Real Estate License #01389564 Listed on: 05/31/2024
Property Details
Home Type
- Condominium
Est. Annual Taxes
- $1,847
Year Built
- Built in 1986
Lot Details
- 1 Common Wall
- Stucco Fence
- Sprinkler System
- Private Yard
HOA Fees
- $472 Monthly HOA Fees
Parking
- 1 Car Detached Garage
- Garage Door Opener
- Uncovered Parking
Home Design
- Contemporary Architecture
- Patio Home
- Turnkey
- Shingle Roof
- Asphalt Roof
- Stucco Exterior
Interior Spaces
- 1,116 Sq Ft Home
- 2-Story Property
- Ceiling Fan
- Living Room
- Dining Area
- Recreation Room
- Home Gym
- Park or Greenbelt Views
Kitchen
- Breakfast Area or Nook
- Gas Oven
- Gas Cooktop
- Microwave
- Ice Maker
- Dishwasher
- Disposal
Bedrooms and Bathrooms
- 3 Bedrooms
- 2 Full Bathrooms
- Bathtub
Laundry
- Laundry Room
- Gas And Electric Dryer Hookup
Home Security
Pool
- In Ground Pool
- In Ground Spa
- Gas Heated Pool
- Pool Equipment or Cover
Outdoor Features
- Slab Porch or Patio
Schools
- Vista Unified School District Elementary And Middle School
- Vista Unified School District High School
Utilities
- Vented Exhaust Fan
- Gas Water Heater
- Cable TV Available
Listing and Financial Details
- Assessor Parcel Number 164-082-49-03
Community Details
Overview
- Association fees include common area maintenance, exterior (landscaping), limited insurance, roof maintenance, trash pickup, water, pest control
- $59 Other Monthly Fees
- 8 Units
- Sommerset Of Vista Association, Phone Number (760) 941-2443
- Master Hoa Community Community
- Mountainous Community
Amenities
- Community Barbecue Grill
Recreation
- Community Pool
- Tennis Courts
Pet Policy
- Pets Allowed
Security
- Carbon Monoxide Detectors
- Fire and Smoke Detector
Ownership History
Purchase Details
Home Financials for this Owner
Home Financials are based on the most recent Mortgage that was taken out on this home.Purchase Details
Home Financials for this Owner
Home Financials are based on the most recent Mortgage that was taken out on this home.Purchase Details
Home Financials for this Owner
Home Financials are based on the most recent Mortgage that was taken out on this home.Similar Homes in the area
Home Values in the Area
Average Home Value in this Area
Purchase History
| Date | Type | Sale Price | Title Company |
|---|---|---|---|
| Grant Deed | $590,000 | First American Title | |
| Interfamily Deed Transfer | -- | None Available | |
| Interfamily Deed Transfer | -- | None Available | |
| Grant Deed | $104,000 | Chicago Title Company |
Mortgage History
| Date | Status | Loan Amount | Loan Type |
|---|---|---|---|
| Open | $524,012 | FHA | |
| Previous Owner | $238,000 | New Conventional | |
| Previous Owner | $180,000 | New Conventional | |
| Previous Owner | $191,000 | Negative Amortization | |
| Previous Owner | $80,000 | Credit Line Revolving | |
| Previous Owner | $104,953 | VA |
Property History
| Date | Event | Price | Change | Sq Ft Price |
|---|---|---|---|---|
| 08/21/2024 08/21/24 | Sold | $590,000 | -1.5% | $529 / Sq Ft |
| 07/22/2024 07/22/24 | Pending | -- | -- | -- |
| 07/12/2024 07/12/24 | Price Changed | $599,000 | -3.2% | $537 / Sq Ft |
| 05/31/2024 05/31/24 | For Sale | $619,000 | -- | $555 / Sq Ft |
Tax History Compared to Growth
Tax History
| Year | Tax Paid | Tax Assessment Tax Assessment Total Assessment is a certain percentage of the fair market value that is determined by local assessors to be the total taxable value of land and additions on the property. | Land | Improvement |
|---|---|---|---|---|
| 2024 | $1,847 | $173,201 | $66,635 | $106,566 |
| 2023 | $1,801 | $169,806 | $65,329 | $104,477 |
| 2022 | $1,794 | $166,478 | $64,049 | $102,429 |
| 2021 | $1,754 | $163,215 | $62,794 | $100,421 |
| 2020 | $1,747 | $161,543 | $62,151 | $99,392 |
| 2019 | $1,720 | $158,377 | $60,933 | $97,444 |
| 2018 | $1,635 | $155,273 | $59,739 | $95,534 |
| 2017 | $122 | $152,229 | $58,568 | $93,661 |
| 2016 | $1,563 | $149,245 | $57,420 | $91,825 |
| 2015 | $1,556 | $147,004 | $56,558 | $90,446 |
| 2014 | $1,517 | $144,126 | $55,451 | $88,675 |
Agents Affiliated with this Home
-
Vern Lovett

Seller's Agent in 2024
Vern Lovett
A Team Real Estate
(619) 818-1086
1 in this area
39 Total Sales
-
Jesse (Jesus) Garza

Buyer's Agent in 2024
Jesse (Jesus) Garza
Fathom Realty Group, Inc
(858) 752-7004
1 in this area
22 Total Sales
-
Tracy Garza
T
Buyer's Agent in 2024
Tracy Garza
Fathom Realty Group, Inc
(858) 829-2882
1 in this area
14 Total Sales
-
J
Buyer Co-Listing Agent in 2024
Jesse Garza
Fathom Realty Group, Inc
Map
Source: San Diego MLS
MLS Number: 240012248
APN: 164-082-49-03
- 175 Bronze Way
- 225 Diamond Way Unit 212
- 129 Brass Ln
- 801-19 W Vista Way
- 760 Silver Dr
- 699 Ascot Dr
- 317 N Melrose Dr Unit B
- 325 N Melrose Dr Unit A
- 317 N Melrose Dr Unit E
- 229 Yacon St
- 375 N Melrose Dr Unit A
- 371 N Melrose Dr Unit A
- 383 N Melrose Dr Unit G
- 345 N Melrose Dr Unit G
- 337 N Melrose Dr Unit E
- 219 Plymouth Dr
- 757 Anns Way
- 411 Palmbark St
- 0 208 Ste Unit SR25082732
- 8 8
