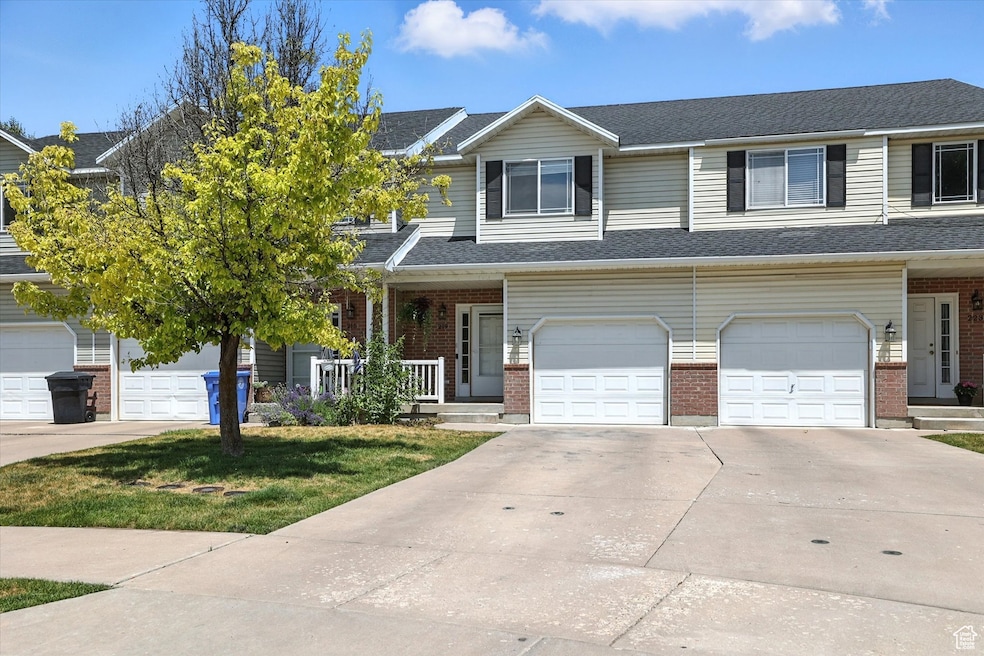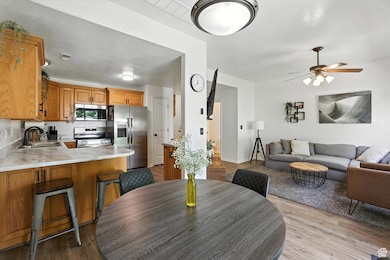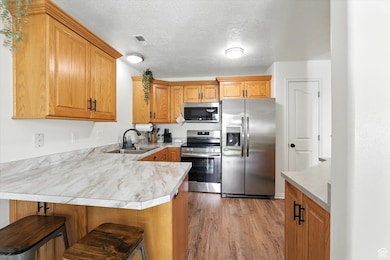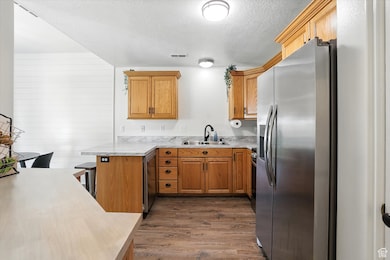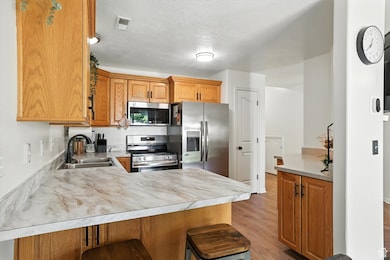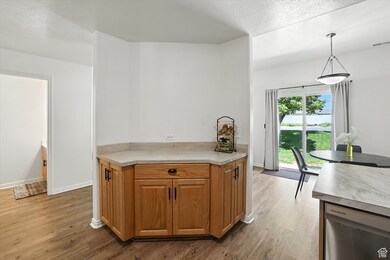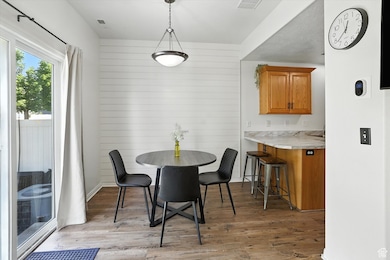219 E 830 S Smithfield, UT 84335
Estimated payment $1,861/month
Highlights
- Updated Kitchen
- Mature Trees
- Secluded Lot
- Summit School Rated A-
- Mountainous Lot
- Cul-De-Sac
About This Home
Perfect for a first-time homebuyer or a savvy investor, this spacious 3-bedroom, 2.5-bath townhome is move-in ready with recently updated paint, LVP flooring, and carpet throughout. Located just 10 minutes from Logan in the welcoming Highland Estates community, you'll enjoy a neighborhood park for the little ones plus three nearby parks featuring a splash pad, skate park, pickleball courts, and baseball fields. Outdoor enthusiasts will love the quick access to Smithfield Canyon-ideal for summer adventures like hiking, biking, fishing, and ATV rides. The HOA takes care of the hassle by covering exterior maintenance, lawn care, snow removal, landscaping, and insurance-allowing you to enjoy a low-maintenance lifestyle. Bonus: This home is within walking distance to the local high school. Don't miss this opportunity-schedule your showing today!
Townhouse Details
Home Type
- Townhome
Est. Annual Taxes
- $1,225
Year Built
- Built in 2002
Lot Details
- 871 Sq Ft Lot
- Cul-De-Sac
- Landscaped
- Sprinkler System
- Mountainous Lot
- Mature Trees
HOA Fees
- $126 Monthly HOA Fees
Parking
- 1 Car Attached Garage
- 2 Open Parking Spaces
Home Design
- Brick Exterior Construction
- Asphalt Roof
Interior Spaces
- 1,301 Sq Ft Home
- 2-Story Property
- Ceiling Fan
- Double Pane Windows
- Blinds
- Drapes & Rods
- Sliding Doors
- Carpet
Kitchen
- Updated Kitchen
- Free-Standing Range
- Microwave
- Disposal
Bedrooms and Bathrooms
- 3 Bedrooms
- Primary bedroom located on second floor
- Walk-In Closet
Laundry
- Dryer
- Washer
Accessible Home Design
- Level Entry For Accessibility
Outdoor Features
- Open Patio
- Exterior Lighting
- Porch
Schools
- Sunrise Elementary School
- North Cache Middle School
- Sky View High School
Utilities
- Forced Air Heating and Cooling System
- Natural Gas Connected
Listing and Financial Details
- Assessor Parcel Number 08-176-0042
Community Details
Overview
- Association fees include insurance, ground maintenance
- Highland Estates Association, Phone Number (435) 774-2005
- Highland Estates Subdivision
- Maintained Community
Recreation
- Snow Removal
Pet Policy
- Pets Allowed
Map
Home Values in the Area
Average Home Value in this Area
Tax History
| Year | Tax Paid | Tax Assessment Tax Assessment Total Assessment is a certain percentage of the fair market value that is determined by local assessors to be the total taxable value of land and additions on the property. | Land | Improvement |
|---|---|---|---|---|
| 2025 | $1,150 | $153,940 | $0 | $0 |
| 2024 | $1,225 | $153,890 | $0 | $0 |
| 2023 | $1,345 | $159,790 | $0 | $0 |
| 2022 | $1,320 | $154,285 | $0 | $0 |
| 2021 | $1,224 | $218,420 | $50,000 | $168,420 |
| 2020 | $1,070 | $178,144 | $50,000 | $128,144 |
| 2019 | $996 | $158,144 | $30,000 | $128,144 |
| 2018 | $921 | $141,430 | $30,000 | $111,430 |
| 2017 | $809 | $67,815 | $0 | $0 |
| 2016 | $823 | $67,815 | $0 | $0 |
| 2015 | $739 | $60,695 | $0 | $0 |
| 2014 | $725 | $60,695 | $0 | $0 |
| 2013 | -- | $60,695 | $0 | $0 |
Property History
| Date | Event | Price | List to Sale | Price per Sq Ft |
|---|---|---|---|---|
| 08/15/2025 08/15/25 | Price Changed | $313,900 | -1.6% | $241 / Sq Ft |
| 08/01/2025 08/01/25 | For Sale | $319,000 | -- | $245 / Sq Ft |
Purchase History
| Date | Type | Sale Price | Title Company |
|---|---|---|---|
| Warranty Deed | -- | Pinnacle Title | |
| Interfamily Deed Transfer | -- | Hickman Land Title Company | |
| Warranty Deed | -- | Northern Title Company | |
| Warranty Deed | -- | Northern Title Company |
Mortgage History
| Date | Status | Loan Amount | Loan Type |
|---|---|---|---|
| Previous Owner | $86,250 | New Conventional | |
| Previous Owner | $100,621 | FHA | |
| Previous Owner | $72,300 | No Value Available | |
| Closed | $20,000 | No Value Available |
Source: UtahRealEstate.com
MLS Number: 2102594
APN: 08-176-0042
- 104 E 650 S
- 118 E 620 S
- Mountain Valley Plan at Mountain Valley Townhome Community - Mountain Valley
- 462 E 520 S
- 496 S 455 E
- 350 E 400 S
- 396 S 455 E
- 423 S 80 W
- 98 W 400 S
- 260 S 370 E
- 1400 E 300 S
- 3193 N 2400 W
- 206 S 100 E
- 138 W 650 N
- 579 E 260 S
- 781 E 450 S
- 163 S Main St
- 275 W 260 N
- 438 S 400 W
- 221 W 260 N
